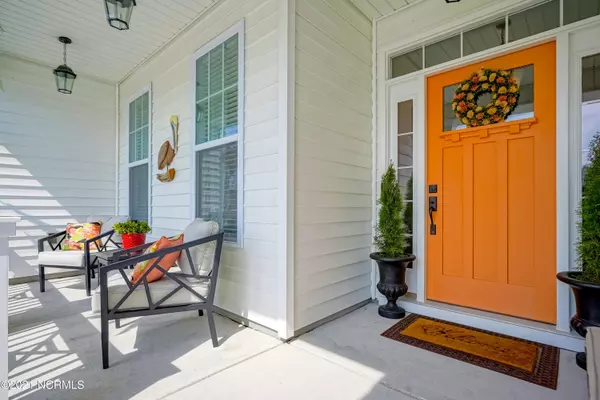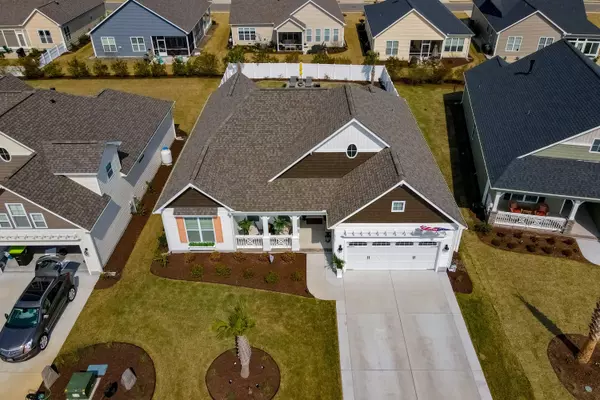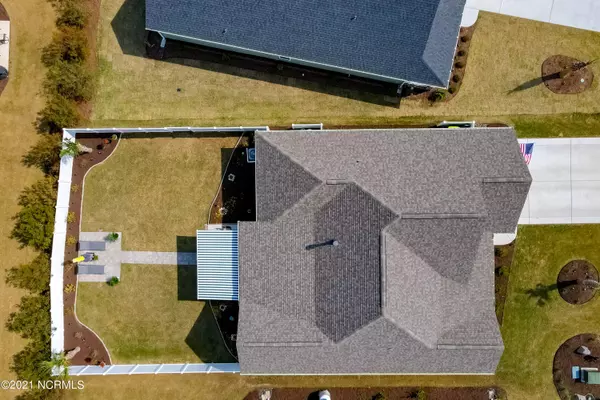$355,000
$340,000
4.4%For more information regarding the value of a property, please contact us for a free consultation.
6962 Ascension DR SW Ocean Isle Beach, NC 28469
3 Beds
2 Baths
1,843 SqFt
Key Details
Sold Price $355,000
Property Type Single Family Home
Sub Type Single Family Residence
Listing Status Sold
Purchase Type For Sale
Square Footage 1,843 sqft
Price per Sqft $192
Subdivision Sunset Ridge
MLS Listing ID 100265576
Sold Date 05/06/21
Style Wood Frame
Bedrooms 3
Full Baths 2
HOA Fees $1,812
HOA Y/N Yes
Originating Board North Carolina Regional MLS
Year Built 2019
Annual Tax Amount $1,365
Lot Size 8,580 Sqft
Acres 0.2
Lot Dimensions 62' x 132' x 70' x 128'
Property Description
Do not miss the opportunity to own this move-in ready home close to the beach! Located in the sought after community of Sunset Ridge, this home is better than new! Built in 2019 and finished with impressive upgrades that include a power awning over patio, power solar shade in the living room, finished porch with all season windows, fully fenced backyard, custom built-ins in living room, custom cabinets in laundry room. Permanent walk-up stairs have been added in the garage to access the floored attic storage area. The home features a security system with cameras. Other finishes include wainscoting in the entry and dining area, crown moldings, vaulted and tray ceilings, granite, and a tile rain-shower in the master bath. Sunset Ridge is just minutes to both Ocean Isle Beach or Sunset Beach and is equidistant to the attractions of Myrtle Beach or Wilmington.
Location
State NC
County Brunswick
Community Sunset Ridge
Zoning Residential
Direction Hwy 17 to 904 toward Sunset Beach. Left on Ascension Drive, house will be on the right.
Location Details Mainland
Rooms
Basement None
Primary Bedroom Level Primary Living Area
Interior
Interior Features Solid Surface, Master Downstairs, 9Ft+ Ceilings, Tray Ceiling(s), Vaulted Ceiling(s), Ceiling Fan(s), Pantry, Walk-in Shower, Walk-In Closet(s)
Heating Heat Pump
Cooling Central Air
Flooring LVT/LVP, Tile
Fireplaces Type Gas Log
Fireplace Yes
Window Features Blinds
Appliance Stove/Oven - Gas, Refrigerator, Microwave - Built-In, Ice Maker, Disposal, Dishwasher, Cooktop - Electric
Laundry Inside
Exterior
Exterior Feature Irrigation System
Garage Off Street, Paved
Garage Spaces 2.0
Pool None
Utilities Available Community Water
Waterfront No
Waterfront Description None
Roof Type Architectural Shingle
Porch Covered, Enclosed, Patio, Porch
Building
Story 1
Entry Level One
Foundation Slab
Sewer Community Sewer
Structure Type Irrigation System
New Construction No
Others
Tax ID 242cb015
Acceptable Financing Cash, Conventional, VA Loan
Listing Terms Cash, Conventional, VA Loan
Special Listing Condition None
Read Less
Want to know what your home might be worth? Contact us for a FREE valuation!

Our team is ready to help you sell your home for the highest possible price ASAP







