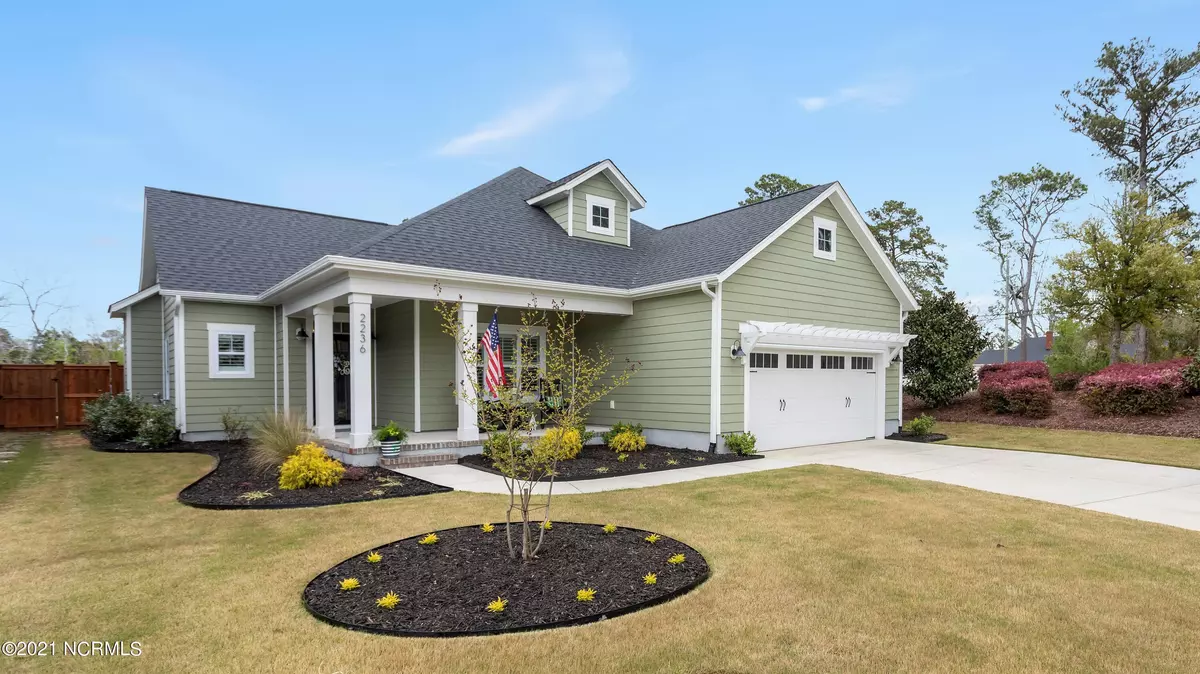$356,500
$349,500
2.0%For more information regarding the value of a property, please contact us for a free consultation.
2236 Lakeside CIR Wilmington, NC 28401
3 Beds
3 Baths
1,940 SqFt
Key Details
Sold Price $356,500
Property Type Single Family Home
Sub Type Single Family Residence
Listing Status Sold
Purchase Type For Sale
Square Footage 1,940 sqft
Price per Sqft $183
Subdivision Hanover Lakes
MLS Listing ID 100264894
Sold Date 05/25/21
Style Wood Frame
Bedrooms 3
Full Baths 2
Half Baths 1
HOA Fees $780
HOA Y/N Yes
Originating Board North Carolina Regional MLS
Year Built 2018
Annual Tax Amount $1,511
Lot Size 0.276 Acres
Acres 0.28
Lot Dimensions Irregular
Property Description
Welcome to Hanover Lakes! This 3 bedroom, 2 ½ bath home is the Estate style Sinclair floor plan by Bill Clark Homes. It's an original owner occupied home built in 2018 with 1940 sf of single level living. Many original upgrades include trey ceilings, plantation shutters, gas fireplace with built -in blower, and painted kitchen cabinets. It features an open living room, kitchen and dining area. The kitchen has abundant cabinet space, beautiful granite counters, built-in microwave, bar seating and breakfast nook. The master bedroom has an ensuite bathroom and a walk-in closet with ample space for your wardrobe needs. The additional room off the front hall can be your formal dining room or serve as a flex space to use as you wish!
Enjoy your comfortable screened in back porch, exterior patio and spacious fenced in backyard. The irrigation system serves the front, side and backyards. The large 2 car garage has a sealed epoxy floor and a pull-down stair to access the partially floored attic area. Another huge feature is the large driveway space.
Please be sure to review the additional features list attached.
Location
State NC
County New Hanover
Community Hanover Lakes
Zoning R-15
Direction From MLK/US-74W, take exit NC-133 N/Burgaw. Continue onto Castle Hayne Road for about 0.8 miles. Turn left onto Hanover Lakes Dr. Take first right onto Patoka Lakes Dr. Turn right at 2nd Lakeside Circle (at stop sign). Home is last one on the left.
Location Details Mainland
Rooms
Basement None
Primary Bedroom Level Primary Living Area
Interior
Interior Features Foyer, Master Downstairs, 9Ft+ Ceilings, Tray Ceiling(s), Ceiling Fan(s), Pantry, Walk-In Closet(s)
Heating Electric, Heat Pump
Cooling Central Air
Flooring Carpet, Laminate, Tile
Fireplaces Type Gas Log
Fireplace Yes
Window Features Thermal Windows,Blinds
Appliance Washer, Stove/Oven - Gas, Refrigerator, Microwave - Built-In, Ice Maker, Dryer, Disposal, Dishwasher
Laundry Inside
Exterior
Exterior Feature Irrigation System, Gas Logs
Garage Off Street, Paved
Garage Spaces 2.0
Pool None
Utilities Available Natural Gas Connected
Waterfront No
Waterfront Description None
Roof Type Architectural Shingle
Porch Covered, Patio, Porch, Screened
Building
Story 1
Entry Level One
Foundation Raised, Slab
Sewer Municipal Sewer
Water Municipal Water
Structure Type Irrigation System,Gas Logs
New Construction No
Others
Tax ID R04100001065000
Acceptable Financing Cash, Conventional, FHA, VA Loan
Listing Terms Cash, Conventional, FHA, VA Loan
Special Listing Condition None
Read Less
Want to know what your home might be worth? Contact us for a FREE valuation!

Our team is ready to help you sell your home for the highest possible price ASAP







