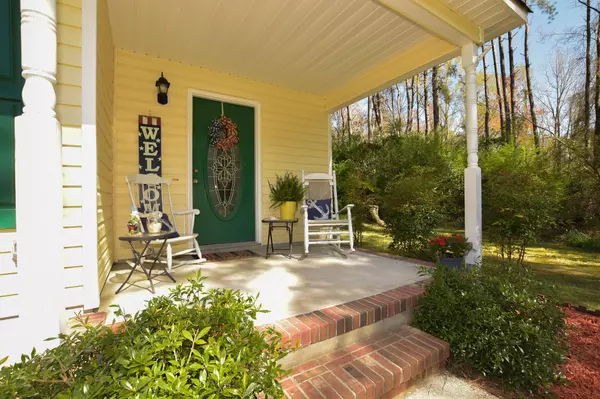$209,000
$196,500
6.4%For more information regarding the value of a property, please contact us for a free consultation.
614 Walnut DR Jacksonville, NC 28540
3 Beds
3 Baths
1,874 SqFt
Key Details
Sold Price $209,000
Property Type Single Family Home
Sub Type Single Family Residence
Listing Status Sold
Purchase Type For Sale
Square Footage 1,874 sqft
Price per Sqft $111
Subdivision Kenwood Extension
MLS Listing ID 100264773
Sold Date 05/21/21
Style Wood Frame
Bedrooms 3
Full Baths 2
Half Baths 1
HOA Y/N No
Originating Board North Carolina Regional MLS
Year Built 2006
Annual Tax Amount $1,228
Lot Size 10,019 Sqft
Acres 0.23
Lot Dimensions 80x128x80x127
Property Description
Pull up to this home to see it beautifully landscaped. From the covered front porch you enter into the foyer with laminate floors. To the left is the living room with a gas log fireplace, ceiling fan, and windows for natural lighting. Past the foyer is entry into the dining room and kitchen. The kitchen has an island and matching stainless steel appliances to include a glass top range, side by side refrigerator, dishwasher, and microwave hood. Also in the downstairs is a half bath with toilet bidet, and laundry room. Upstairs there are two bedrooms that share a hall bath and the owner's suite. The owner's suite has a walk-in closet with cedar planks and on-suite full bath with standing shower, toilet bidet, and garden tub. There is a bonus room above the garage. The door in the kitchen with a pet access door leads out onto the patio in the fenced in backyard, and an above ground pool which has a solar heater.
Location
State NC
County Onslow
Community Kenwood Extension
Zoning R-10
Direction HWY 258 to Blue Creek Rd, right on Walnut Drive OR 258 to Pony Farm Rd, right on Fire Tower Rd, left on Walnut Drive
Location Details Mainland
Rooms
Basement None
Primary Bedroom Level Non Primary Living Area
Interior
Interior Features Foyer, Ceiling Fan(s), Walk-in Shower, Eat-in Kitchen, Walk-In Closet(s)
Heating Heat Pump
Cooling Central Air
Flooring Carpet, Laminate, Vinyl
Fireplaces Type Gas Log
Fireplace Yes
Window Features Blinds
Appliance Washer, Stove/Oven - Electric, Refrigerator, Microwave - Built-In, Dryer, Disposal, Dishwasher
Laundry Inside
Exterior
Exterior Feature None
Garage Off Street, Paved
Garage Spaces 2.0
Pool Above Ground, See Remarks
Waterfront No
Waterfront Description None
Roof Type Architectural Shingle
Porch Patio, Porch
Building
Story 2
Entry Level Two
Foundation Slab
Sewer Community Sewer
Water Municipal Water
Structure Type None
New Construction No
Others
Tax ID 044854
Acceptable Financing Cash, Conventional, FHA, USDA Loan, VA Loan
Listing Terms Cash, Conventional, FHA, USDA Loan, VA Loan
Special Listing Condition None
Read Less
Want to know what your home might be worth? Contact us for a FREE valuation!

Our team is ready to help you sell your home for the highest possible price ASAP







