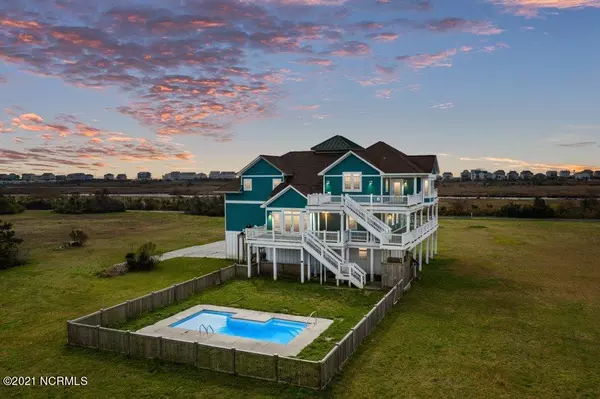$810,000
$839,900
3.6%For more information regarding the value of a property, please contact us for a free consultation.
21 Hunter Heath DR North Topsail Beach, NC 28460
3 Beds
5 Baths
4,146 SqFt
Key Details
Sold Price $810,000
Property Type Single Family Home
Sub Type Single Family Residence
Listing Status Sold
Purchase Type For Sale
Square Footage 4,146 sqft
Price per Sqft $195
Subdivision Ashe Island Farm
MLS Listing ID 100263450
Sold Date 07/06/21
Style Wood Frame
Bedrooms 3
Full Baths 3
Half Baths 2
HOA Fees $1,000
HOA Y/N Yes
Originating Board North Carolina Regional MLS
Year Built 2008
Annual Tax Amount $11,300
Lot Size 10.000 Acres
Acres 10.0
Lot Dimensions 213x2194x208x2105
Property Description
Paradise awaits! Elegance is defined in this extraordinary private waterfront retreat, capturing magnificent unobstructed water views from every single room! The home sits on 10 acres and boasts over 4000 sq ft featuring 3 bedrooms, 2 living rooms, 3.5 bathrooms, spacious bonus room, office/flex space on the 4th level, and elevator to main levels, plus over 1400 sq ft of unfinished space on the ground level! Expert craftsmanship throughout featuring high-quality finishes including the exquisite gourmet kitchen with a generously sized island and professional-grade appliances. Enjoy entertaining and outdoor living by the pool or take in the coastal breeze from ample upper and lower terraces. This dream home is waiting for you!
Location
State NC
County Onslow
Community Ashe Island Farm
Zoning RA
Direction Start out going southeast on NC Highway 210/NC-210 toward NC Highway 172/NC-172. Continue to follow NC-210. Go5.96 miles, Turn right onto Hunter Heath Dr.Hunter Heath Dr is 0.2 miles past Inland DrIf you reach Sea Oaks Ct you've gone about 0.2 miles too far. Go 0.71 miles. 21 Hunter Heath Dr, N Topsail Beach, NC 28460-8570, 21 HUNTER HEATH DR
Location Details Island
Rooms
Basement Partially Finished
Primary Bedroom Level Primary Living Area
Interior
Interior Features Mud Room, Solid Surface, Elevator, 9Ft+ Ceilings, Tray Ceiling(s), Vaulted Ceiling(s), Ceiling Fan(s), Pantry, Walk-in Shower, Eat-in Kitchen, Walk-In Closet(s)
Heating Heat Pump
Cooling Central Air, Zoned
Flooring Carpet, Tile
Fireplaces Type Gas Log
Fireplace Yes
Window Features Storm Window(s),Blinds
Appliance See Remarks, Vent Hood, Stove/Oven - Gas, Refrigerator, Microwave - Built-In, Dishwasher
Laundry Inside
Exterior
Exterior Feature Outdoor Shower
Garage Paved
Garage Spaces 2.0
Pool In Ground
Waterfront Yes
Waterfront Description Deeded Beach Access,Water Access Comm,Waterfront Comm
View Ocean, Sound View, Water
Roof Type Architectural Shingle,Metal
Porch Open, Covered, Deck
Building
Story 3
Entry Level Three Or More
Foundation Other
Sewer Septic On Site
Water Municipal Water
Structure Type Outdoor Shower
New Construction No
Others
Tax ID 055004
Acceptable Financing Cash, Conventional, VA Loan
Listing Terms Cash, Conventional, VA Loan
Special Listing Condition None
Read Less
Want to know what your home might be worth? Contact us for a FREE valuation!

Our team is ready to help you sell your home for the highest possible price ASAP







