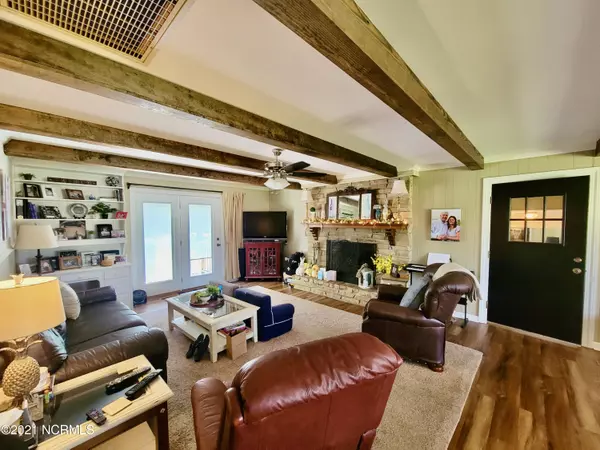$285,000
$299,900
5.0%For more information regarding the value of a property, please contact us for a free consultation.
1261 Fairway DR Williamston, NC 27892
4 Beds
2 Baths
3,770 SqFt
Key Details
Sold Price $285,000
Property Type Single Family Home
Sub Type Single Family Residence
Listing Status Sold
Purchase Type For Sale
Square Footage 3,770 sqft
Price per Sqft $75
Subdivision Not In Subdivision
MLS Listing ID 100266480
Sold Date 07/27/21
Style Wood Frame
Bedrooms 4
Full Baths 2
HOA Y/N No
Year Built 1973
Lot Size 1.340 Acres
Acres 1.34
Lot Dimensions 1.34 acres appx.
Property Sub-Type Single Family Residence
Source North Carolina Regional MLS
Property Description
SPECTACULAR GOLF COURSE VIEW!!. This beautifully appointed 4BR, 2Bth home overlooks the fairway at the Roanoke Country Club Golf Course. Some of the many features include a spacious formal living room, den with fireplace/gas logs, breakfast area off kitchen, a bonus room, perfect for a children's playroom, or a home office. Full Staircase to upstairs room that would be ideal for a media room. Beautiful custom outdoor patio, entertaining area, complete with an outdoor wood burning fireplace. Two large outbuildings. One features a full bath with a large room for entertaining, central hvac, covered area with outdoor tv for relaxing, and two garage doors with pull down attics for additional storage. The other outbuilding features multiple divided areas for storage or hobbies and a single garage. There also is an above ground pool that conveys. All this and more. Property is 1.34 ac APPX. DON'T MISS THIS BEAUTY!!!!
Location
State NC
County Martin
Community Not In Subdivision
Zoning r15
Direction Take US 17 Business towards Williamston. Turn onto Garrett Road. Turn on Fairway Drive. First home on the Left.
Location Details Mainland
Rooms
Other Rooms Barn(s), Storage, Workshop
Basement Crawl Space
Primary Bedroom Level Primary Living Area
Interior
Interior Features Mud Room, Workshop, Master Downstairs, Ceiling Fan(s), Pantry, Eat-in Kitchen, Walk-In Closet(s)
Heating Heat Pump
Cooling Central Air, Zoned
Flooring LVT/LVP, Tile
Fireplaces Type Gas Log
Fireplace Yes
Window Features Thermal Windows
Appliance Refrigerator, Double Oven, Cooktop - Electric
Laundry Inside
Exterior
Exterior Feature Gas Logs
Parking Features Paved
Garage Spaces 3.0
Utilities Available Municipal Sewer Available
Amenities Available No Amenities
Roof Type Architectural Shingle
Porch Patio, See Remarks
Building
Lot Description On Golf Course
Story 1
Entry Level One
Sewer Septic On Site
Water Municipal Water
Structure Type Gas Logs
New Construction No
Others
Tax ID 0500781
Acceptable Financing Cash, Conventional, FHA, USDA Loan, VA Loan
Listing Terms Cash, Conventional, FHA, USDA Loan, VA Loan
Special Listing Condition None
Read Less
Want to know what your home might be worth? Contact us for a FREE valuation!

Our team is ready to help you sell your home for the highest possible price ASAP







