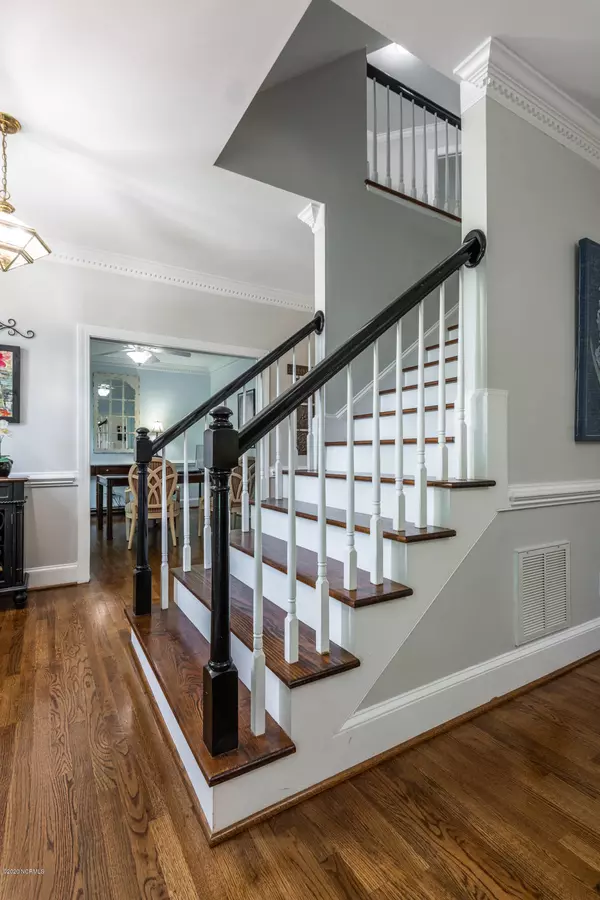$349,900
$349,900
For more information regarding the value of a property, please contact us for a free consultation.
1700 Woodwind DR Greenville, NC 27858
4 Beds
4 Baths
3,510 SqFt
Key Details
Sold Price $349,900
Property Type Single Family Home
Sub Type Single Family Residence
Listing Status Sold
Purchase Type For Sale
Square Footage 3,510 sqft
Price per Sqft $99
Subdivision Tucker Estates
MLS Listing ID 100220807
Sold Date 08/17/20
Style Wood Frame
Bedrooms 4
Full Baths 3
Half Baths 1
HOA Y/N No
Originating Board North Carolina Regional MLS
Year Built 1995
Lot Size 0.340 Acres
Acres 0.34
Lot Dimensions 0.34 acres
Property Description
Stunning in Tucker Estates! This four bed, three and a half bath home has two fully finished bonus spaces and features: Completely remodeled eat-in kitchen with granite tops, subway tile back splash, and stainless steel appliances. Gleaming hardwood flooring recently refinished. Convenient downstairs office. Flexibility with usage of space with two finished bonus rooms. The open air covered porch with outdoor kitchen creates a peaceful backyard treat. Two car attached garage with spacious storage room. Tankless water heater. Circle drive in front. This home has shown true pride of ownership and is a MUST SEE!
Location
State NC
County Pitt
Community Tucker Estates
Zoning residential
Direction Red Banks to Tucker. Tucker to Woodwind.
Location Details Mainland
Rooms
Basement Crawl Space
Primary Bedroom Level Non Primary Living Area
Interior
Interior Features Solid Surface, 9Ft+ Ceilings, Vaulted Ceiling(s), Ceiling Fan(s), Pantry, Skylights, Walk-in Shower, Walk-In Closet(s)
Heating Electric, Heat Pump, Natural Gas
Cooling Central Air
Flooring Carpet, Tile, Wood
Fireplaces Type Gas Log
Fireplace Yes
Window Features Thermal Windows,Blinds
Appliance Vent Hood, Stove/Oven - Electric, Microwave - Built-In, Disposal, Dishwasher, Cooktop - Electric
Laundry Inside
Exterior
Exterior Feature Gas Grill, Exterior Kitchen
Garage Circular Driveway, Paved
Garage Spaces 2.0
Roof Type Architectural Shingle
Porch Covered, Patio, Porch
Building
Story 3
Entry Level Three Or More
Sewer Municipal Sewer
Water Municipal Water
Structure Type Gas Grill,Exterior Kitchen
New Construction No
Others
Tax ID 45120
Acceptable Financing Cash, Conventional, FHA, VA Loan
Listing Terms Cash, Conventional, FHA, VA Loan
Special Listing Condition None
Read Less
Want to know what your home might be worth? Contact us for a FREE valuation!

Our team is ready to help you sell your home for the highest possible price ASAP







