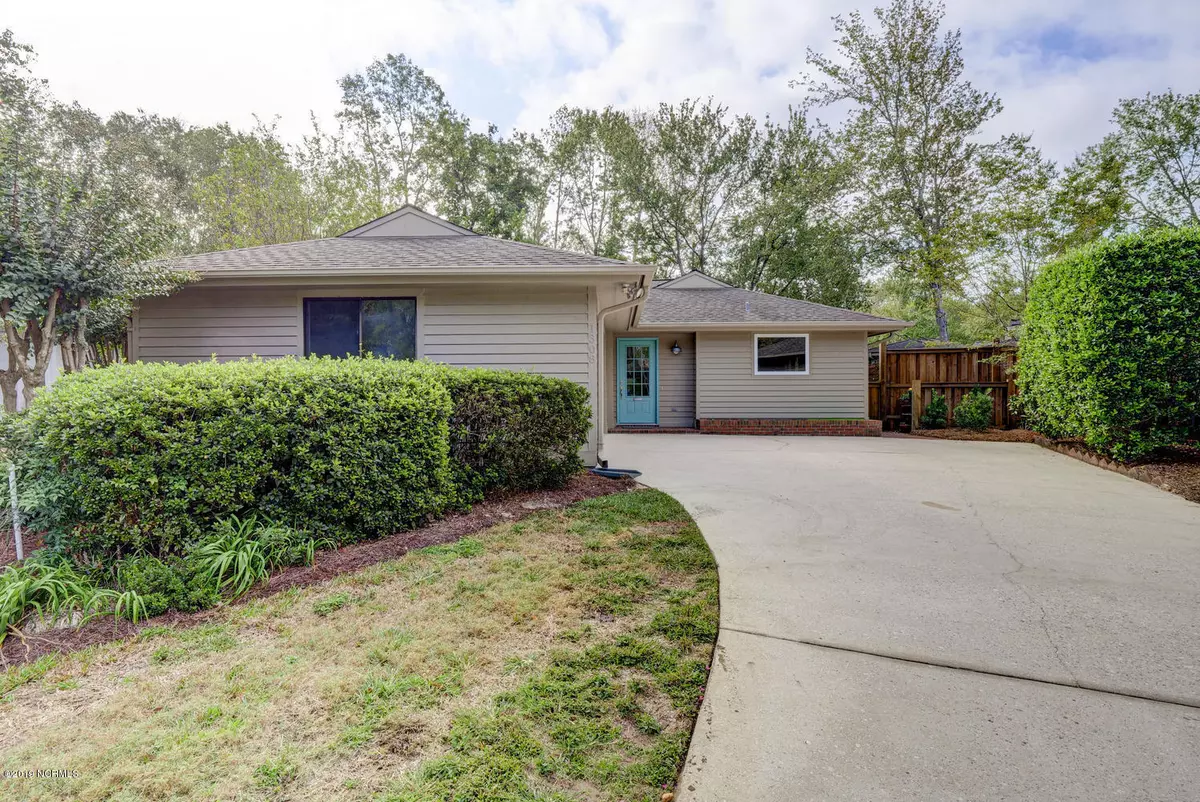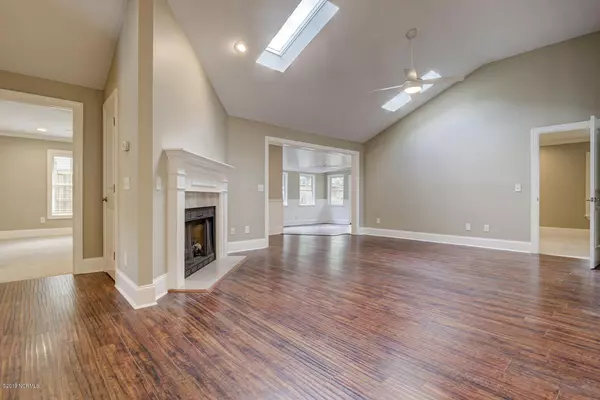$355,000
$369,000
3.8%For more information regarding the value of a property, please contact us for a free consultation.
1308 Bayside CIR E Wilmington, NC 28405
2 Beds
3 Baths
1,845 SqFt
Key Details
Sold Price $355,000
Property Type Single Family Home
Sub Type Single Family Residence
Listing Status Sold
Purchase Type For Sale
Square Footage 1,845 sqft
Price per Sqft $192
Subdivision Eastwood Village
MLS Listing ID 100186087
Sold Date 12/05/19
Style Wood Frame
Bedrooms 2
Full Baths 2
Half Baths 1
HOA Fees $2,220
HOA Y/N Yes
Originating Board North Carolina Regional MLS
Year Built 1988
Lot Size 7,405 Sqft
Acres 0.17
Lot Dimensions 41x138x101x101
Property Description
Elegant patio home with 2 bedrooms, 2 1/2 baths and large bonus/Carolina Room in Eastwood Village. Updated light fixtures and fresh paint throughout, new carpet in bedrooms, .Kitchen updates include new cabinets, quartz countertops, stainless appliances. Butler's bar area provides wine frig as well as additional cabinetry. Custom closets in both bedrooms,. Updated bathrooms - master bath features an oversized walk in shower. Rear and side yard professionally landscaped. Located off Eastwood Road with access to bike path, short distance to Mayfaire and Wrightsville Beach. Community amenities include pool and tennis.
Location
State NC
County New Hanover
Community Eastwood Village
Zoning R-15
Direction Market Street North, turn right on Eastwood Road, Turn left at Stoplight into Eastwood Village. Turn right On Bayside Circle E. House on right.
Location Details Mainland
Rooms
Basement None
Primary Bedroom Level Primary Living Area
Interior
Interior Features Ceiling Fan(s), Skylights, Walk-in Shower, Walk-In Closet(s)
Heating Electric, Forced Air, Heat Pump, Propane
Cooling Central Air
Flooring Brick, Carpet, Laminate, Tile
Fireplaces Type Gas Log
Fireplace Yes
Window Features Thermal Windows
Appliance Refrigerator, Microwave - Built-In, Ice Maker, Dishwasher, Cooktop - Gas, Cooktop - Electric
Laundry Laundry Closet
Exterior
Garage Off Street, Paved
Garage Spaces 2.0
Waterfront Description None
Roof Type Shingle
Porch Patio
Building
Story 1
Entry Level One
Foundation Slab
Sewer Municipal Sewer
Water Municipal Water
Architectural Style Patio
New Construction No
Others
Tax ID R05019-006-044-000
Acceptable Financing Cash, Conventional, VA Loan
Listing Terms Cash, Conventional, VA Loan
Special Listing Condition None
Read Less
Want to know what your home might be worth? Contact us for a FREE valuation!

Our team is ready to help you sell your home for the highest possible price ASAP







