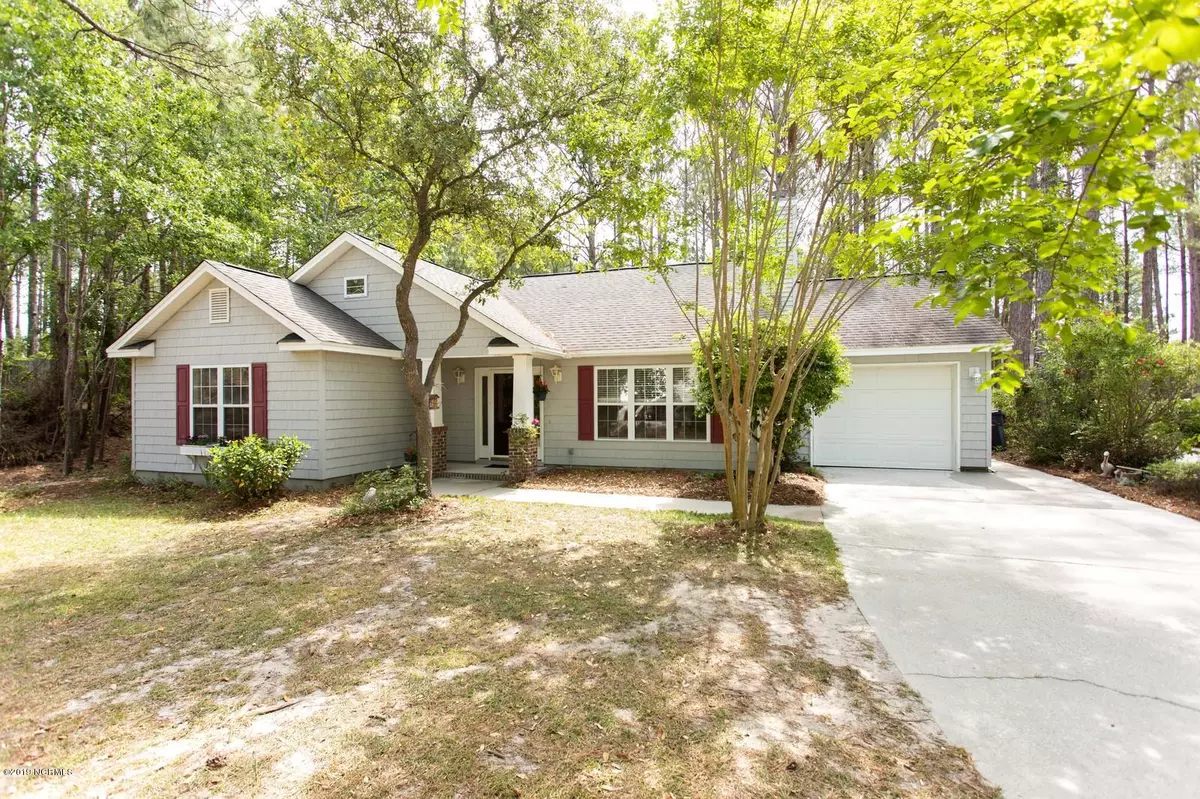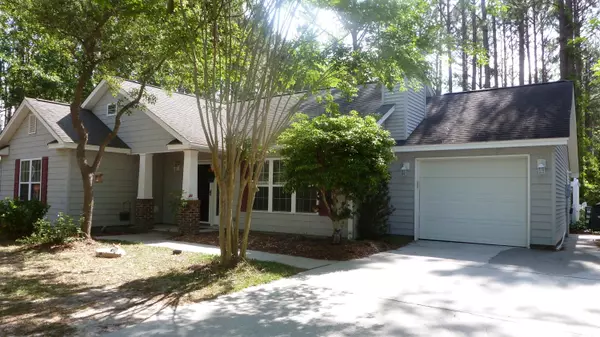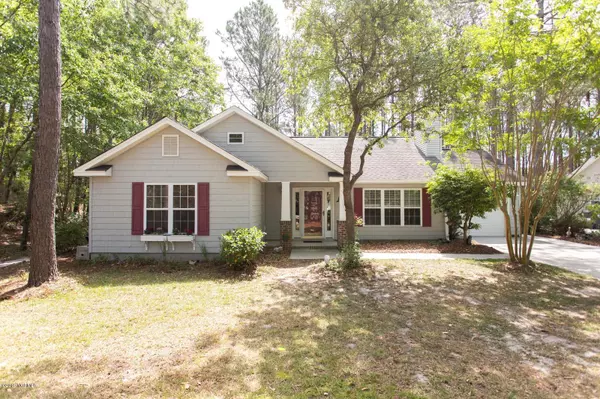$217,500
$225,000
3.3%For more information regarding the value of a property, please contact us for a free consultation.
4021 Brick Path LN SE Southport, NC 28461
3 Beds
2 Baths
1,519 SqFt
Key Details
Sold Price $217,500
Property Type Single Family Home
Sub Type Single Family Residence
Listing Status Sold
Purchase Type For Sale
Square Footage 1,519 sqft
Price per Sqft $143
Subdivision Arbor Creek
MLS Listing ID 100165006
Sold Date 04/08/20
Style Wood Frame
Bedrooms 3
Full Baths 2
HOA Fees $1,045
HOA Y/N Yes
Originating Board North Carolina Regional MLS
Year Built 1997
Lot Size 10,019 Sqft
Acres 0.23
Lot Dimensions 72x148
Property Sub-Type Single Family Residence
Property Description
HIGHLY MOTIVATED SELLER! BRING US AN OFFER! Investor Special! This classic charming beauty is located at the end of a quiet cul-de-sac with one of the most private lots in the desirable, amenity rich neighborhood of Arbor Creek! With a welcoming front porch this home features spacious, easy, one-level living with new laminate flooring The four seasons room leads to a patio perfect for grilling with friends and family with fenced back yard. This fantastic home is located just minutes away from pristine beaches, historic Southport, golfing or boating! A short distance to the community pool, tennis courts, clubhouse and trail! 1 year 2-10 Home Warranty Included!
Location
State NC
County Brunswick
Community Arbor Creek
Zoning CO-R-7500
Direction From US-17 take 211 South, Right into Arbor Creek, Right to Harmony Circle, Right to Brick Path Lane; home is all the way to the end of the cul-de-sac on the right.
Location Details Mainland
Rooms
Basement None
Primary Bedroom Level Primary Living Area
Interior
Interior Features Master Downstairs, Ceiling Fan(s), Pantry, Walk-In Closet(s)
Heating Heat Pump
Cooling Central Air
Flooring Laminate, Tile
Appliance Washer, Stove/Oven - Electric, Refrigerator, Dryer, Dishwasher
Laundry Laundry Closet
Exterior
Exterior Feature None
Parking Features On Site, Paved
Garage Spaces 1.0
Pool None
Waterfront Description None
Roof Type Shingle
Porch Enclosed, Patio, Screened
Building
Lot Description Cul-de-Sac Lot
Story 1
Entry Level One
Foundation Slab
Sewer Municipal Sewer
Water Municipal Water
Structure Type None
New Construction No
Others
Tax ID 204na042
Acceptable Financing Cash, Conventional, VA Loan
Listing Terms Cash, Conventional, VA Loan
Special Listing Condition None
Read Less
Want to know what your home might be worth? Contact us for a FREE valuation!

Our team is ready to help you sell your home for the highest possible price ASAP






