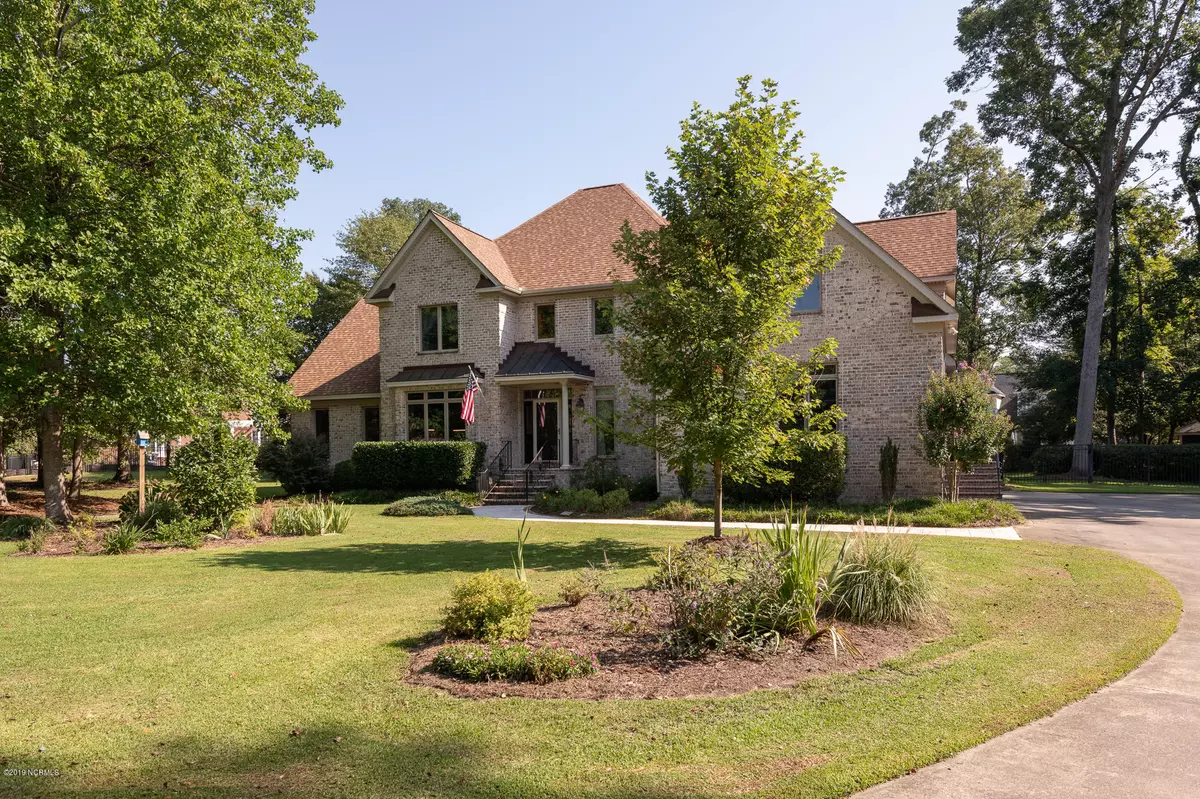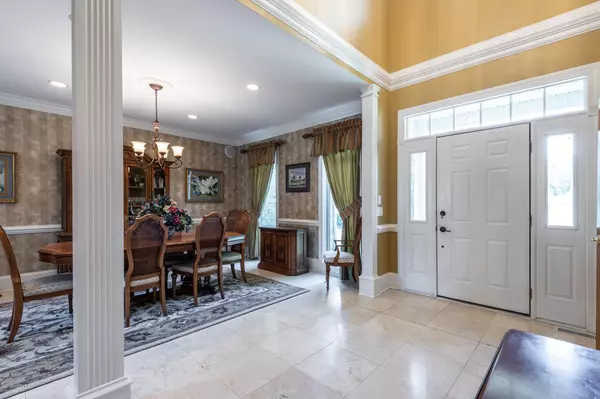$455,000
$479,000
5.0%For more information regarding the value of a property, please contact us for a free consultation.
1802 N Thames CT Greenville, NC 27858
5 Beds
4 Baths
4,256 SqFt
Key Details
Sold Price $455,000
Property Type Single Family Home
Sub Type Single Family Residence
Listing Status Sold
Purchase Type For Sale
Square Footage 4,256 sqft
Price per Sqft $106
Subdivision Brook Valley
MLS Listing ID 100181246
Sold Date 03/20/20
Style Wood Frame
Bedrooms 5
Full Baths 3
Half Baths 1
HOA Fees $150
HOA Y/N Yes
Originating Board North Carolina Regional MLS
Year Built 1996
Lot Size 0.730 Acres
Acres 0.73
Lot Dimensions 0.73 acres
Property Description
Simply stunning in Brook Valley! This beautiful home was custom built by Cherry Construction- A Parade of Homes winner that features: 5 bedrooms. 3 full baths. 1 half bath. Wooded cul-de-sac lot- just under three quarters of an acre. Travertine stone flooring. Breath-taking family room with cypress ceiling, dropped juniper beams, stone fireplace, and wet bar. Spacious gourmet kitchen with expansive granite tops, center work island with prep sink, upgraded appliances, and custom cabinets and drawers. Downstairs master suite with huge walk in closets, walk-in steam shower, and whirlpool tub. Four spacious bedrooms and bonus room upstairs with custom touches. The backyard is fully fenced in with a tiled patio, deck for entertaining, and extensive landscaping. Attached two car garage and detached brick storage building with expanded parking. This property is truly a peaceful retreat- convenient to everything and is a MUST SEE!
Location
State NC
County Pitt
Community Brook Valley
Zoning Residential
Direction Turn onto Adams Blvd from Greenville Blvd. Left on Bloomsbury. Right on Carnoustie. Left on North Thames. Home at end of cul-de-sac.
Location Details Mainland
Rooms
Other Rooms Storage
Basement Crawl Space, None
Primary Bedroom Level Primary Living Area
Interior
Interior Features Whirlpool, Master Downstairs, 9Ft+ Ceilings, Vaulted Ceiling(s), Ceiling Fan(s), Pantry, Sauna, Wet Bar
Heating Heat Pump, Natural Gas
Cooling Central Air
Flooring Carpet, Tile, Wood
Fireplaces Type Gas Log
Fireplace Yes
Window Features Thermal Windows,Blinds
Appliance Vent Hood, Double Oven, Disposal, Dishwasher, Cooktop - Electric
Laundry Inside
Exterior
Garage Paved
Garage Spaces 2.0
Waterfront Description None
Roof Type Architectural Shingle
Porch Deck, Patio
Building
Lot Description Cul-de-Sac Lot
Story 2
Entry Level Two
Sewer Municipal Sewer
Water Municipal Water
New Construction No
Others
Tax ID 55978
Acceptable Financing Cash, Conventional, FHA, VA Loan
Listing Terms Cash, Conventional, FHA, VA Loan
Special Listing Condition None
Read Less
Want to know what your home might be worth? Contact us for a FREE valuation!

Our team is ready to help you sell your home for the highest possible price ASAP







