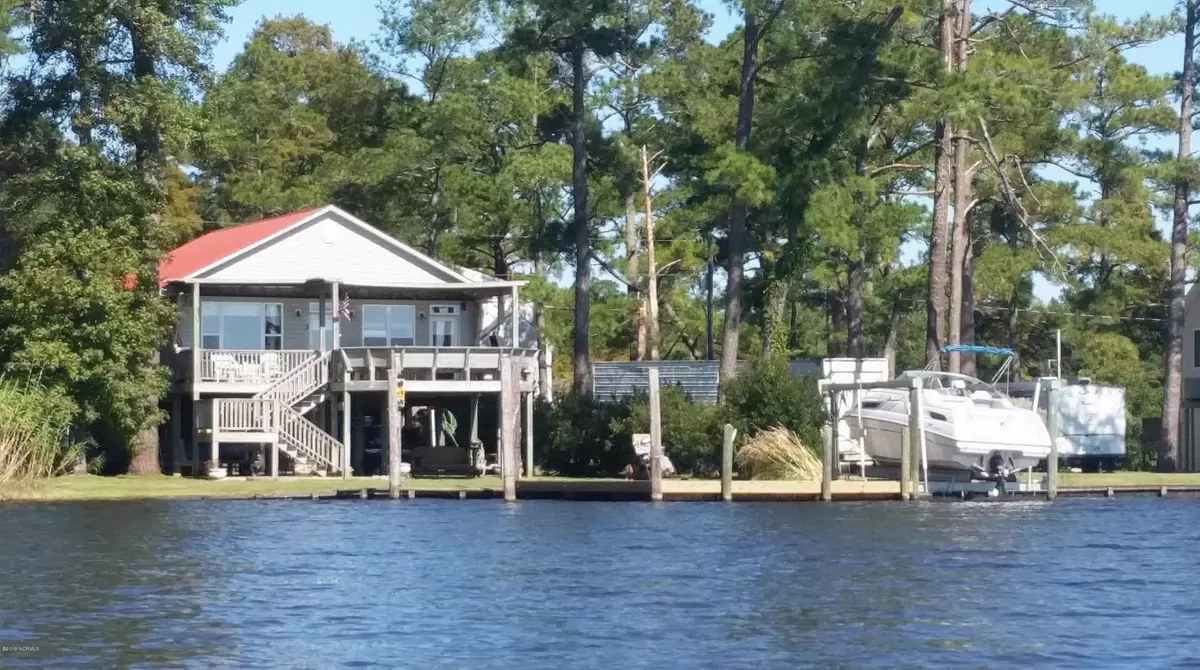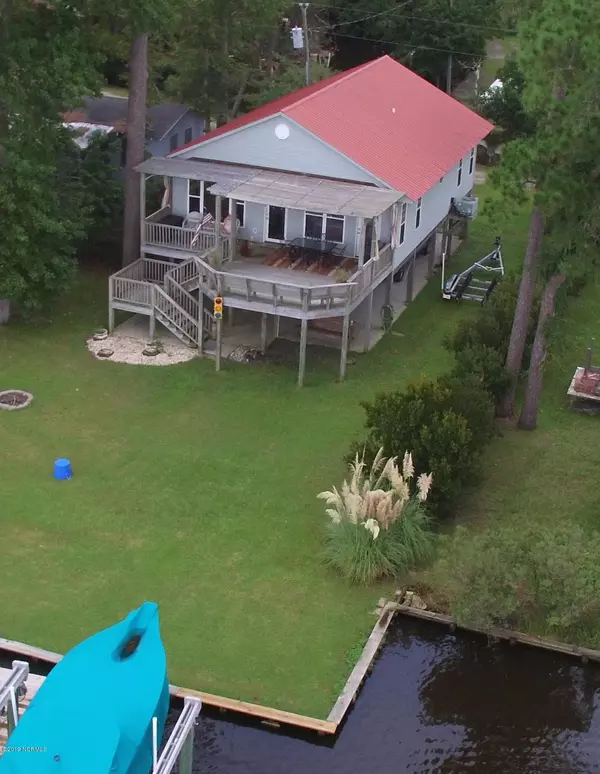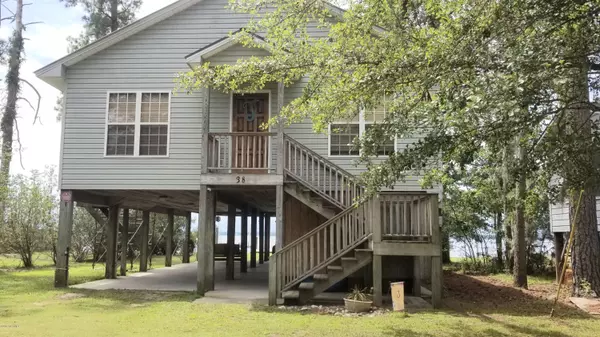$278,000
$284,500
2.3%For more information regarding the value of a property, please contact us for a free consultation.
38 Captain Tom DR Washington, NC 27889
3 Beds
2 Baths
1,260 SqFt
Key Details
Sold Price $278,000
Property Type Single Family Home
Sub Type Single Family Residence
Listing Status Sold
Purchase Type For Sale
Square Footage 1,260 sqft
Price per Sqft $220
Subdivision Duck Creek
MLS Listing ID 100178963
Sold Date 02/10/20
Style Wood Frame
Bedrooms 3
Full Baths 2
HOA Y/N No
Originating Board North Carolina Regional MLS
Year Built 2001
Lot Size 5,227 Sqft
Acres 0.12
Lot Dimensions 50X103 (APPROX.)
Property Description
Get away to this sweet 3 bed/2 bath waterfront cottage at the mouth of Duck Creek with deep water, easy access to the ICW, and million dollar views! Once inside you'll appreciate the smart use of space with everything you need for a weekend getaway or full-time home. Convenient eat-in kitchen, great features including master with en-suite bath and killer views of the big water! Gorgeous reclaimed heart pine flooring, cypress ceilings, custom moldings, roomy tiled baths, lots of closet space (walk-in in master), antique reclaimed front door, 200-year old reclaimed fireplace mantle, gas stove heater in family room, great custom fixtures and details. But you'll want to be outside taking in the breathtaking water views on your custom deck, or the large brand-new dock! Enjoy your morning coffee or sip a cold drink in the evening, & enjoy the view! No neighbors in sight - just wide water and river breezes!
Metal roof, 10,000 # lift, outdoor shower, storage/workspace. Home warranty incl!
Location
State NC
County Beaufort
Community Duck Creek
Zoning SFR
Direction From Washington, take 264E, approx. 2.5 miles past 32 intersection. Stay on 264 to go R on Camp Leach Rd. Follow bend in road past Camp Leach Estates, continue approx 1 mile and go R on Duck Creek Rd. Follow to the end and at the T go L on Captain Tom Dr. Home on R.
Location Details Mainland
Rooms
Other Rooms Shower, Workshop
Basement None
Primary Bedroom Level Primary Living Area
Interior
Interior Features Workshop, Master Downstairs, 9Ft+ Ceilings, Ceiling Fan(s), Walk-in Shower, Walk-In Closet(s)
Heating Electric, Propane
Cooling Central Air
Flooring Tile, Wood
Fireplaces Type None
Fireplace No
Window Features Thermal Windows,Blinds
Appliance Washer, Stove/Oven - Electric, Refrigerator, Microwave - Built-In, Dryer, Cooktop - Electric
Laundry Laundry Closet
Exterior
Exterior Feature Outdoor Shower
Garage Carport, Unpaved
Carport Spaces 2
Pool None
Waterfront Yes
Waterfront Description Boat Lift,Bulkhead,Deeded Water Access,Deeded Water Rights,Deeded Waterfront,ICW View,Water Access Comm,Water Depth 4+,Waterfront Comm,Sailboat Accessible
View Creek/Stream, River
Roof Type Metal
Porch Open, Covered, Deck, Patio
Building
Story 1
Entry Level One
Foundation Other
Sewer Septic On Site
Structure Type Outdoor Shower
New Construction No
Others
Tax ID 35109
Acceptable Financing Cash, Conventional, FHA, USDA Loan, VA Loan
Listing Terms Cash, Conventional, FHA, USDA Loan, VA Loan
Special Listing Condition None
Read Less
Want to know what your home might be worth? Contact us for a FREE valuation!

Our team is ready to help you sell your home for the highest possible price ASAP







