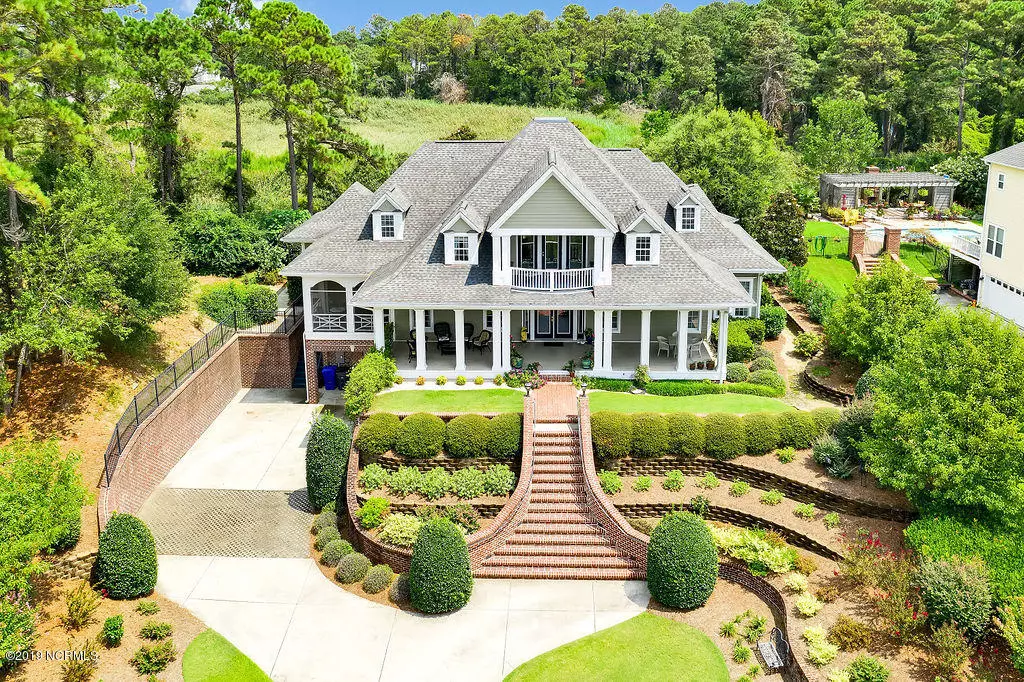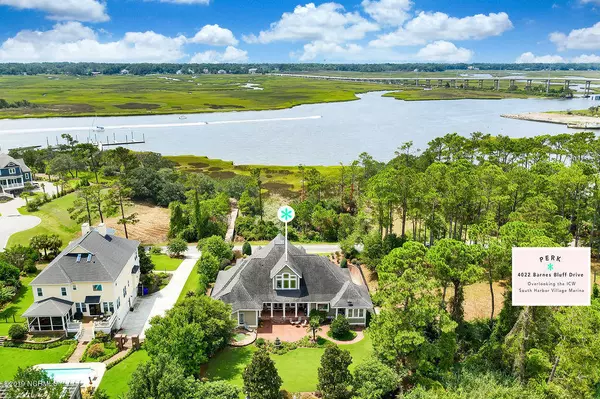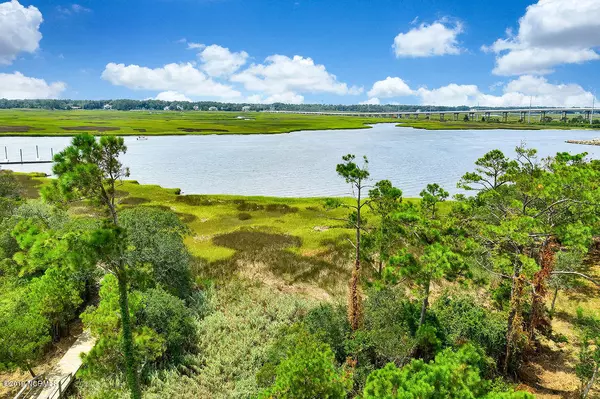$729,500
$759,900
4.0%For more information regarding the value of a property, please contact us for a free consultation.
4022 Barnes Bluff DR SE Southport, NC 28461
4 Beds
4 Baths
4,503 SqFt
Key Details
Sold Price $729,500
Property Type Single Family Home
Sub Type Single Family Residence
Listing Status Sold
Purchase Type For Sale
Square Footage 4,503 sqft
Price per Sqft $162
Subdivision Barnes Bluff
MLS Listing ID 100180512
Sold Date 11/06/19
Style Wood Frame
Bedrooms 4
Full Baths 3
Half Baths 1
HOA Fees $1,248
HOA Y/N Yes
Year Built 2003
Annual Tax Amount $4,573
Lot Size 0.471 Acres
Acres 0.47
Lot Dimensions 104' Front, 100' Back, 201' Left, 201' Right
Property Sub-Type Single Family Residence
Source North Carolina Regional MLS
Property Description
Gracious Southern Living with Panoramic Views of the Intracoastal Waterway are the Trademarks of this Magnificent Coastal Home. It's grand staircase beckons you to enjoy idyllic days and timeless southern hospitality on the deep shady rocking chair front porch. Enter this home and you will be greeted by a spacious open floor plan with great room and adjoining gourmet chef's kitchen featuring a huge center island, bar areas, and granite countertops. The kitchen breakfast area adjoins a screened porch overlooking the ICW and is perfect for enjoying morning coffee. There also is a built in desk area for organizing daily tasks and a butler's pantry for servicing the formal dining area. Enjoy the double sided fireplace from both the dining room and the great room. The great room looks out onto a beautiful fenced back yard garden area with custom uplighting, lounging patio, hot tub and grilling area plumbed with propane gas. And there is plenty of room for a pool if your heart so desires. The hot tub may also be accessed from the master suite which includes a soaking tub with fireplace and TV, walk in shower, laundry room and double his and hers custom closets. And there is a sitting area perfect for snuggling up with a book and looking out at the ICW. The second floor of this home offers three guest rooms, two of which have ensuite bathrooms. There is also a office area with built-in book cases and a porch that overlooks the ICW. All of these areas adjoin a spacious upstairs family room. There is an elevator in the kitchen area that accesses a 1575 square foot three car garage that is discreetly situated on the left side of the home where it is not visible from the street. Just around the corner are The South Harbor Village pool and tennis courts, the marina and its restaurants, and the Dutchman Creek Park boat launch. Or head to the beautiful Oak Island beaches and Golf Course, or to nearby historic Southport.
Location
State NC
County Brunswick
Community Barnes Bluff
Zoning RESIDENTIAL
Direction Take Long Beach Rd. towards Oak Island. Left on Vanessa Dr. into South Harbor village .Right on Fish Factory Rd. Right into Barnes Bluff (gated entrance). Home is the third home on the right.
Location Details Mainland
Rooms
Basement Crawl Space, None
Primary Bedroom Level Primary Living Area
Interior
Interior Features Workshop, Elevator, Master Downstairs, 9Ft+ Ceilings, Hot Tub, Pantry, Walk-in Shower, Eat-in Kitchen, Walk-In Closet(s)
Heating Heat Pump
Cooling Central Air, Zoned
Flooring Tile, Wood
Fireplaces Type Gas Log
Fireplace Yes
Window Features Blinds
Appliance Washer, Vent Hood, Refrigerator, Microwave - Built-In, Dryer, Disposal, Dishwasher, Cooktop - Gas, Convection Oven
Laundry Inside
Exterior
Exterior Feature Irrigation System, Gas Grill
Parking Features Paved
Garage Spaces 3.0
Amenities Available Community Pool, Gated, Maint - Comm Areas, Tennis Court(s)
Waterfront Description ICW View
Roof Type Architectural Shingle
Porch Covered, Patio, Porch, Screened
Building
Lot Description Cul-de-Sac Lot
Story 3
Entry Level Three Or More
Sewer Municipal Sewer
Water Municipal Water
Structure Type Irrigation System,Gas Grill
New Construction No
Others
Tax ID 236eb011
Acceptable Financing Cash, Conventional
Listing Terms Cash, Conventional
Special Listing Condition None
Read Less
Want to know what your home might be worth? Contact us for a FREE valuation!

Our team is ready to help you sell your home for the highest possible price ASAP







