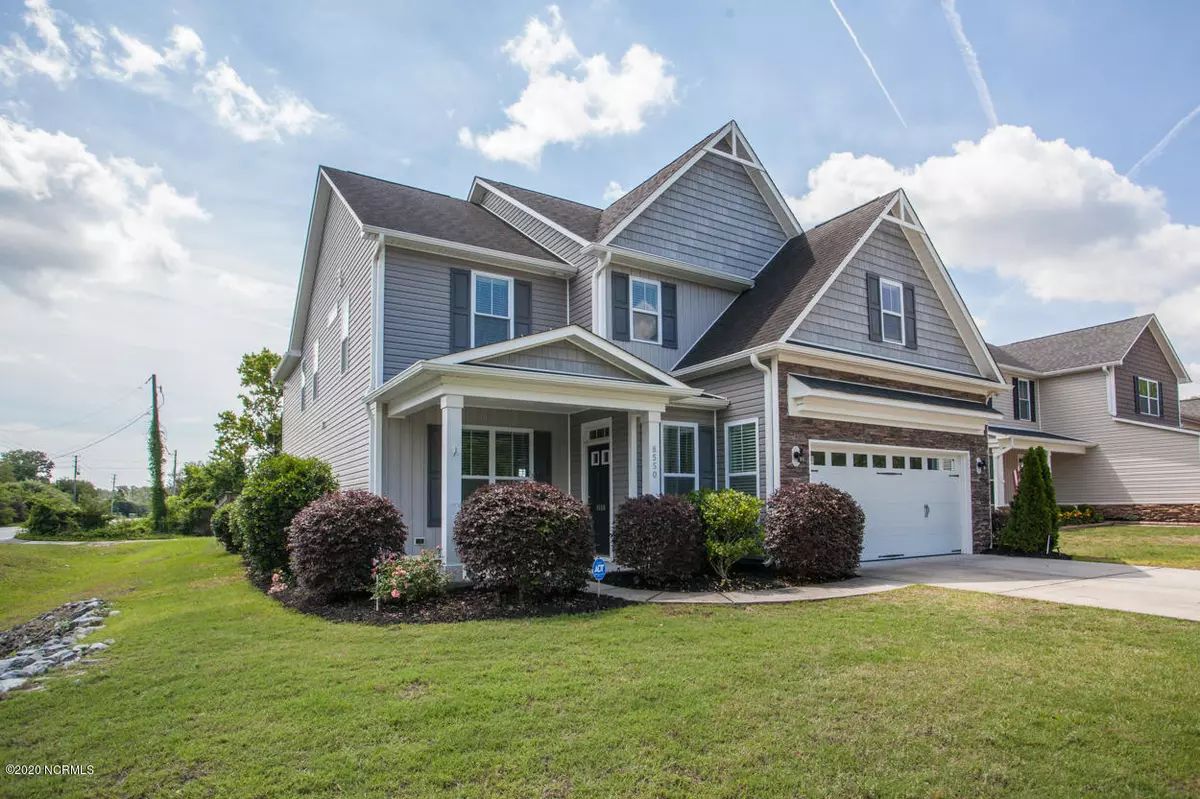$330,000
$339,000
2.7%For more information regarding the value of a property, please contact us for a free consultation.
8550 Jadewood DR Wilmington, NC 28411
5 Beds
4 Baths
3,034 SqFt
Key Details
Sold Price $330,000
Property Type Single Family Home
Sub Type Single Family Residence
Listing Status Sold
Purchase Type For Sale
Square Footage 3,034 sqft
Price per Sqft $108
Subdivision Vineyard Plantation
MLS Listing ID 100219139
Sold Date 07/02/20
Style Wood Frame
Bedrooms 5
Full Baths 3
Half Baths 1
HOA Fees $600
HOA Y/N Yes
Originating Board North Carolina Regional MLS
Year Built 2011
Annual Tax Amount $1,779
Lot Size 10,890 Sqft
Acres 0.25
Lot Dimensions 73 x 150 x 73 x 150
Property Description
This Open floor plan home offers easy living with awesome design, wonderful for family and great for entertaining friends/guests. The first level offers a formal dining room, spacious great room and bright sunroom/nook all surrounding the kitchen with breakfast bar and half-bath/powder rm. Upstairs, the huge master bedroom, with sitting area, has an attached bathroom suite with separate shower, soaking tub, huge walk-in closet and a private water closet. There are four additional bedrooms, one with it's own attached full bathroom, another full common bathroom and there's a designated laundry room. Rooms can function as bedrooms or office and/or media rooms. Additional features of this home include upgraded interior trim with 9 foot ceilings on the 1st level, fireplace, wood flooring in select areas, stainless steel GE appliances with refrigerator, stained wood cabinetry, recessed lighting in kitchen. Double garage has nice enclosed storage closet built-in under the home's large stairway. The home boasts an exterior coach lighting package, stone accent, gutters, 6' privacy fence with two separate double-wide entry gates, home is wired for emergency generator hook-up and more!
Location
State NC
County New Hanover
Community Vineyard Plantation
Zoning R-15
Direction Going North from Wilmington to Jacksonville on Market St/Hwy 17 towards Porters Neck, go-thru traffic light at Porters Neck Rd, merge right at split and follow US 17N to Topsail/Jacksonville, go .8 miles, take next right on Futch Creek Rd. go 1/10 mile, turn right into Jadewood Dr. into Vineyard Plantation. Home is 1st on left.
Location Details Mainland
Rooms
Basement None
Primary Bedroom Level Primary Living Area
Interior
Interior Features Foyer, 9Ft+ Ceilings, Tray Ceiling(s), Ceiling Fan(s), Pantry, Walk-In Closet(s)
Heating Electric, Heat Pump
Cooling Central Air
Flooring Carpet, Laminate, Vinyl, Wood
Fireplaces Type Gas Log
Fireplace Yes
Window Features Thermal Windows,Blinds
Appliance See Remarks, Stove/Oven - Electric, Refrigerator, Microwave - Built-In, Ice Maker, Disposal, Dishwasher
Laundry Inside
Exterior
Exterior Feature Irrigation System, Gas Logs
Garage On Site, Paved
Garage Spaces 2.0
Pool None
Waterfront No
Waterfront Description None
Roof Type Architectural Shingle,Shingle
Accessibility None
Porch Patio, Porch
Building
Lot Description Corner Lot
Story 2
Entry Level Two
Foundation Slab
Sewer Municipal Sewer
Water Municipal Water
Architectural Style Patio
Structure Type Irrigation System,Gas Logs
New Construction No
Others
Tax ID R02900-004-255-000
Acceptable Financing Cash, Conventional
Listing Terms Cash, Conventional
Special Listing Condition None
Read Less
Want to know what your home might be worth? Contact us for a FREE valuation!

Our team is ready to help you sell your home for the highest possible price ASAP







