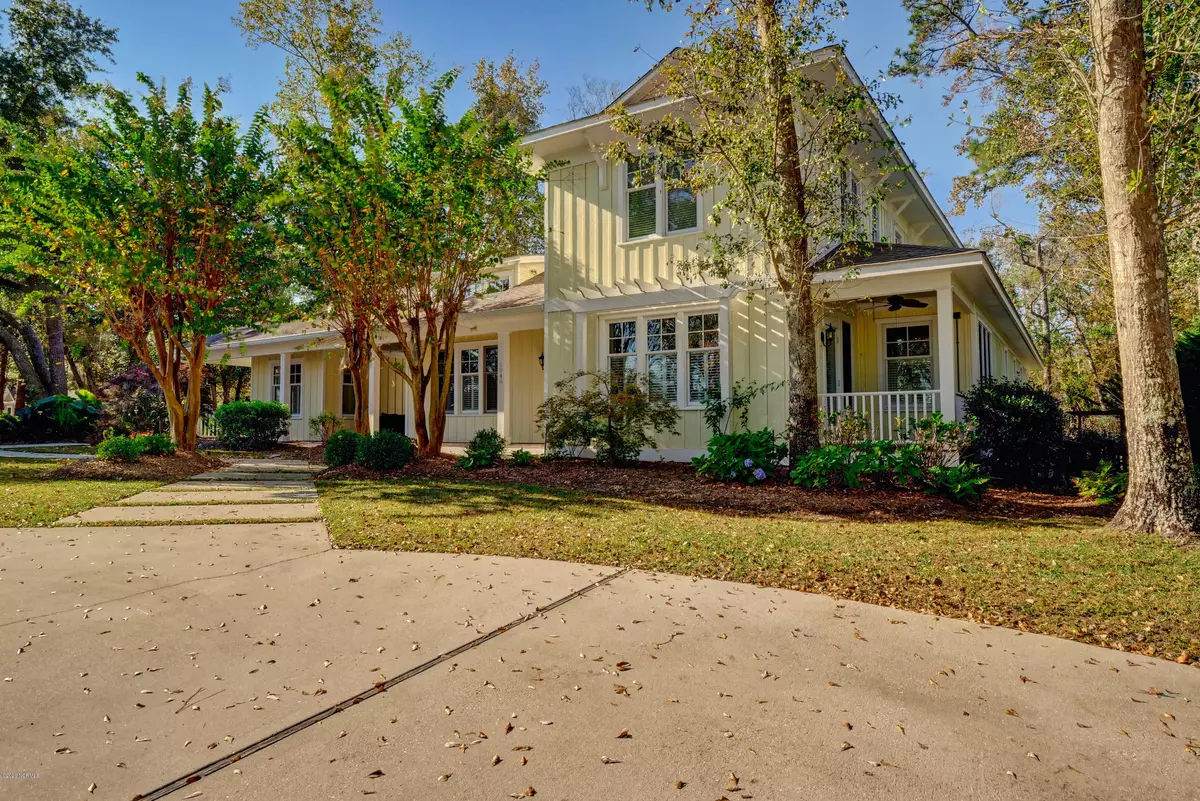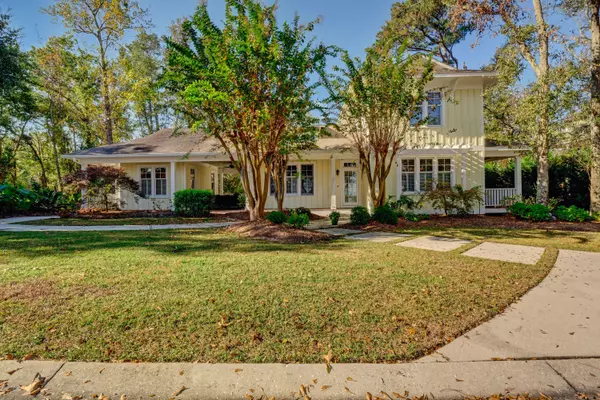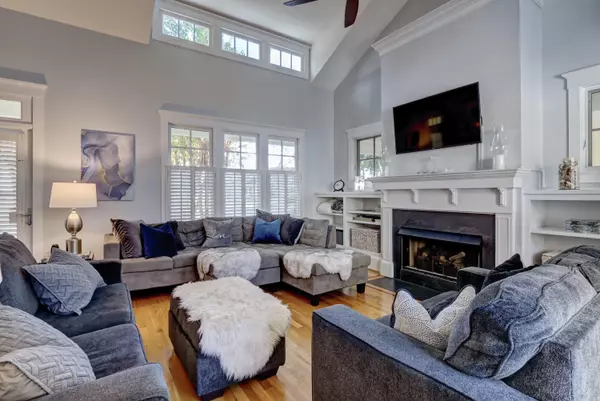$472,000
$484,800
2.6%For more information regarding the value of a property, please contact us for a free consultation.
1046 Marshside WAY Belville, NC 28451
4 Beds
5 Baths
2,678 SqFt
Key Details
Sold Price $472,000
Property Type Single Family Home
Sub Type Single Family Residence
Listing Status Sold
Purchase Type For Sale
Square Footage 2,678 sqft
Price per Sqft $176
Subdivision Highland Shores
MLS Listing ID 100247363
Sold Date 02/25/21
Style Wood Frame
Bedrooms 4
Full Baths 3
Half Baths 2
HOA Fees $1,650
HOA Y/N Yes
Originating Board North Carolina Regional MLS
Year Built 1999
Lot Size 0.369 Acres
Acres 0.37
Lot Dimensions 95x145x64x155
Property Sub-Type Single Family Residence
Property Description
Beautiful custom home in Highland Shores with amazing views of the Brunswick River, minutes from historic downtown Wilmington. Highland Shores has a community pool, clubhouse and community dock. Home features a 1st floor master bedroom and 2 upstairs bedrooms have there own private bathrooms. 4th bedroom is detached by a breezeway and has 1/2 bath and tons of possibilities as to how to best use. Home is less than 30 minutes from Wrightsville Beach and Carolina Beach.
Location
State NC
County Brunswick
Community Highland Shores
Zoning R-10
Direction Hwy 17 south from Wilmington. 1st exit take HWY 133 South. Highland Shores is about 2 miles on the left. Take left on Mariners and right on Marshside. Home is on the left.
Location Details Mainland
Rooms
Basement Crawl Space, None
Primary Bedroom Level Primary Living Area
Interior
Interior Features Mud Room, Master Downstairs, 9Ft+ Ceilings, Apt/Suite, Ceiling Fan(s), Walk-in Shower, Walk-In Closet(s)
Heating Heat Pump
Cooling Central Air
Flooring Carpet, Tile, Wood
Fireplaces Type Gas Log
Fireplace Yes
Appliance Washer, Vent Hood, Stove/Oven - Electric, Refrigerator, Microwave - Built-In, Ice Maker, Disposal, Dishwasher, Cooktop - Electric
Laundry Inside
Exterior
Exterior Feature Irrigation System
Parking Features Circular Driveway, Off Street
Garage Spaces 2.0
Pool None
Waterfront Description Deeded Water Access,Second Row,Water Access Comm,Waterfront Comm
View River, Water
Roof Type Shingle
Porch Covered, Deck, Porch
Building
Lot Description Wooded
Story 2
Entry Level Two
Sewer Municipal Sewer
Water Municipal Water
Structure Type Irrigation System
New Construction No
Others
Tax ID 048ff022
Acceptable Financing Cash, Conventional, FHA, VA Loan
Listing Terms Cash, Conventional, FHA, VA Loan
Special Listing Condition None
Read Less
Want to know what your home might be worth? Contact us for a FREE valuation!

Our team is ready to help you sell your home for the highest possible price ASAP






