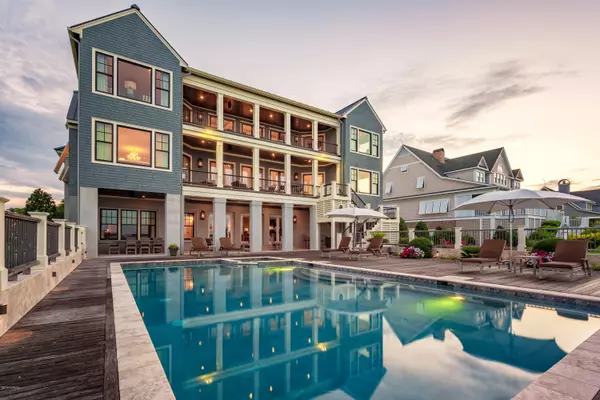$3,600,000
$3,499,000
2.9%For more information regarding the value of a property, please contact us for a free consultation.
404 Sand Fiddler CT Morehead City, NC 28557
4 Beds
7 Baths
8,898 SqFt
Key Details
Sold Price $3,600,000
Property Type Single Family Home
Sub Type Single Family Residence
Listing Status Sold
Purchase Type For Sale
Square Footage 8,898 sqft
Price per Sqft $404
Subdivision Spooners Creek S
MLS Listing ID 100265626
Sold Date 09/08/21
Style Wood Frame
Bedrooms 4
Full Baths 5
Half Baths 2
HOA Fees $700
HOA Y/N Yes
Originating Board North Carolina Regional MLS
Year Built 2007
Lot Size 0.440 Acres
Acres 0.44
Lot Dimensions 100' x 266' x 179' (waterfront) x 258' +/-
Property Sub-Type Single Family Residence
Property Description
Spectacular, custom-built home on Bogue Sound -- attention to quality, fine details throughout and meticulously maintained! Elevator to all floors. The main living areas feature: a spacious water-view living room with a fireplace; wet-bar with walnut cabinets and a wine-chiller; formal dining room with a built-in cabinet; gourmet kitchen with granite counters and top-of-the-line appliances with furniture grade cabinetry fronts; butlers pantry, 1/2 bath and laundry. The master suite with a sitting area overlooking the water is also located on the main floor and features a spa-bathroom and two walk-in closets with built-ins cabinets. The 3rd floor offers: two guest bedrooms, office/guest bedroom, exercise room, storage and 3 full baths. 1st floor: recreation, kitchen, bedroom, 1.5 baths. Wonderful outdoor spaces include: covered front and waterside porches, outdoor cooking area, in-ground swimming pool and patio area, exterior storage areas.
Location
State NC
County Carteret
Community Spooners Creek S
Zoning PD
Direction Highway 24 to Bryan St; turn into South Spooners onto Driftwood Lane to Sandfiddler Court; home is located on the right on Bogue Sound
Location Details Mainland
Rooms
Other Rooms Shower
Basement None
Primary Bedroom Level Primary Living Area
Interior
Interior Features Foyer, Solid Surface, Whirlpool, Elevator, 2nd Kitchen, 9Ft+ Ceilings, Ceiling Fan(s), Central Vacuum, Pantry, Walk-in Shower, Wet Bar, Walk-In Closet(s)
Heating Heat Pump
Cooling Central Air
Flooring Tile, Wood
Fireplaces Type Gas Log
Fireplace Yes
Window Features Blinds
Appliance Water Softener, Washer, Refrigerator, Microwave - Built-In, Ice Maker, Dryer, Disposal, Dishwasher, Cooktop - Gas
Laundry Hookup - Dryer, Washer Hookup, Inside
Exterior
Exterior Feature Shutters - Functional, Outdoor Shower, Irrigation System, Gas Grill, Exterior Kitchen
Parking Features Circular Driveway, Lighted, On Site, Paved
Garage Spaces 2.0
Pool In Ground
Utilities Available Natural Gas Connected
Waterfront Description Deeded Water Rights,ICW View,Sound Side
View Sound View, Water
Roof Type Metal
Accessibility Accessible Entrance, Accessible Full Bath
Porch Open, Covered, Patio, Porch
Building
Lot Description Cul-de-Sac Lot
Story 3
Entry Level Three Or More
Foundation Slab
Sewer Municipal Sewer
Water Municipal Water, Well
Structure Type Shutters - Functional,Outdoor Shower,Irrigation System,Gas Grill,Exterior Kitchen
New Construction No
Others
Tax ID 636617024339000
Acceptable Financing Cash, Conventional
Listing Terms Cash, Conventional
Special Listing Condition None
Read Less
Want to know what your home might be worth? Contact us for a FREE valuation!

Our team is ready to help you sell your home for the highest possible price ASAP






