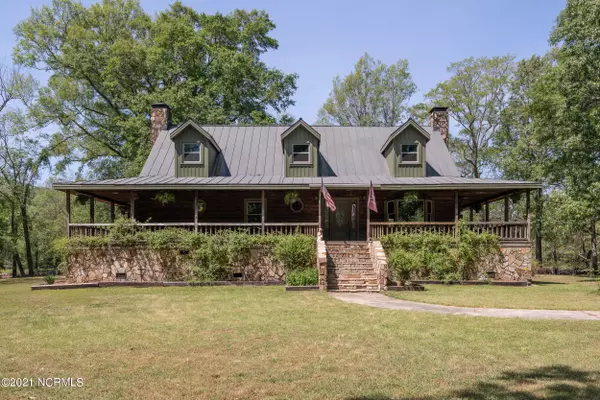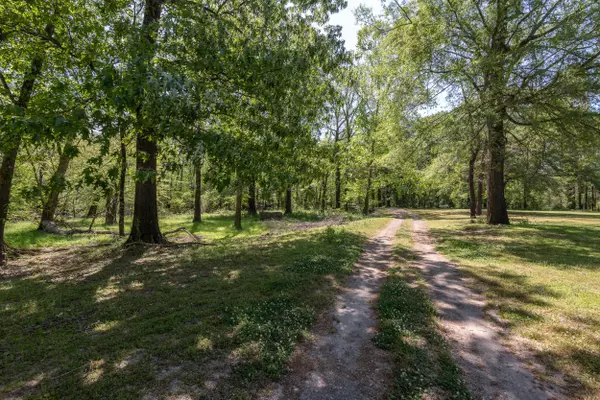$280,000
$260,000
7.7%For more information regarding the value of a property, please contact us for a free consultation.
1700 Jones Smith RD Kinston, NC 28501
4 Beds
3 Baths
3,071 SqFt
Key Details
Sold Price $280,000
Property Type Single Family Home
Sub Type Single Family Residence
Listing Status Sold
Purchase Type For Sale
Square Footage 3,071 sqft
Price per Sqft $91
Subdivision Not In Subdivision
MLS Listing ID 100271678
Sold Date 07/06/21
Bedrooms 4
Full Baths 2
Half Baths 1
HOA Y/N No
Year Built 1989
Lot Size 9.570 Acres
Acres 9.57
Lot Dimensions 9.57
Property Sub-Type Single Family Residence
Source North Carolina Regional MLS
Property Description
This hidden gem has gorgeous, stunning, peaceful views that will have you feeling like you are in the mountains but you are actually just minutes from Kinston. This 4 bedroom, 2.5 bath home overlooks the Neuse river and sits on 9.57 acres. Upon entering the home you are greeted with tall ceilings open to the second floor, a beautiful stone fireplace, and tongue and groove pine boards and white oak hardwood floors flooring throughout the downstairs. The kitchen was updated in 2017 with new cabinets that have soft closed drawers and doors , a chic, antique island with reclaimed wood, wood countertops, and open shelving. It has a large master bedroom downstairs with stone fireplace and a huge walk in closet and laundry area. Upstairs has 3 bedrooms and 1 full bath. French doors lead from the living room to a massive deck to enjoy the beauty of the river! The hvac upstairs and downstairs were installed in 2017. You don't want to miss out on this unique property so call today to get a showing scheduled!
Location
State NC
County Lenoir
Community Not In Subdivision
Zoning RA20
Direction From Greenville take Hwy 11 towards Kinston. Turn left onto NC 55 E, Right onto Neuse Rd, Right onto Jones Smith Rd. Once you go through the gate you will go right around the curve, then turn left and go all the way back to the house.
Location Details Mainland
Rooms
Basement Crawl Space, None
Primary Bedroom Level Primary Living Area
Interior
Interior Features Master Downstairs, Vaulted Ceiling(s), Ceiling Fan(s), Pantry, Walk-In Closet(s)
Heating Heat Pump
Cooling Central Air
Flooring Laminate, Tile, Wood
Window Features Thermal Windows
Appliance Refrigerator, Dishwasher, Cooktop - Electric
Laundry Laundry Closet
Exterior
Parking Features On Site, Unpaved
Pool None
Amenities Available No Amenities
View River, Water
Roof Type Metal
Accessibility None
Porch Covered, Deck, Porch
Building
Story 2
Entry Level Two
Sewer Septic On Site
Water Well
New Construction No
Others
Tax ID 21520
Acceptable Financing Cash, Conventional, FHA, USDA Loan, VA Loan
Listing Terms Cash, Conventional, FHA, USDA Loan, VA Loan
Special Listing Condition None
Read Less
Want to know what your home might be worth? Contact us for a FREE valuation!

Our team is ready to help you sell your home for the highest possible price ASAP







