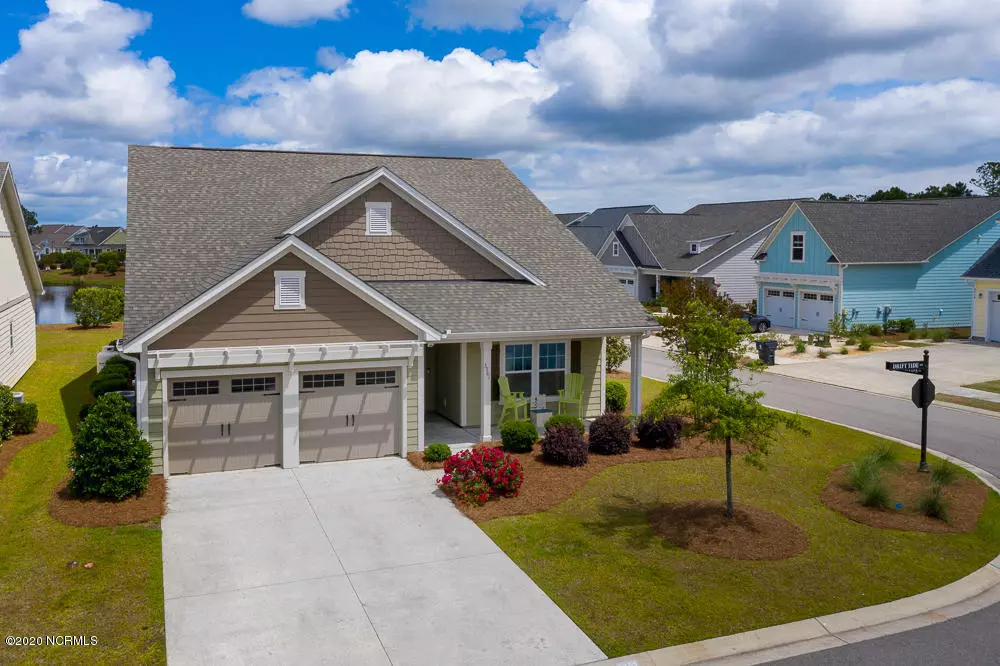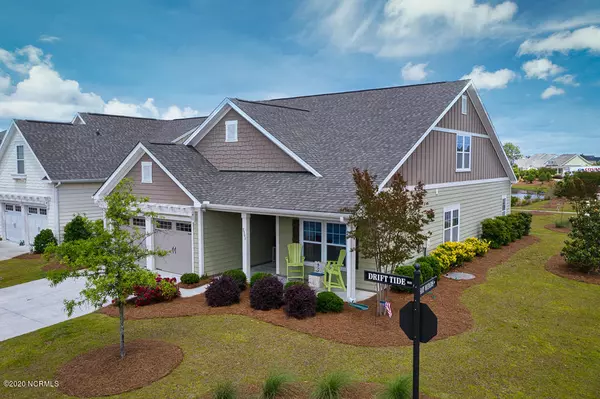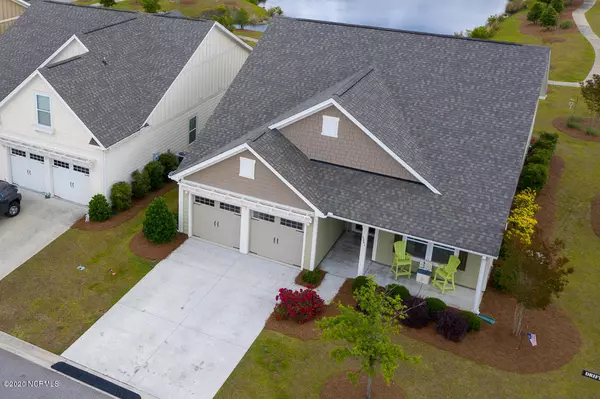$393,999
$393,999
For more information regarding the value of a property, please contact us for a free consultation.
3361 Drift Tide WAY Southport, NC 28461
3 Beds
3 Baths
2,885 SqFt
Key Details
Sold Price $393,999
Property Type Single Family Home
Sub Type Single Family Residence
Listing Status Sold
Purchase Type For Sale
Square Footage 2,885 sqft
Price per Sqft $136
Subdivision St James
MLS Listing ID 100219031
Sold Date 11/05/20
Style Wood Frame
Bedrooms 3
Full Baths 3
HOA Fees $2,734
HOA Y/N Yes
Originating Board North Carolina Regional MLS
Year Built 2014
Annual Tax Amount $2,269
Lot Size 6,098 Sqft
Acres 0.14
Lot Dimensions 62x110x56x96
Property Description
Shows like a model home! Gorgeous hardwood floors throughout the living areas and Master Suite. Formal dining room with crown moulding. Large living room with gas fireplace open to the well-appointed kitchen with large island with pendant lighting, granite counters, tile backsplash & stainless appliances, with adjoining breakfast nook, all leading out to the large screened porch overlooking the pond. The Master Suite is a peaceful retreat with separate sitting room, luxurious bath with large tiled walk-in shower with rain-shower head, dual vanity and walk-in closet. Upgrades/Benefits include alarm system, epoxy sealed garage floor & patio, backs up to pond and walking distance to the Seaside fitness center & pool.
Location
State NC
County Brunswick
Community St James
Zoning SFR
Direction From Hwy211 to MIddleton Blvd, enter the Seaside Gate of St James, Take the 2nd exit off of the circle onto Oceanic Drive, Left on Drift Tide Way, House will be on the right.
Location Details Mainland
Rooms
Primary Bedroom Level Primary Living Area
Interior
Interior Features Foyer, Mud Room, Master Downstairs, 9Ft+ Ceilings, Ceiling Fan(s), Pantry, Walk-in Shower, Walk-In Closet(s)
Heating Heat Pump
Cooling Central Air
Flooring Carpet, Tile, Wood
Fireplaces Type Gas Log
Fireplace Yes
Window Features Blinds
Appliance Stove/Oven - Electric, Microwave - Built-In, Dishwasher
Laundry Inside
Exterior
Exterior Feature Irrigation System
Garage On Site, Paved
Garage Spaces 2.0
Waterfront Yes
View Pond
Roof Type Shingle
Accessibility None
Porch Patio, Porch, Screened
Building
Lot Description Corner Lot
Story 2
Entry Level Two
Foundation Slab
Sewer Municipal Sewer
Water Municipal Water
Structure Type Irrigation System
New Construction No
Others
Tax ID 219cd012
Acceptable Financing Cash, Conventional, VA Loan
Listing Terms Cash, Conventional, VA Loan
Special Listing Condition None
Read Less
Want to know what your home might be worth? Contact us for a FREE valuation!

Our team is ready to help you sell your home for the highest possible price ASAP







