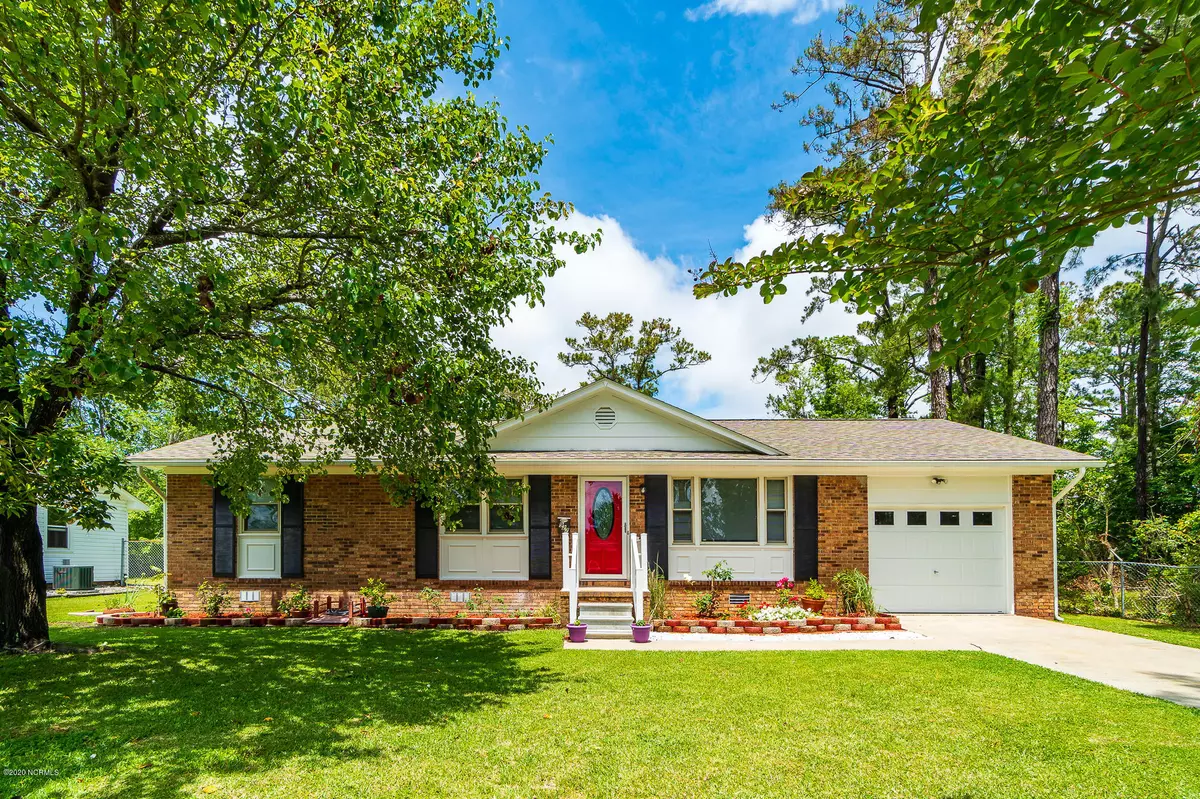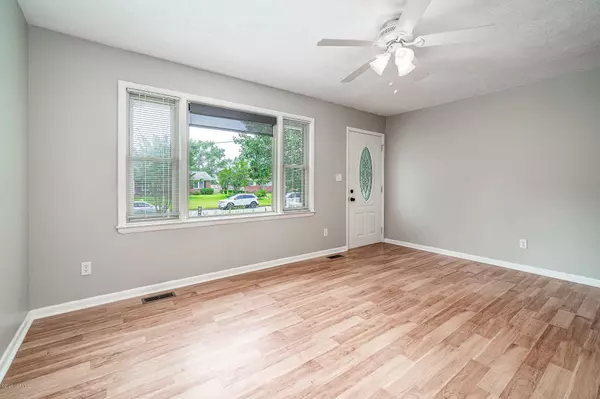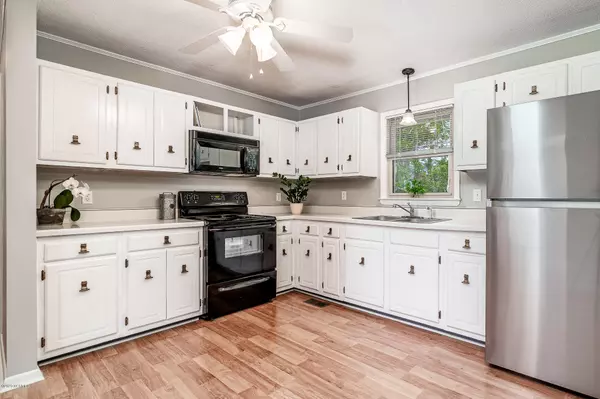$175,000
$169,900
3.0%For more information regarding the value of a property, please contact us for a free consultation.
927 Harrell DR Morehead City, NC 28557
3 Beds
2 Baths
1,111 SqFt
Key Details
Sold Price $175,000
Property Type Single Family Home
Sub Type Single Family Residence
Listing Status Sold
Purchase Type For Sale
Square Footage 1,111 sqft
Price per Sqft $157
Subdivision N Morehead Ext
MLS Listing ID 100218760
Sold Date 07/24/20
Style Wood Frame
Bedrooms 3
Full Baths 1
Half Baths 1
HOA Y/N No
Originating Board Hive MLS
Year Built 1976
Annual Tax Amount $430
Lot Size 0.301 Acres
Acres 0.3
Lot Dimensions Plat map under documents
Property Sub-Type Single Family Residence
Property Description
Charming home in a great location offering 3 bedrooms and 1.5 baths -- inviting floor plan with wonderful indoor and outdoor areas to gather with family and friends. Welcoming entry into the spacious living area; the kitchen and dining space opens out to the screened porch and deck for enjoying meals and cooking out! The master bedroom has a en-suite updated bathroom and the two guest bedrooms share a 1/2 bath. Attached one-car garage for easy access into the kitchen and additional storage. Beautiful backyard area with landscaping and fruit trees, grape vines and blueberry bushes. New roofing and HVAC in 2016; new water heater in 2017. This section of Morehead City is centrally located and is easily accessible to the Big Rock Stadium and the Rotary Park within 1 mile or be on the beach in less than 15 minutes via the AB Bridge.
Location
State NC
County Carteret
Community N Morehead Ext
Zoning Residential
Direction North 20th Street to Emeline Place; right onto Harrell Dr; go to end; home is on the left
Location Details Mainland
Rooms
Basement Crawl Space, None
Primary Bedroom Level Primary Living Area
Interior
Interior Features Master Downstairs, Ceiling Fan(s), Eat-in Kitchen
Heating Heat Pump
Cooling Central Air
Flooring Laminate, Vinyl
Fireplaces Type None
Fireplace No
Window Features Blinds
Appliance Stove/Oven - Electric, Refrigerator, Microwave - Built-In
Laundry Hookup - Dryer, Washer Hookup
Exterior
Parking Features On Site, Paved
Garage Spaces 1.0
Waterfront Description None
Roof Type Shingle,Composition
Porch Open, Deck, Porch, Screened
Building
Lot Description Cul-de-Sac Lot, Dead End
Story 1
Entry Level One
Sewer Municipal Sewer
Water Municipal Water
New Construction No
Others
Tax ID 6386.09.15.2107000
Acceptable Financing Cash, Conventional
Listing Terms Cash, Conventional
Special Listing Condition None
Read Less
Want to know what your home might be worth? Contact us for a FREE valuation!

Our team is ready to help you sell your home for the highest possible price ASAP






