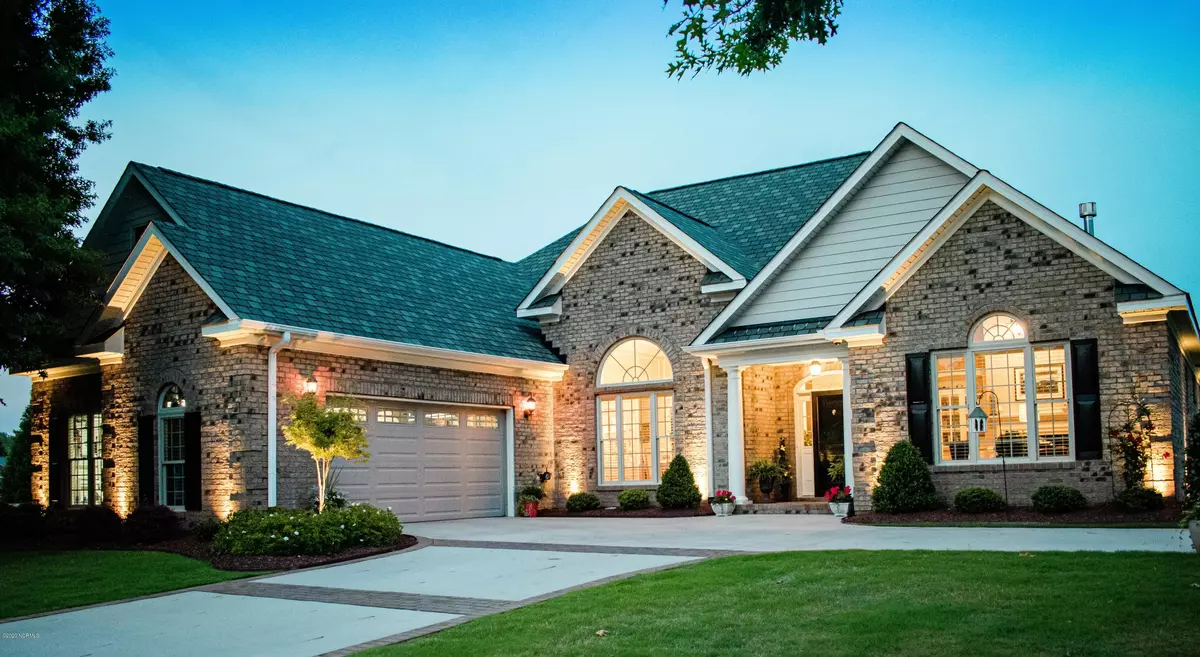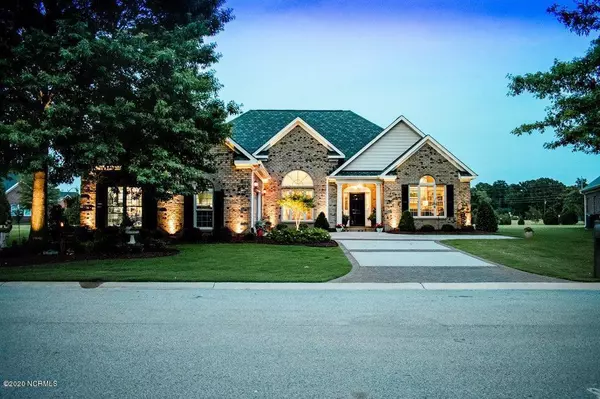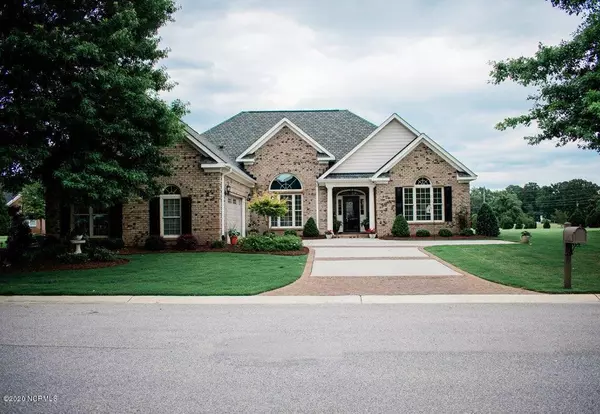$385,000
$385,000
For more information regarding the value of a property, please contact us for a free consultation.
241 Jack PL Winterville, NC 28590
4 Beds
4 Baths
2,831 SqFt
Key Details
Sold Price $385,000
Property Type Single Family Home
Sub Type Single Family Residence
Listing Status Sold
Purchase Type For Sale
Square Footage 2,831 sqft
Price per Sqft $135
Subdivision Paramore Farms
MLS Listing ID 100222048
Sold Date 07/28/20
Bedrooms 4
Full Baths 3
Half Baths 1
HOA Y/N No
Originating Board North Carolina Regional MLS
Year Built 2012
Lot Size 0.390 Acres
Acres 0.39
Lot Dimensions 70 x 204 x 136 x 153
Property Description
This stunning St. George plan in prestigious Paramore Farms features an open floor space and extensive millwork in formal dining, office with fpl.
and great room which has high ceilings and a see thru to the sunroom fireplace,Bruce pre-engineered hardwoods are throughout all open areas.
The fabulous kitchen with stainless appliances has dark cabinetry, granite countertops and a tile back splash with Mosaic design, The master
has a trey ceiling with recessed lights plus an ensuite bath with jetted tub and glass shower and separate sink areas. The laundry room has tiled
floors as do all baths; a half bath is near the garage door. Two other bedrooms and a bath are on opposite side of home and a 4th bedroom/bonus
with bath is upstairs. Brick and vinyl exterior is practically maintenance free. The garage features a Gladiator hanging system and a wrought iron
fence encloses a patio area for this fabulous home.
Location
State NC
County Pitt
Community Paramore Farms
Zoning Residential
Direction Take Firetower Road, turn right onto Evans Street, take first right, and the home is on the right.
Location Details Mainland
Rooms
Basement None
Primary Bedroom Level Primary Living Area
Interior
Interior Features Whirlpool, Master Downstairs, Vaulted Ceiling(s), Walk-In Closet(s)
Heating Heat Pump
Cooling Central Air
Flooring Wood
Fireplaces Type Gas Log
Fireplace Yes
Window Features Thermal Windows,Blinds
Appliance Refrigerator, Double Oven, Dishwasher, Cooktop - Electric
Laundry Inside
Exterior
Garage Off Street, Paved
Garage Spaces 2.0
Roof Type Architectural Shingle
Accessibility None
Porch Patio
Building
Story 2
Entry Level One and One Half
Foundation Raised
Sewer Municipal Sewer
Water Municipal Water
New Construction No
Others
Tax ID 71760
Acceptable Financing Cash, Conventional, FHA, VA Loan
Listing Terms Cash, Conventional, FHA, VA Loan
Special Listing Condition None
Read Less
Want to know what your home might be worth? Contact us for a FREE valuation!

Our team is ready to help you sell your home for the highest possible price ASAP







