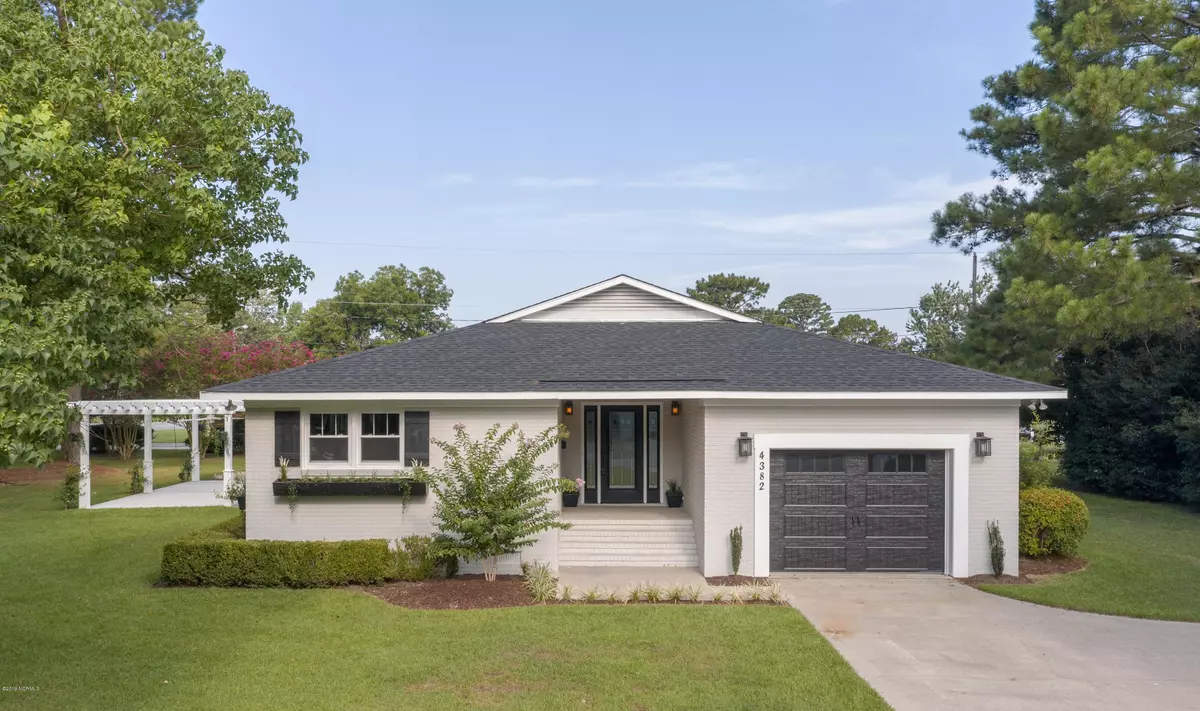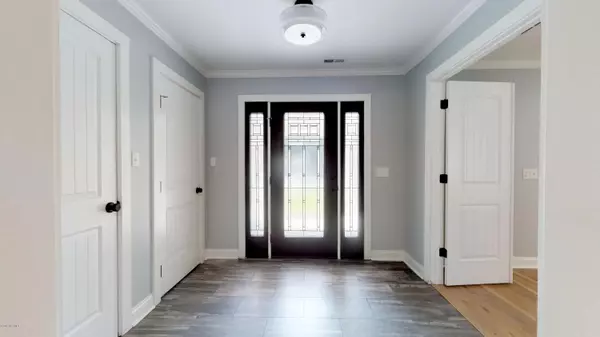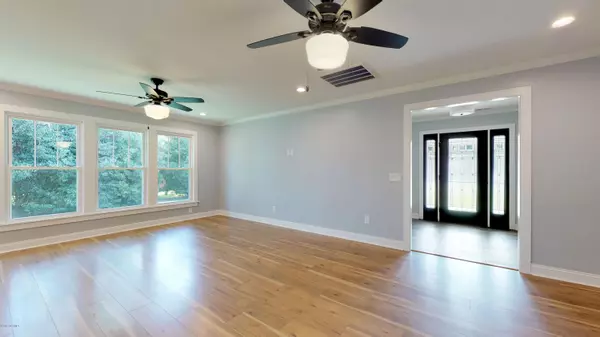$222,500
$225,000
1.1%For more information regarding the value of a property, please contact us for a free consultation.
4382 S Juanita AVE Ayden, NC 28513
4 Beds
2 Baths
1,955 SqFt
Key Details
Sold Price $222,500
Property Type Single Family Home
Sub Type Single Family Residence
Listing Status Sold
Purchase Type For Sale
Square Footage 1,955 sqft
Price per Sqft $113
Subdivision West Haven Terrace
MLS Listing ID 100180596
Sold Date 06/18/20
Style Wood Frame
Bedrooms 4
Full Baths 2
HOA Y/N No
Originating Board North Carolina Regional MLS
Year Built 1984
Annual Tax Amount $1,443
Lot Size 0.440 Acres
Acres 0.44
Lot Dimensions 147X131X144X132
Property Description
UNIQUE! ONE OF A KIND! COMPLETELY REBUILT FROM THE STUDS! ALL THE LATEST DESIGNS YOU WOULD SEE ON HGTV! LOCATED ON A CORNER LOT 3 BLOCKS FROM THE VETERANS MEMORIAL PARK, THIS PROPERTY OFFERS AN APPEALING SETTING WITH ALMOST A HALF ACRE LOT AND EXTENSIVE TREES AND LANDSCAPING. OPEN FLOOR PLAN WITH LOTS OF LIGHT OFFERING APPROXIMATELY 1955 SQUARE FEET. CUT-GLASS FRONT DOOR WITH SIDELIGHTS OPENS INTO THE FOYER WITH GUEST CLOSET. OPEN PLAN WITH SPACIOUS GREAT ROOM. GOURMET KITCHEN FEATURES ISLAND WITH SINK AND BREAKFAST BAR, GRANITE COUNTER TOPS, UNDER CABINET LIGHTING, DINING AREA. LARGE MASTER BEDROOM WITH WALK-IN CLOSET. MASTER BATH OFFERS SEPARATE SOAKING TUB, SHOWER, SEPARATE HIS & HERS VANITIES. THREE ADDITIONAL BEDROOMS AND HALL BATH. FOURTH BEDROOM COULD BE USED AS A DINING ROOM, OFFICE OR PLAYROOM. SINGLE CAR GARAGE. SPACIOUS REAR YARD WITH PATIO & PERGOLA, FIRE PIT.
Location
State NC
County Pitt
Community West Haven Terrace
Zoning R10
Direction FROM GREENVILLE/WINTERVILLE ON NC-11 TURN LEFT ON HIGHWAY 102/WEST 3RD STREET OR FROM KINSTON TURN RIGHT ON 102/3RD. RIGHT ON JUANITA AVENUE. HOME ON RIGHT.
Location Details Mainland
Rooms
Basement Crawl Space
Primary Bedroom Level Primary Living Area
Interior
Interior Features Foyer, Master Downstairs, Ceiling Fan(s), Walk-in Shower, Walk-In Closet(s)
Heating Heat Pump
Cooling Central Air
Flooring Laminate, Tile
Fireplaces Type None
Fireplace No
Window Features Thermal Windows
Appliance Vent Hood, Refrigerator, Microwave - Built-In, Disposal, Dishwasher, Cooktop - Electric, Convection Oven
Laundry In Hall
Exterior
Garage Paved
Garage Spaces 1.0
Roof Type Architectural Shingle
Porch Patio, See Remarks
Building
Lot Description Corner Lot
Story 1
Entry Level One
Sewer Municipal Sewer
Water Municipal Water
New Construction No
Others
Tax ID 10671
Acceptable Financing Cash, Conventional, FHA, VA Loan
Listing Terms Cash, Conventional, FHA, VA Loan
Special Listing Condition None
Read Less
Want to know what your home might be worth? Contact us for a FREE valuation!

Our team is ready to help you sell your home for the highest possible price ASAP







