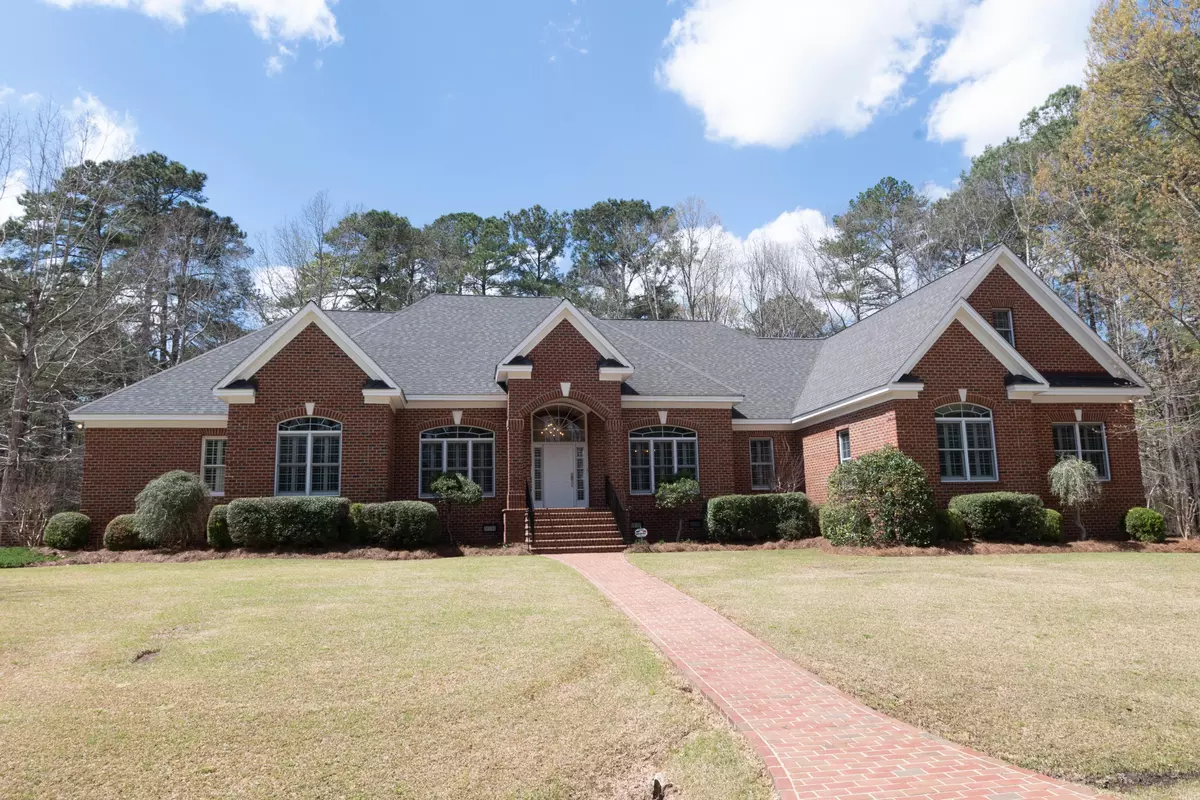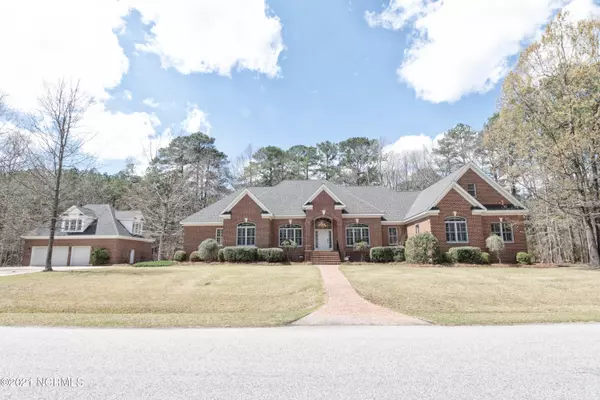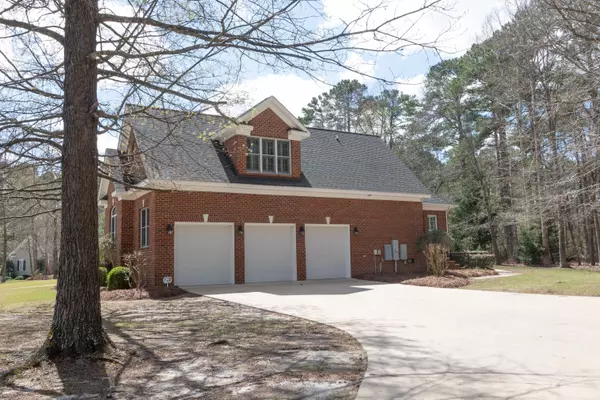$645,000
$699,999
7.9%For more information regarding the value of a property, please contact us for a free consultation.
722 Wellington LN Tarboro, NC 27886
3 Beds
5 Baths
4,516 SqFt
Key Details
Sold Price $645,000
Property Type Single Family Home
Sub Type Single Family Residence
Listing Status Sold
Purchase Type For Sale
Square Footage 4,516 sqft
Price per Sqft $142
Subdivision Summerfield
MLS Listing ID 100264433
Sold Date 11/03/21
Style Wood Frame
Bedrooms 3
Full Baths 3
Half Baths 2
HOA Fees $135
HOA Y/N Yes
Originating Board North Carolina Regional MLS
Year Built 2001
Lot Size 0.840 Acres
Acres 0.84
Lot Dimensions Irregular
Property Description
Traditional beauty with loads of curb appeal describes this home in the popular Summerfield subdivision! This one owner brick home was custom built with attention to detail. Open floor plan boasts soaring ceilings creating a grand living room with a cozy fireplace. The gourmet kitchen includes an abundance of cabinet space, a walk-in pantry, and a breakfast nook all overlooking a comfortable sunroom. First floor master suite includes an updated oversized shower, double vanity sinks, large walk-in closet, fireplace with gas logs, tub, and exterior doors leading to a spacious covered back porch. You will find all the bedrooms on the first floor. Home is ADA compliant and features a handicap bathroom and an elevator to take you to the second floor. Bonus room and office with cabinets/built-ins galore are located on the second floor. Custom plantation shutters and hardwood floors throughout the entire home. Home has a 3 car attached garage and sits on 0.84 acres. If that's not enough, check out the detached 3 car garage with full bathroom downstairs and apartment and kitchenette upstairs. House and detached garage are ''smart home ready''. Brand new system with control paneled lighting system. Sealed crawlspace with two dehumidifiers.
Location
State NC
County Edgecombe
Community Summerfield
Zoning SFR
Direction From Tarboro Realty head southwest on W Wilson St toward Dowd St. Turn right onto Western Blvd. Turn left onto Speight Ave. Turn right onto Summerfield Dr. Turn left onto Wellington Ln. Home is on the left.
Location Details Mainland
Rooms
Other Rooms Workshop
Basement Crawl Space, None
Primary Bedroom Level Primary Living Area
Interior
Interior Features Whirlpool, Elevator, Master Downstairs, Apt/Suite, Ceiling Fan(s), Pantry, Walk-in Shower, Eat-in Kitchen, Walk-In Closet(s)
Heating Gas Pack, Heat Pump
Cooling Central Air
Flooring Wood
Fireplaces Type Gas Log
Fireplace Yes
Window Features Blinds
Appliance Stove/Oven - Electric, Microwave - Built-In, Dishwasher
Laundry Inside
Exterior
Exterior Feature None
Garage On Site
Garage Spaces 6.0
Pool None
Waterfront Description None
Roof Type Architectural Shingle
Accessibility Accessible Doors, Accessible Full Bath
Porch Covered, Porch
Building
Story 2
Entry Level One and One Half
Sewer Municipal Sewer
Water Municipal Water
Structure Type None
New Construction No
Others
Tax ID 4728-27-7934-00
Acceptable Financing Cash, Conventional, VA Loan
Listing Terms Cash, Conventional, VA Loan
Special Listing Condition None
Read Less
Want to know what your home might be worth? Contact us for a FREE valuation!

Our team is ready to help you sell your home for the highest possible price ASAP







