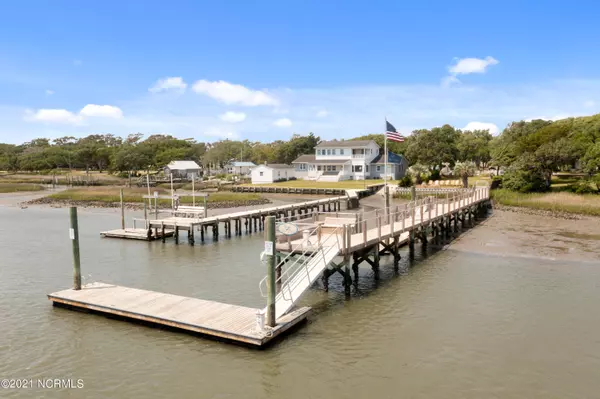$530,000
$530,000
For more information regarding the value of a property, please contact us for a free consultation.
205 Gray Duck DR Beaufort, NC 28516
3 Beds
3 Baths
2,247 SqFt
Key Details
Sold Price $530,000
Property Type Single Family Home
Sub Type Single Family Residence
Listing Status Sold
Purchase Type For Sale
Square Footage 2,247 sqft
Price per Sqft $235
Subdivision Beau Coast
MLS Listing ID 100273642
Sold Date 07/07/21
Style Wood Frame
Bedrooms 3
Full Baths 2
Half Baths 1
HOA Fees $1,848
HOA Y/N Yes
Originating Board North Carolina Regional MLS
Year Built 2017
Annual Tax Amount $2,951
Lot Size 6,534 Sqft
Acres 0.15
Lot Dimensions 56x119x56x119
Property Description
BEAU COAST BEAUTY! Immaculate inside & out. Detached Garage is even heated & cooled! Highly desirable Taylor floorplan, master, ensuite & 1/2 bath on main living area! Professionally landscaped, screened porch, patio. Washer, dryer & appliances convey. Custom wallpaper in areas, 2 master closets, upgraded light fixtures & ceiling fans. Gas fireplace with blower. Great storage. Neighborhood pond in back yard. Custom aluminum fenced in back yard. Underground Sprinkler front & rear & drip irrigation in rear. Pull down stair/storage in garage. Garage is also insulated, sheet-rocked & painted. Fast Century link internet. Enormous value in HoA: day dock on Taylors Creek! Pool, club house. exercise room. Community garden area & pickleball courts coming soon! Kayak barn. Beau to Go meals & desserts available on site. Gorgeous walking neighborhood. Future dog park (gated & locked for residents only). Roomy, comfortable & totally move in ready. Very Relaxing & Ready to move in!
Location
State NC
County Carteret
Community Beau Coast
Zoning Residential
Direction From Downtown Beaufort, go east on Front St approximately 1.6 miles (enjoy the gorgeous views of Taylors Creek on your right!). Turn left onto Shearwater Ln. Cross over Lennoxville Rd into Beau Coast. Take 2nd left onto Gray Duck Dr. Home is on the left, 205 Gray Duck Drive!!
Location Details Mainland
Rooms
Basement None
Primary Bedroom Level Primary Living Area
Interior
Interior Features Foyer, Master Downstairs, 9Ft+ Ceilings, Ceiling Fan(s), Pantry, Walk-in Shower, Eat-in Kitchen, Walk-In Closet(s)
Heating Electric, Heat Pump
Cooling Central Air
Flooring Carpet, Concrete, Tile, Wood
Fireplaces Type Gas Log
Fireplace Yes
Window Features Thermal Windows,Blinds
Appliance Washer, Stove/Oven - Electric, Refrigerator, Microwave - Built-In, Ice Maker, Dryer, Disposal, Dishwasher
Laundry Inside
Exterior
Exterior Feature Irrigation System
Garage Paved
Garage Spaces 2.0
Waterfront Description Water Access Comm,Waterfront Comm
View Pond
Roof Type Shingle,Composition
Porch Covered, Patio, Porch, Screened
Building
Story 2
Entry Level Two
Foundation Slab
Sewer Municipal Sewer
Water Municipal Water
Structure Type Irrigation System
New Construction No
Others
Tax ID 730508995319000
Acceptable Financing Cash, Conventional, FHA, VA Loan
Listing Terms Cash, Conventional, FHA, VA Loan
Special Listing Condition None
Read Less
Want to know what your home might be worth? Contact us for a FREE valuation!

Our team is ready to help you sell your home for the highest possible price ASAP







