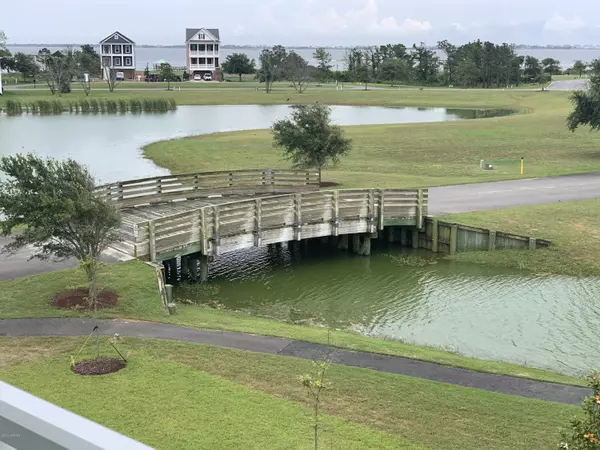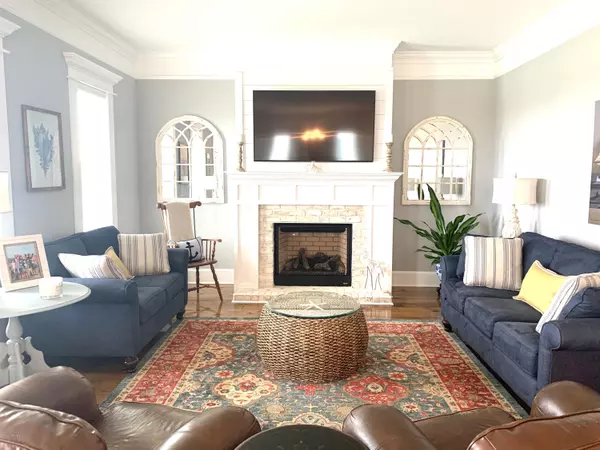$645,000
$649,000
0.6%For more information regarding the value of a property, please contact us for a free consultation.
103 Marshland CIR Newport, NC 28570
5 Beds
6 Baths
3,735 SqFt
Key Details
Sold Price $645,000
Property Type Single Family Home
Sub Type Single Family Residence
Listing Status Sold
Purchase Type For Sale
Square Footage 3,735 sqft
Price per Sqft $172
Subdivision Cannonsgate
MLS Listing ID 100220090
Sold Date 08/18/20
Style Wood Frame
Bedrooms 5
Full Baths 5
Half Baths 1
HOA Fees $1,460
HOA Y/N Yes
Originating Board North Carolina Regional MLS
Year Built 2018
Lot Size 7,492 Sqft
Acres 0.17
Lot Dimensions 50 x 150 x 50 x 150
Property Description
If you've ever dreamed of Southern Living Style the time has come for you to visit!
This home has all of the qualities of over the top custom building; 2 x 6'' Exterior Walls, Stand & Seam Galvalume Metal Roof, Solid Wood Floors, 10 Foot Ceilings on 3 Levels, Exquisite Crown Molding Everywhere, 5 Bedrooms, 5.5 Bathrooms, Covered Balconies Galore for an aray of Views, even the Sound and ICW are within Enjoyable Sight, Great Views of the Clubhouse which is just down the street from you... along with the Pool, Lighted Tennis Courts and Kids Play Gym, Storage Area for Boats, Gated Community, Boat Ramp, Access to the Sound and more...
This House...This Community... Really Give You the ''I Have Arrived Feeling!''
And for men who like to tinker.. There is a great Room referred to as the Mechanical Room/ Craft Room where you can have your own special area.
This house is NOT Built in the flood zone so no flood insurance is needed.
Located between Cape Carteret and Morehead City you aren't far from Medical Facilities, Many Restaurants, two Airports and of Course some of the Finest Fishing on the Coast with Preferred Beaches You'll Never Want to Leave!
Oh, And on the 4th Level is an unfinished room that would be perfect for a Bonus, Office or Craft Area... And the Elevator goes from the Ground Floor all the way to the 4th Floor!!!
Video Tour Coming Soon!!
Location
State NC
County Carteret
Community Cannonsgate
Zoning Residental
Direction Cannonsgate is located midway between Morehead City and Cape Carteret. Traveling on Hwy 24 Turn into Cannonsgate towards the Sound. Continue driving, Pass the Post Office, Pass the Walking Trail & Cross over the Wooden Bridge. You will see the Clubhouse on the Left. Turn left there. This is Marshland Circle. Home is the first house on the Right.
Location Details Mainland
Rooms
Basement None
Primary Bedroom Level Non Primary Living Area
Interior
Interior Features Solid Surface, Workshop, Elevator, 9Ft+ Ceilings, Ceiling Fan(s), Pantry, Walk-in Shower, Eat-in Kitchen, Walk-In Closet(s)
Heating Heat Pump
Cooling Central Air
Flooring LVT/LVP, Carpet, Tile, Wood
Fireplaces Type Gas Log
Fireplace Yes
Window Features Thermal Windows,DP50 Windows,Blinds
Appliance Water Softener, Washer, Vent Hood, Stove/Oven - Electric, Refrigerator, Dryer, Disposal, Dishwasher, Cooktop - Electric, Convection Oven
Laundry Hookup - Dryer, Washer Hookup, Inside
Exterior
Garage On Site, Paved
Garage Spaces 2.0
Utilities Available Water Connected, Natural Gas Available, Natural Gas Connected
Waterfront Description ICW View,Sound Side,Water Access Comm,Water Depth 4+,Waterfront Comm
View Pond, Sound View, Water
Roof Type Metal
Accessibility Accessible Doors, Accessible Entrance, Accessible Hallway(s), Accessible Full Bath
Porch Covered, Patio, Porch
Building
Story 3
Entry Level Three Or More
Foundation Block, Slab
Sewer Community Sewer
Water Municipal Water
New Construction No
Others
Tax ID 6305.04.74.2351000
Acceptable Financing Cash, Conventional
Listing Terms Cash, Conventional
Special Listing Condition None
Read Less
Want to know what your home might be worth? Contact us for a FREE valuation!

Our team is ready to help you sell your home for the highest possible price ASAP







