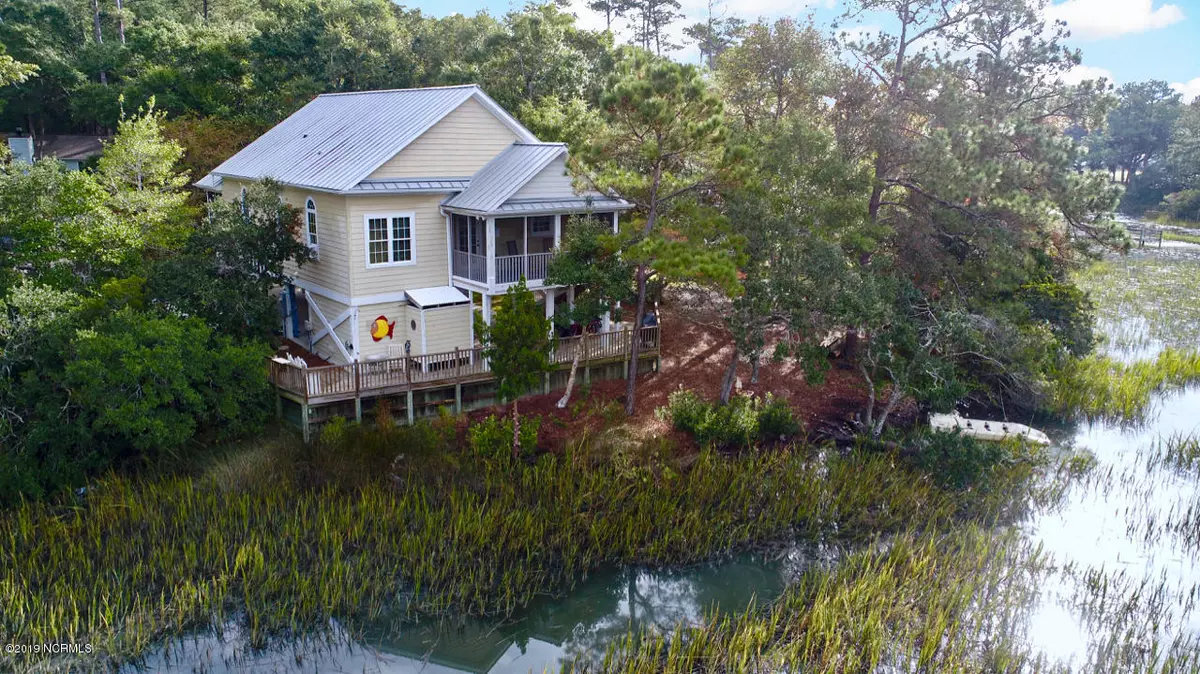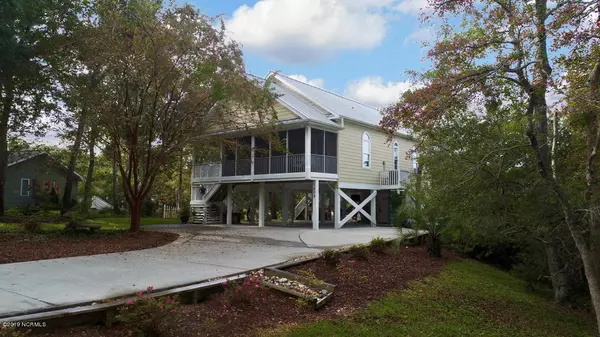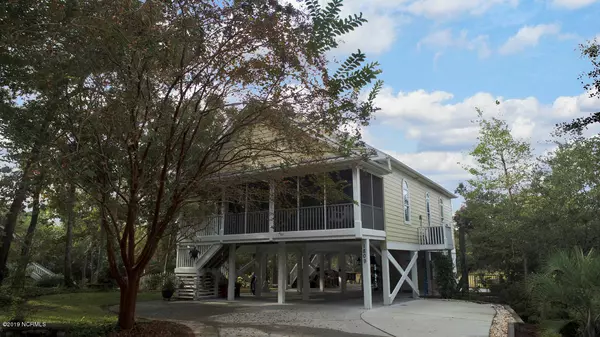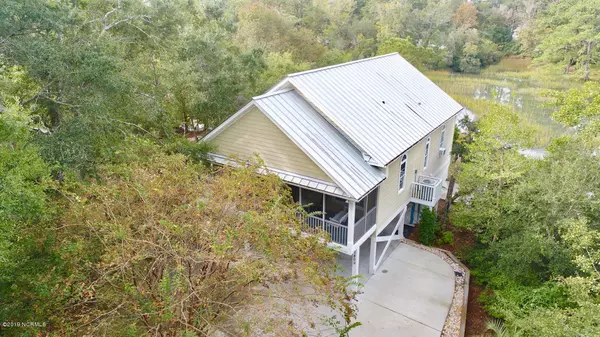$260,000
$269,000
3.3%For more information regarding the value of a property, please contact us for a free consultation.
1809 Egret ST SW Shallotte, NC 28470
2 Beds
2 Baths
1,200 SqFt
Key Details
Sold Price $260,000
Property Type Single Family Home
Sub Type Single Family Residence
Listing Status Sold
Purchase Type For Sale
Square Footage 1,200 sqft
Price per Sqft $216
Subdivision Goose Creek
MLS Listing ID 100188910
Sold Date 01/10/20
Style Wood Frame
Bedrooms 2
Full Baths 1
Half Baths 1
HOA Fees $100
HOA Y/N Yes
Originating Board North Carolina Regional MLS
Year Built 2007
Annual Tax Amount $1,322
Lot Size 10,019 Sqft
Acres 0.23
Lot Dimensions 74x137x107x110
Property Description
Nestled in oak trees and gazing out onto Goose Creek this home makes you feel like you are on vacation everywhere you turn. With it's open living concept inside and the endless views outside you will never want to leave your home! Living coastal is what this home is all about. With the tidal creek behind you can enjoy kayaking, stand up paddle boarding, or even parking your small boat at your house. If boating and fishing is what you enjoy the NC Wildlife boat ramp is just a minute away. It will take you longer to load up the cooler than to get your boat in the water. Goose Creek Subdivision is a quiet community where the streets are covered with live oaks. The creek wraps the whole subdivision allowing there to be many different types of wildlife right outside your door. From grey herons, to egrets, to bald eagles you can enjoy bird watching on any given day. This home is also located just miles from downtown Shallotte if you go one way and just miles from the white sands of Ocean Isle Beach the other! It's a must see!!
Location
State NC
County Brunswick
Community Goose Creek
Zoning R75
Direction From 179 turn onto Bricklanding RD. Take a left onto Goose LN then take your first right onto Egret St SW. Home is on the right!
Location Details Mainland
Rooms
Other Rooms Shower
Primary Bedroom Level Primary Living Area
Interior
Interior Features 9Ft+ Ceilings, Ceiling Fan(s), Pantry
Heating Heat Pump
Cooling Central Air
Flooring Wood
Fireplaces Type None
Fireplace No
Window Features Blinds
Appliance Stove/Oven - Electric, Dishwasher, Cooktop - Electric
Laundry Laundry Closet
Exterior
Exterior Feature Outdoor Shower, Irrigation System
Garage Carport, Lighted, On Site
Pool None
Waterfront Description Bulkhead,Salt Marsh,Creek
View Creek/Stream, Marsh View, Water
Roof Type Metal
Accessibility None
Porch Covered, Deck, Porch, Screened
Building
Lot Description Dead End, Wetlands
Story 1
Entry Level One
Foundation Other
Sewer Septic Off Site, Septic On Site
Water Municipal Water
Structure Type Outdoor Shower,Irrigation System
New Construction No
Others
Tax ID 244dc006
Acceptable Financing Cash, Conventional, FHA
Listing Terms Cash, Conventional, FHA
Special Listing Condition None
Read Less
Want to know what your home might be worth? Contact us for a FREE valuation!

Our team is ready to help you sell your home for the highest possible price ASAP







