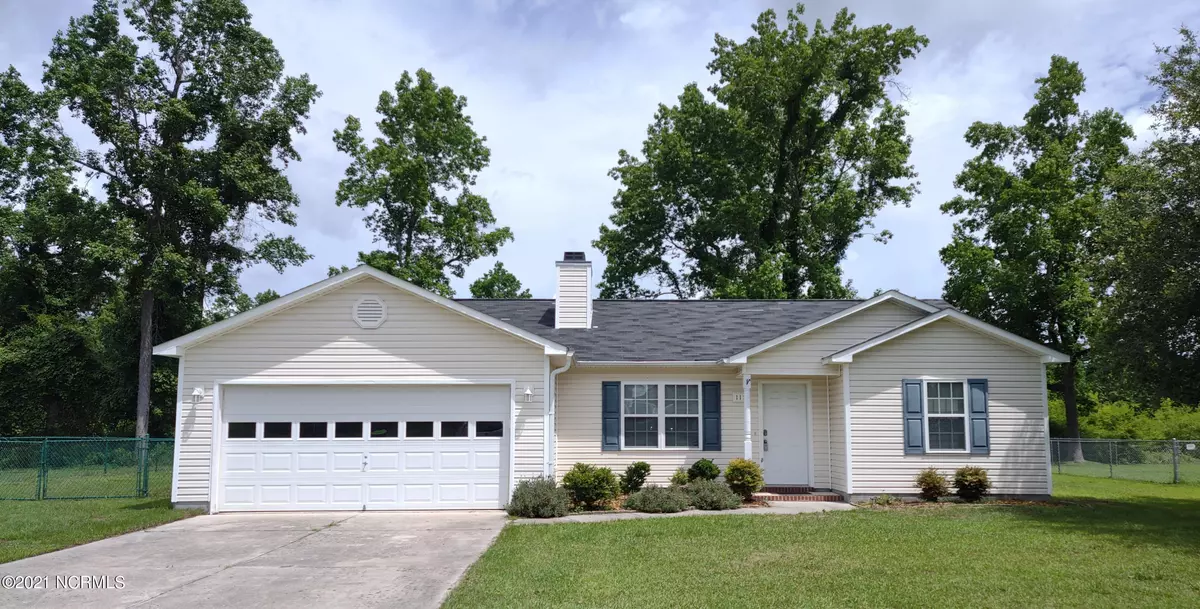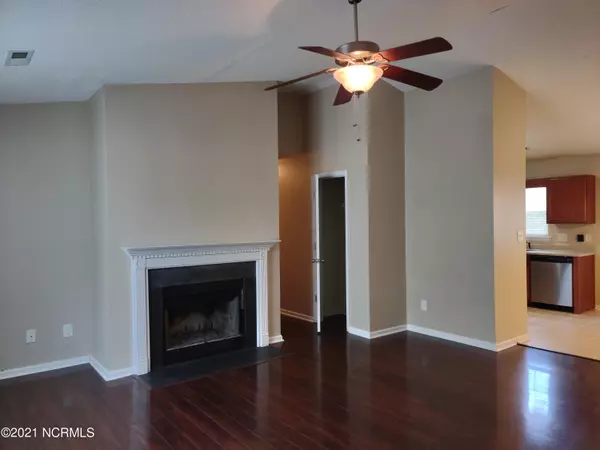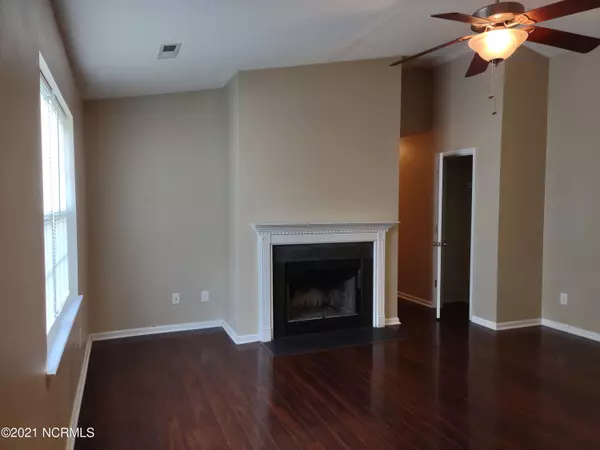$178,000
$185,000
3.8%For more information regarding the value of a property, please contact us for a free consultation.
117 Clint Mills RD Maysville, NC 28555
3 Beds
2 Baths
1,268 SqFt
Key Details
Sold Price $178,000
Property Type Single Family Home
Sub Type Single Family Residence
Listing Status Sold
Purchase Type For Sale
Square Footage 1,268 sqft
Price per Sqft $140
Subdivision Mills Farm
MLS Listing ID 100275307
Sold Date 08/16/21
Style Wood Frame
Bedrooms 3
Full Baths 2
HOA Fees $75
HOA Y/N Yes
Originating Board North Carolina Regional MLS
Year Built 2009
Annual Tax Amount $819
Lot Size 0.360 Acres
Acres 0.36
Lot Dimensions 112x131x126x135 Rectangular
Property Sub-Type Single Family Residence
Property Description
Country living in a one story 3 bedroom, 2 bathroom home near Camp Lejeune and Jacksonville, NC. Vaulted ceiling family room with wood burning fireplace for cool nights. Ceiling fans in living room and master bedroom for warm summer days. Master bedroom with 2 walk-in closets. Master en-suite bathroom. Nice 2 car garage for cars, bikes and sporting equipment. Fenced in back yard with plenty of room for a firepit or kids and dogs to play.
Location
State NC
County Onslow
Community Mills Farm
Zoning R-15
Direction Hwy 17 N (New Bern Hwy), Right onto Belgrade Rd - merging onto Belgrade-Swansboro Rd; .5 miles turn left onto Clint Mills Rd, House on left
Location Details Mainland
Rooms
Basement None
Primary Bedroom Level Primary Living Area
Interior
Interior Features Master Downstairs, Vaulted Ceiling(s), Ceiling Fan(s), Walk-In Closet(s)
Heating Electric
Cooling Central Air
Flooring Carpet, Laminate, Tile, Vinyl
Window Features Blinds
Appliance Stove/Oven - Electric, Refrigerator, Microwave - Built-In, Dishwasher
Laundry Hookup - Dryer, Washer Hookup
Exterior
Exterior Feature None
Parking Features On Site, Paved
Garage Spaces 2.0
Pool None
Waterfront Description None
Roof Type Composition
Accessibility None
Porch Patio, Porch
Building
Lot Description Open Lot
Story 1
Entry Level One
Foundation Slab
Sewer Septic On Site
Water Municipal Water
Architectural Style Patio
Structure Type None
New Construction No
Others
Tax ID 543101065362
Acceptable Financing Cash, Conventional, FHA, VA Loan
Listing Terms Cash, Conventional, FHA, VA Loan
Special Listing Condition None
Read Less
Want to know what your home might be worth? Contact us for a FREE valuation!

Our team is ready to help you sell your home for the highest possible price ASAP






