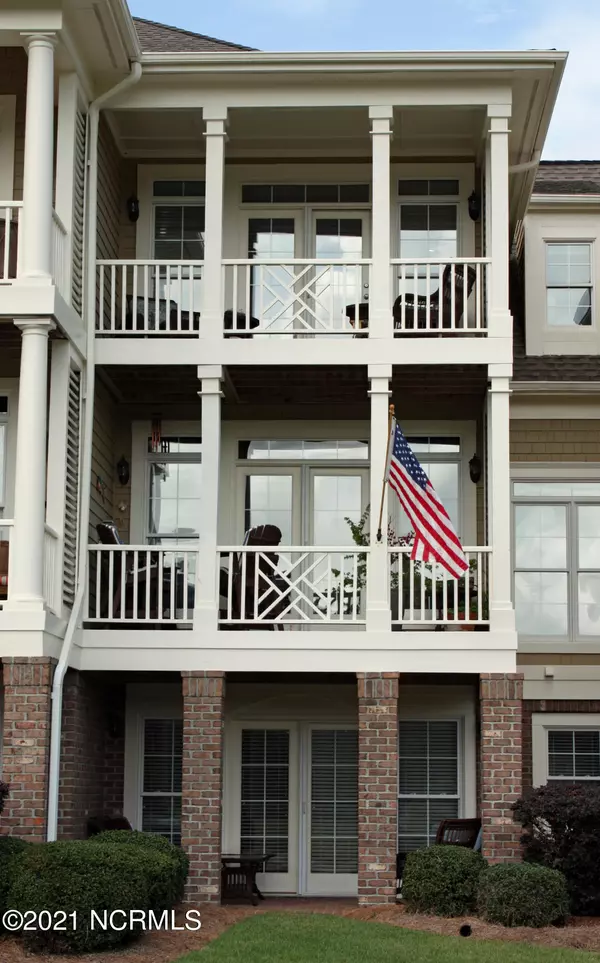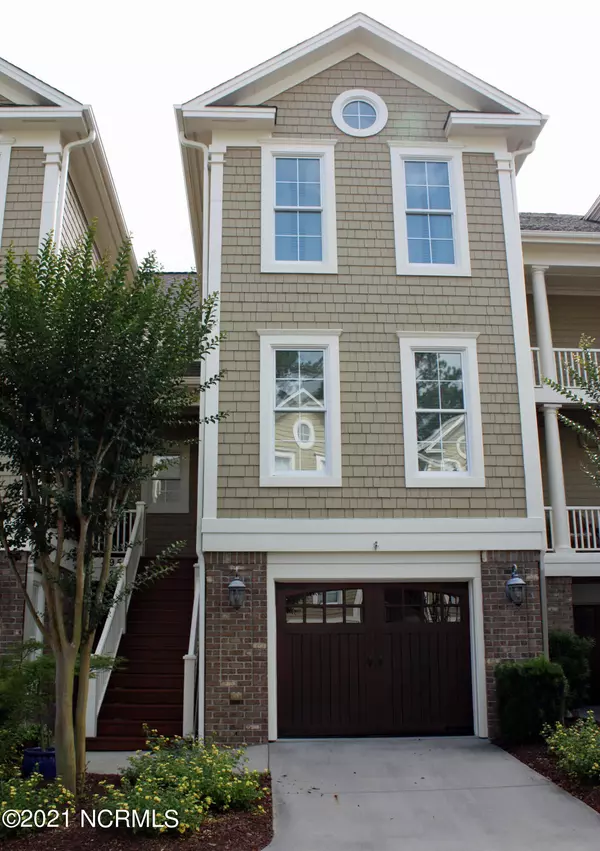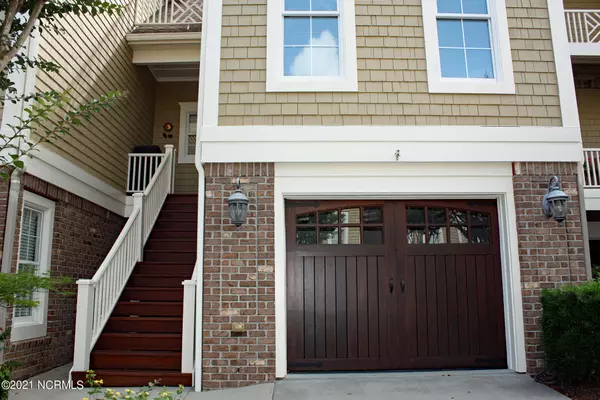$345,000
$350,000
1.4%For more information regarding the value of a property, please contact us for a free consultation.
495 River Bluff DR #Unit 2 Shallotte, NC 28470
4 Beds
4 Baths
2,490 SqFt
Key Details
Sold Price $345,000
Property Type Townhouse
Sub Type Townhouse
Listing Status Sold
Purchase Type For Sale
Square Footage 2,490 sqft
Price per Sqft $138
Subdivision Rivers Edge
MLS Listing ID 100275956
Sold Date 07/26/21
Style Wood Frame
Bedrooms 4
Full Baths 4
HOA Fees $5,387
HOA Y/N Yes
Originating Board North Carolina Regional MLS
Year Built 2006
Lot Size 1,742 Sqft
Acres 0.04
Lot Dimensions 23x79x23x76
Property Description
Discover this low-maintenance luxury Bluffs town home perfect for a primary residence or second home. Enjoy views of the driving range, practice putting green, and fairways 1 & 10 tee boxes. A generous sized home with lots of outdoor living spaces. Relax on the sizeable porches or patio. There have been numerous upgrades made to the beautiful home. Brand new front stairs up to the main living area and entry door. The carpeted bedrooms were replaced with beautiful hardwood floors, the kitchen has new cabinets and the original appliances have all been replaced. Light paint colors on the walls provide a warm coastal feel. This home is in mint condition move-in ready. There is an elevator that services all 3 levels to making living easy in this Arnold Palmer gated golf community.
Location
State NC
County Brunswick
Community Rivers Edge
Zoning Residential
Direction Route 179 to Copas Road. Rivers Edge is one mile on left. Enter gate and follow Arnold Palmer drive turning right to The Bluffs, on the Left Side. Entry to Townhome is in rear.
Location Details Mainland
Rooms
Basement None
Primary Bedroom Level Non Primary Living Area
Interior
Interior Features Elevator, 9Ft+ Ceilings, Vaulted Ceiling(s), Ceiling Fan(s), Walk-in Shower, Walk-In Closet(s)
Heating Electric, Heat Pump
Cooling Central Air
Flooring Tile, Wood
Fireplaces Type None
Fireplace No
Appliance Stove/Oven - Electric, Refrigerator, Microwave - Built-In, Dishwasher, Cooktop - Electric
Laundry Laundry Closet
Exterior
Exterior Feature Irrigation System
Garage Lighted, On Site, Paved
Garage Spaces 1.0
Pool None
Waterfront No
Waterfront Description None
Roof Type Architectural Shingle
Porch Covered, Patio, Porch
Building
Story 3
Entry Level Three Or More
Foundation Slab
Sewer Municipal Sewer
Water Municipal Water
Structure Type Irrigation System
New Construction No
Others
Tax ID 198oc00802
Acceptable Financing Cash, Conventional
Listing Terms Cash, Conventional
Special Listing Condition None
Read Less
Want to know what your home might be worth? Contact us for a FREE valuation!

Our team is ready to help you sell your home for the highest possible price ASAP







