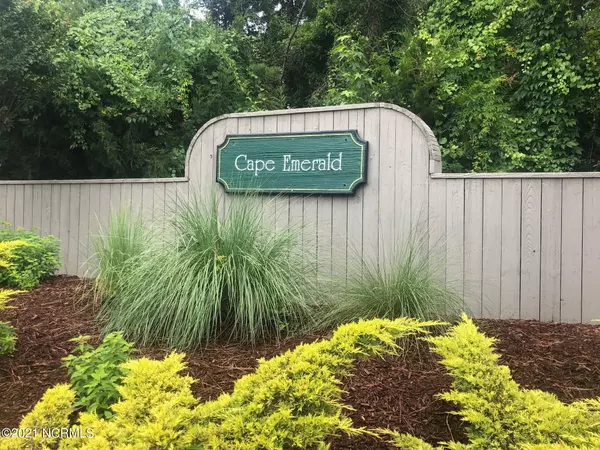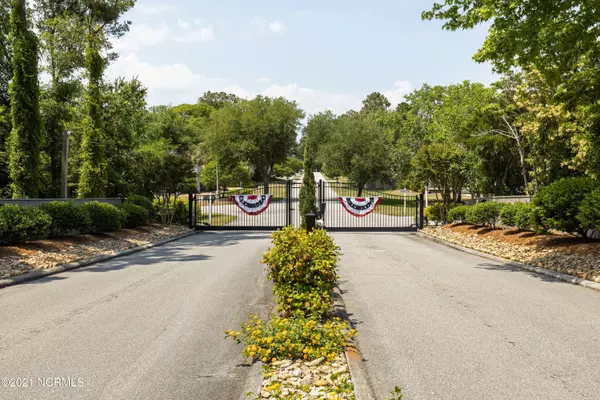$505,000
$489,900
3.1%For more information regarding the value of a property, please contact us for a free consultation.
304 Cape Fear LOOP Emerald Isle, NC 28594
4 Beds
2 Baths
1,530 SqFt
Key Details
Sold Price $505,000
Property Type Single Family Home
Sub Type Single Family Residence
Listing Status Sold
Purchase Type For Sale
Square Footage 1,530 sqft
Price per Sqft $330
Subdivision Cape Emerald
MLS Listing ID 100276021
Sold Date 07/16/21
Style Wood Frame
Bedrooms 4
Full Baths 2
HOA Fees $960
HOA Y/N Yes
Originating Board North Carolina Regional MLS
Year Built 1994
Annual Tax Amount $1,955
Lot Size 0.310 Acres
Acres 0.31
Lot Dimensions 79x169x79x170
Property Description
Nicely appointed 4 bedroom + 2 bonus rooms, 2 bath coastal home located in Cape Emerald, a Soundfront Community in Emerald Isle. Recent Upgrades: (2017-2021) Windows and Sliders, Stone Patio with gas connection, SS appliances, Outdoor Shower, Water Heater, and bedroom, bonus room flooring. Other upgrades include metal roof , low maintenance vinyl siding and updated bathrooms. Garage with plenty of storage and 2 bonus rooms on ground floor with access to the patio and front of the property. Easy golf cart or bike ride to the ocean access across Coast Guard Road. Ocean Oaks Playground and Emerald Isle Woods park, all nearby. Convenient to the EI Bridge, Groceries, and Restaurants. Great family friendly Community. Cape Emerald Amenities include 2 soundfront piers, indoor community pool, tennis courts and gated entry. Great School District too!
Location
State NC
County Carteret
Community Cape Emerald
Zoning Residential
Direction Emerald Drive to Coast Guard Road. Right into Cape Emerald -Gated Entry Turn left on Cape Fear Loop -Home is on the right.
Location Details Island
Rooms
Basement None
Primary Bedroom Level Primary Living Area
Interior
Interior Features Vaulted Ceiling(s), Ceiling Fan(s), Pantry, Walk-in Shower
Heating Electric, Heat Pump, Zoned
Cooling Central Air, Zoned
Flooring LVT/LVP, Wood
Fireplaces Type Gas Log
Fireplace Yes
Window Features Thermal Windows
Appliance Washer, Stove/Oven - Electric, Refrigerator, Microwave - Built-In, Dryer, Dishwasher, Cooktop - Electric
Laundry In Hall
Exterior
Exterior Feature Outdoor Shower
Garage Paved
Garage Spaces 1.0
Pool None
Waterfront No
Waterfront Description Sound Side,Water Access Comm,Waterfront Comm
Roof Type Metal
Accessibility None
Porch Open, Covered, Enclosed, Patio, Porch, Screened
Building
Lot Description Open Lot
Story 2
Entry Level Two
Foundation Slab
Sewer Community Sewer
Water Municipal Water
Structure Type Outdoor Shower
New Construction No
Others
Tax ID 537312968230000
Acceptable Financing Cash, Conventional, VA Loan
Listing Terms Cash, Conventional, VA Loan
Special Listing Condition None
Read Less
Want to know what your home might be worth? Contact us for a FREE valuation!

Our team is ready to help you sell your home for the highest possible price ASAP







