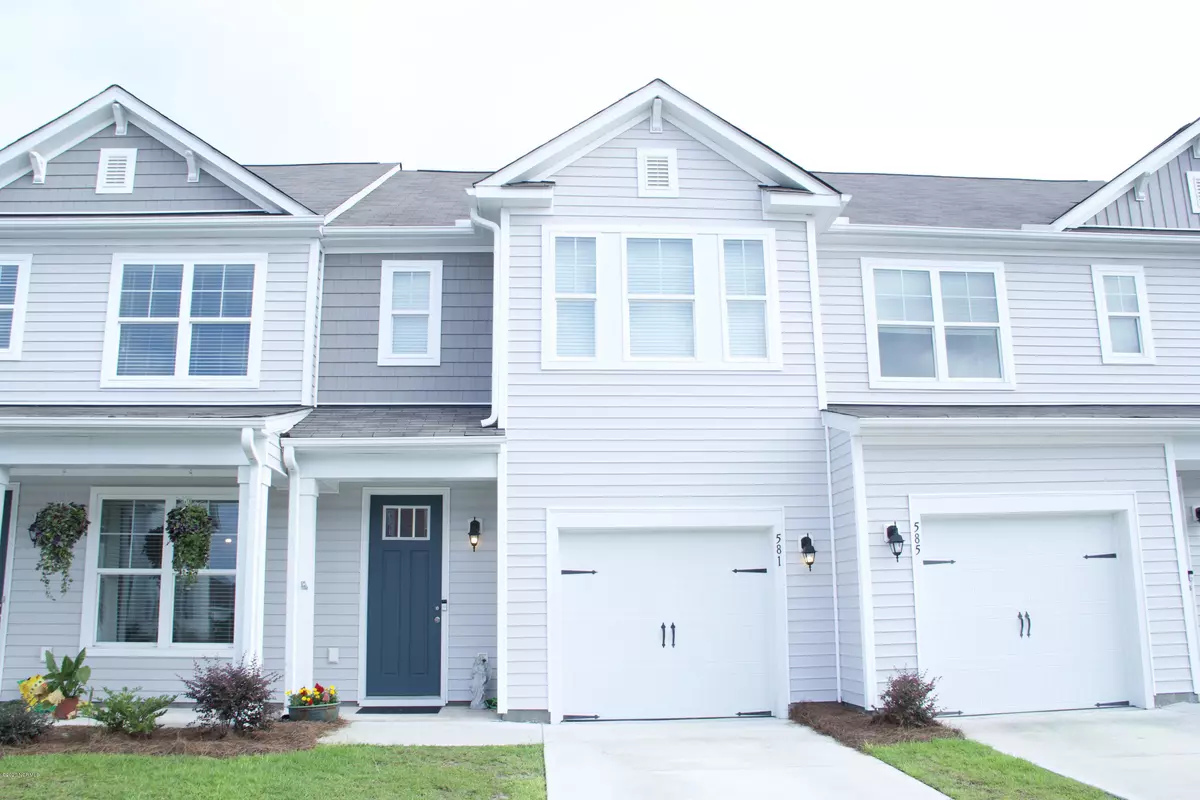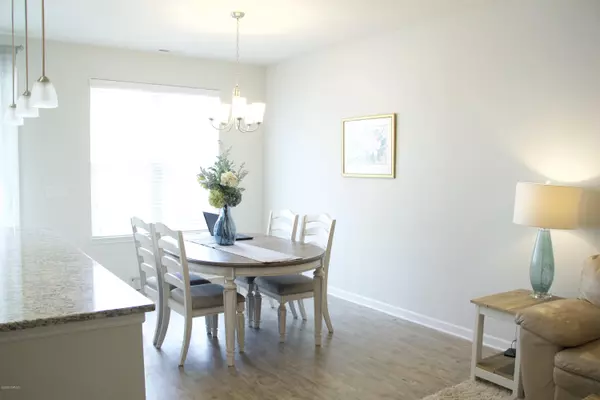$220,000
$224,900
2.2%For more information regarding the value of a property, please contact us for a free consultation.
581 Orbison DR #196 Wilmington, NC 28411
3 Beds
3 Baths
1,547 SqFt
Key Details
Sold Price $220,000
Property Type Townhouse
Sub Type Townhouse
Listing Status Sold
Purchase Type For Sale
Square Footage 1,547 sqft
Price per Sqft $142
Subdivision The Reserve At West Bay Estates Townhomes
MLS Listing ID 100221515
Sold Date 09/09/20
Style Wood Frame
Bedrooms 3
Full Baths 2
Half Baths 1
HOA Fees $1,200
HOA Y/N Yes
Originating Board North Carolina Regional MLS
Year Built 2018
Lot Size 920 Sqft
Acres 0.02
Lot Dimensions irregular
Property Description
New Construction townhome completed 2018. 'The Durham' is a 1475 sq. ft. open floor plan boasting a light and bright kitchen, large pantry, SS appliances, abundance of cabinets, and Gourmet granite island overlooking the dining and living space, perfect for entertaining. LVP throughout all main living areas and bathrooms. All Bedrooms are carpeted and master bedroom is separate from bedrooms 2 & 3 for the owner's privacy. Built in custom storage shelves in garage, blinds, and fridge included. Don't miss out on this great home and investment opportunity located in the highly desirable Ogden area, close to the beach, Mayfaire, downtown and the airport!
Location
State NC
County New Hanover
Community The Reserve At West Bay Estates Townhomes
Zoning R-10
Direction Take Market Street to Torchwood Blvd. turn left onto Chipley take a right onto Orbison last building on the left.
Location Details Mainland
Rooms
Basement None
Primary Bedroom Level Non Primary Living Area
Interior
Interior Features 9Ft+ Ceilings, Vaulted Ceiling(s), Walk-in Shower, Walk-In Closet(s)
Heating Electric, Heat Pump
Cooling Zoned
Fireplaces Type None
Fireplace No
Window Features Thermal Windows
Appliance Stove/Oven - Electric, Refrigerator, Microwave - Built-In, Ice Maker, Disposal, Dishwasher
Laundry Hookup - Dryer, Laundry Closet, Washer Hookup
Exterior
Exterior Feature Irrigation System
Garage On Site, Paved
Garage Spaces 1.0
Waterfront Yes
View Pond
Roof Type Architectural Shingle
Porch Patio
Building
Lot Description Cul-de-Sac Lot
Story 2
Entry Level Two
Foundation Slab
Sewer Community Sewer
Structure Type Irrigation System
New Construction No
Others
Tax ID R04400-001-749-000
Acceptable Financing Cash, Conventional, FHA, USDA Loan, VA Loan
Listing Terms Cash, Conventional, FHA, USDA Loan, VA Loan
Special Listing Condition None
Read Less
Want to know what your home might be worth? Contact us for a FREE valuation!

Our team is ready to help you sell your home for the highest possible price ASAP







