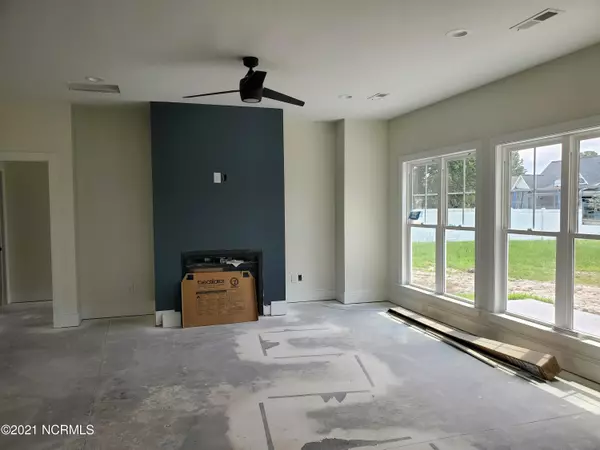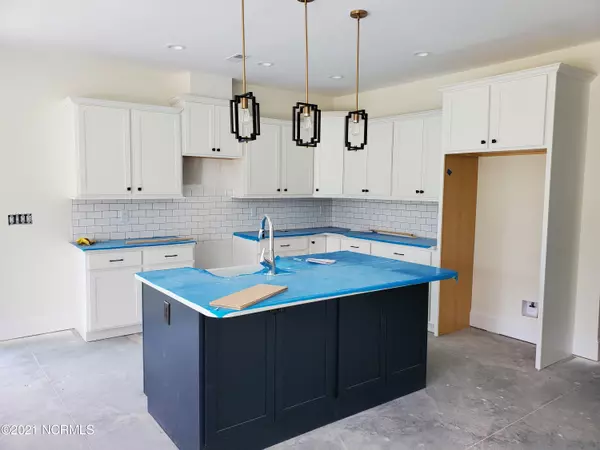$319,900
$319,900
For more information regarding the value of a property, please contact us for a free consultation.
3928 George DR Ayden, NC 28513
3 Beds
3 Baths
2,279 SqFt
Key Details
Sold Price $319,900
Property Type Single Family Home
Sub Type Single Family Residence
Listing Status Sold
Purchase Type For Sale
Square Footage 2,279 sqft
Price per Sqft $140
Subdivision Bel Mar
MLS Listing ID 100243546
Sold Date 08/16/21
Style Wood Frame
Bedrooms 3
Full Baths 2
Half Baths 1
HOA Y/N No
Originating Board North Carolina Regional MLS
Year Built 2020
Lot Size 0.360 Acres
Acres 0.36
Lot Dimensions 108X163X80X192
Property Description
New Construction by Walker Morrison Builders. The gorgeous front porch will lead you into a welcoming foyer, the front of the house has a flex room perfect for home schooling or a home office or a separate den, the great room has HUGE windows and an open kitchen with island and pantry, overlooking the living room and dining room, the first floor is rounded out by the master bedroom and bath with an amazing walk-in shower, a half bath and a mud room with a built-in drop space. The laundry room is large with a nook for an additional freezer or refrigerator. Upstairs there is a loft space, the biggest hall bath you'll find with 2 separate vanities, 2 spacious bedrooms, a bonus room and ample walk-in attic storage space. The home has a two car garage and covered rear patio as well as an additional patio. If you haven't been to Ayden lately you should check out this bustling historic town, the new bypass that takes 8 minutes to get to the hospital and did you know that Ayden is only a 10 minute drive to Winterville? You can be in Sam's Club pushing your cart in 15 minutes! Check out the Ayden schools with their small classroom sizes and active parent involvement. You're going to love it out here! Home will be complete approximately August 1.
Location
State NC
County Pitt
Community Bel Mar
Zoning SFR
Direction From Old Tar Rd continue South, right on Ayden Golf Club Rd, right on Hines, left on George Dr, house on the right
Location Details Mainland
Rooms
Primary Bedroom Level Primary Living Area
Interior
Interior Features Foyer, Solid Surface, Master Downstairs, Pantry, Walk-in Shower, Walk-In Closet(s)
Heating Heat Pump
Cooling Central Air
Window Features Thermal Windows
Appliance Stove/Oven - Electric, Microwave - Built-In, Dishwasher
Exterior
Garage Off Street, Paved
Garage Spaces 2.0
Waterfront No
Roof Type Architectural Shingle
Porch Covered, Patio, Porch
Building
Story 2
Entry Level Two
Foundation Raised, Slab
Sewer Municipal Sewer
Water Municipal Water
New Construction Yes
Others
Tax ID 76671
Acceptable Financing Cash, Conventional, FHA, USDA Loan, VA Loan
Listing Terms Cash, Conventional, FHA, USDA Loan, VA Loan
Special Listing Condition None
Read Less
Want to know what your home might be worth? Contact us for a FREE valuation!

Our team is ready to help you sell your home for the highest possible price ASAP







