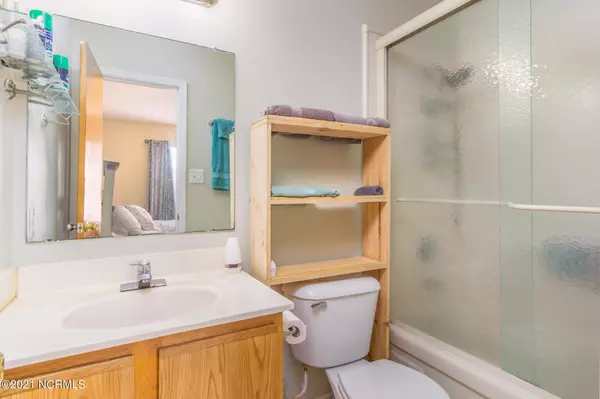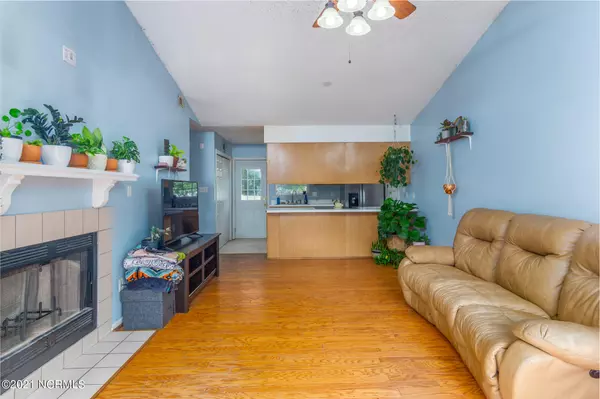$155,000
$155,000
For more information regarding the value of a property, please contact us for a free consultation.
519 Crissy DR Jacksonville, NC 28540
3 Beds
2 Baths
1,123 SqFt
Key Details
Sold Price $155,000
Property Type Single Family Home
Sub Type Single Family Residence
Listing Status Sold
Purchase Type For Sale
Square Footage 1,123 sqft
Price per Sqft $138
Subdivision Summersill Estates
MLS Listing ID 100274677
Sold Date 07/29/21
Style Wood Frame
Bedrooms 3
Full Baths 2
HOA Y/N No
Originating Board North Carolina Regional MLS
Year Built 1997
Lot Size 10,890 Sqft
Acres 0.25
Lot Dimensions 53.58x76.45x82.55
Property Description
Look no further! This perfect 3 Bedroom, 2 Bath gives you the perks of living in the city without the city taxes! Just minutes from all shopping, dining, and schools! Before you step in look up...new roof installed in 2019! As you enter from the covered front porch you are welcomed by a cozy living room with nice high ceilings, wood flooring and wood burning fireplace. The galley style kitchen has awesome sightlines into the living area and offers ample counter, cabinet space and newer appliances less than a year old. From the kitchen a back door will take you out to the vinyl fenced in backyard with an open patio area where all your outdoor entertaining can begin. When heading back inside you will find the two nicely sized bedrooms opposite the master bedroom, creating some additional privacy. The master bedroom is complete with a walk in closet and private bathroom. Schedule your private showing today!
Location
State NC
County Onslow
Community Summersill Estates
Zoning R-10
Direction Gumbranch Road, turn on to Summersill School Road, Turn left on Raintree Circle, Right on to Crissy. Home is at the end end of the cul-de-sac.
Location Details Mainland
Rooms
Primary Bedroom Level Primary Living Area
Interior
Interior Features Master Downstairs, 9Ft+ Ceilings, Ceiling Fan(s), Walk-In Closet(s)
Heating Heat Pump
Cooling Central Air
Flooring Wood
Window Features Thermal Windows,Blinds
Exterior
Garage Paved
Garage Spaces 1.0
Utilities Available Community Water
Waterfront No
Roof Type Shingle
Porch Open, Covered, Patio
Building
Lot Description Cul-de-Sac Lot
Story 1
Entry Level One
Foundation Slab
Sewer Community Sewer
New Construction No
Others
Tax ID 328f-49
Acceptable Financing Cash, Conventional, FHA, USDA Loan, VA Loan
Listing Terms Cash, Conventional, FHA, USDA Loan, VA Loan
Special Listing Condition None
Read Less
Want to know what your home might be worth? Contact us for a FREE valuation!

Our team is ready to help you sell your home for the highest possible price ASAP







