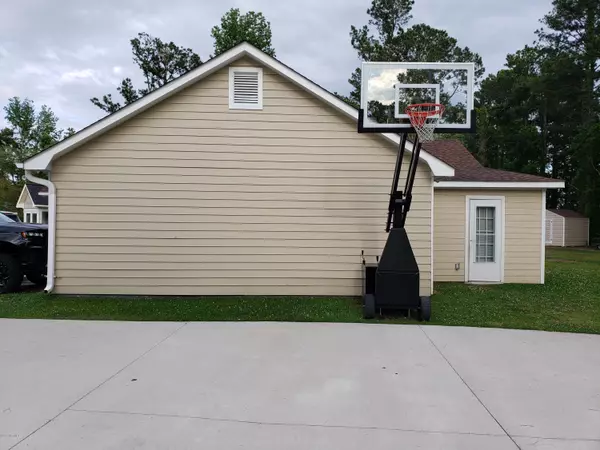$220,000
$219,900
For more information regarding the value of a property, please contact us for a free consultation.
610 Lattice CT Castle Hayne, NC 28429
3 Beds
2 Baths
1,612 SqFt
Key Details
Sold Price $220,000
Property Type Single Family Home
Sub Type Single Family Residence
Listing Status Sold
Purchase Type For Sale
Square Footage 1,612 sqft
Price per Sqft $136
Subdivision Ivywood
MLS Listing ID 100224006
Sold Date 09/15/20
Style Wood Frame
Bedrooms 3
Full Baths 2
HOA Y/N No
Originating Board North Carolina Regional MLS
Year Built 1991
Lot Size 0.430 Acres
Acres 0.43
Lot Dimensions 40x210x200x152
Property Sub-Type Single Family Residence
Property Description
Make this house your home. Located on a peaceful cul de sac in the Ivywood community, this 3 bedroom 2 bath includes an additional bedroom, office, and entertainment room. Roof was installed April 2018 and the HVAC system was installed February 2020 along with new ductwork. The HVAC system includes a wifi thermostat. This property includes a 12 x 12 storage building along with a heated and cooling detached 24 x 26 two car garage with an extended paved driveway. New carpet has been installed in the bedrooms and LVP flooring has been installed in the hallway and living room. Come view this property positioned on just over .40 acres.
Location
State NC
County New Hanover
Community Ivywood
Zoning R-10
Direction From South College Rd. Use the left 2 lanes to turn left onto Bavarian Ln/Murrayville Rd Continue onto N Kerr Ave Sharp right onto Blue Clay Rd Turn left onto Old Mill Rd Turn left onto Alex Trask Dr Turn left onto Lattice Ct
Location Details Mainland
Rooms
Primary Bedroom Level Primary Living Area
Interior
Interior Features Vaulted Ceiling(s), Ceiling Fan(s), Eat-in Kitchen
Heating Heat Pump
Cooling Central Air
Flooring LVT/LVP, Carpet, Wood
Fireplaces Type None
Fireplace No
Appliance Vent Hood, Stove/Oven - Electric, Disposal, Dishwasher
Laundry In Hall
Exterior
Exterior Feature None
Parking Features Paved
Garage Spaces 2.0
Roof Type Shingle
Porch Porch
Building
Lot Description Cul-de-Sac Lot
Story 1
Entry Level One
Foundation Slab
Sewer Municipal Sewer
Water Municipal Water
Structure Type None
New Construction No
Others
Tax ID R03308-004-031-000
Acceptable Financing Cash, Conventional, FHA, USDA Loan, VA Loan
Listing Terms Cash, Conventional, FHA, USDA Loan, VA Loan
Special Listing Condition None
Read Less
Want to know what your home might be worth? Contact us for a FREE valuation!

Our team is ready to help you sell your home for the highest possible price ASAP






