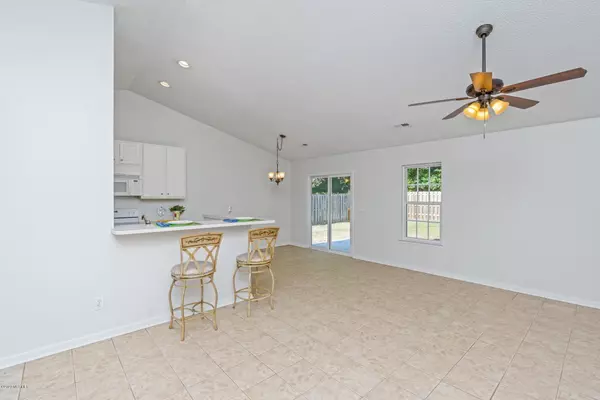$235,000
$235,000
For more information regarding the value of a property, please contact us for a free consultation.
7108 Farrington Farms DR Wilmington, NC 28411
3 Beds
2 Baths
1,495 SqFt
Key Details
Sold Price $235,000
Property Type Single Family Home
Sub Type Single Family Residence
Listing Status Sold
Purchase Type For Sale
Square Footage 1,495 sqft
Price per Sqft $157
Subdivision Farrington Farms
MLS Listing ID 100227233
Sold Date 08/27/20
Style Wood Frame
Bedrooms 3
Full Baths 2
HOA Fees $272
HOA Y/N Yes
Originating Board North Carolina Regional MLS
Year Built 1998
Annual Tax Amount $1,099
Lot Size 8,400 Sqft
Acres 0.19
Lot Dimensions 120x70x120x70
Property Description
Fabulous Farrington Farms!! 3 BR w/ 2 FB. New roof in 2018. New carpet in bedrooms. Fresh paint throughout. New tile in master bathroom. The fenced-in backyard backs up to Odgen Park wooded area providing plenty of privacy. Ogden Park, where there are: picnic shelters, playground, off-leash dog park, walking trail, exercise station, etc. The two car garage has built-in storage. Very open floor plan opening up to the living area as well as dining. There is a large deck and patio for grilling and entertaining. Termite bond is in place. Seller is offering a 1 year Home Warranty. Easy walking distance to Ogden Park and Lewis Farms. Close to Mayfair Town Center and Wrightsville Beach. Convenient to I-40. This beautiful home won't last long. It is move in ready.
Location
State NC
County New Hanover
Community Farrington Farms
Zoning R-10
Direction North on Market St., left on Gordon Rd., Right on Farrington Farms Dr., House on Right.
Location Details Mainland
Rooms
Basement None
Primary Bedroom Level Primary Living Area
Interior
Interior Features Solid Surface, Master Downstairs, Vaulted Ceiling(s), Ceiling Fan(s), Pantry, Walk-In Closet(s)
Heating Forced Air, Heat Pump
Cooling Central Air
Flooring Carpet, Tile, Wood
Fireplaces Type None
Fireplace No
Appliance Washer, Stove/Oven - Electric, Refrigerator, Microwave - Built-In, Ice Maker, Dryer, Disposal, Dishwasher, Cooktop - Electric
Laundry Laundry Closet
Exterior
Exterior Feature None
Garage Paved
Garage Spaces 2.0
Waterfront No
Waterfront Description None
Roof Type Shingle
Porch Deck, Patio
Building
Story 1
Entry Level One
Foundation Slab
Sewer Municipal Sewer
Water Municipal Water
Structure Type None
New Construction No
Others
Tax ID R04312-002-015-000
Acceptable Financing Cash, Conventional, FHA, USDA Loan, VA Loan
Listing Terms Cash, Conventional, FHA, USDA Loan, VA Loan
Special Listing Condition None
Read Less
Want to know what your home might be worth? Contact us for a FREE valuation!

Our team is ready to help you sell your home for the highest possible price ASAP







