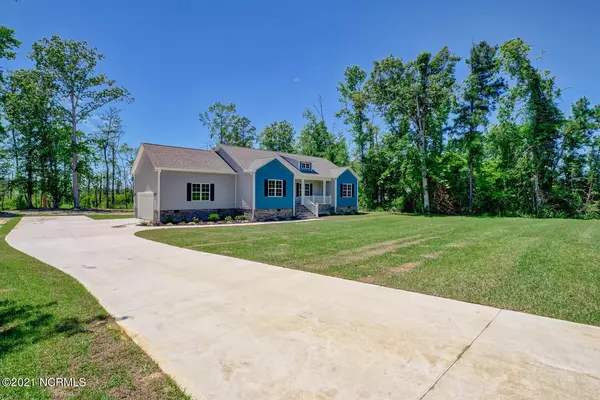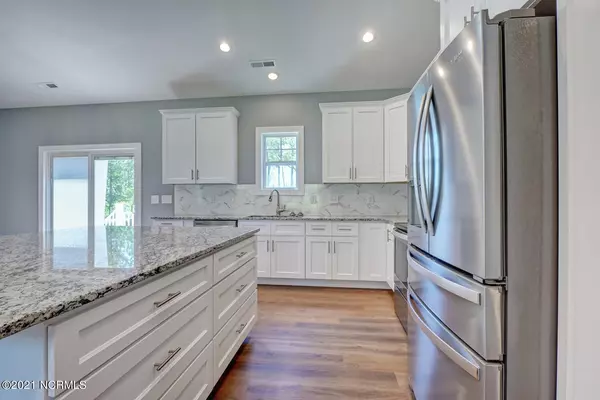$340,000
$340,000
For more information regarding the value of a property, please contact us for a free consultation.
361 Knollwood DR Hampstead, NC 28443
4 Beds
2 Baths
1,820 SqFt
Key Details
Sold Price $340,000
Property Type Single Family Home
Sub Type Single Family Residence
Listing Status Sold
Purchase Type For Sale
Square Footage 1,820 sqft
Price per Sqft $186
Subdivision Cross Creek
MLS Listing ID 100266285
Sold Date 06/25/21
Style Wood Frame
Bedrooms 4
Full Baths 2
HOA Fees $182
HOA Y/N Yes
Originating Board North Carolina Regional MLS
Year Built 2020
Lot Size 1.130 Acres
Acres 1.13
Lot Dimensions 116.89x393.98x132.19x267.35
Property Description
Low HOA dues!! This New Construction 1 story home will not last long!! Single level home situated on over 1 acre of land, 1820 sq ft. offers 4 BR/2BA, back patio, 2 car side load garage. Vinyl Dutchlap and Vinyl Shakes siding for exterior. The covered front porch welcomes you into this delightful open plan home featuring a large family/living room, spacious kitchen and dining area with sliding glass doors leading to the relaxing rear deck. Desirable Luxury vinyl plank runs throughout the home including bedrooms, bathrooms, and laundry room. Beckon everyone to gather around the island in the kitchen, granite countertops, tile backsplash, while enjoying cooking meals. The lovely master suite offers a trey ceiling, WIC, private bath with walk in tiled shower with granite bench seat and 2 shower heads. Three additional generous bedrooms and hall bath with 6ft soaker tub, plus a full size laundry room with shelves and pantry to the garage. Common area has Soccer field. Topsail Island beaches, shopping, desirable Topsail School district, and golfing. Estimate completion date June 1 2021.
Location
State NC
County Pender
Community Cross Creek
Zoning RP
Direction Hwy 17N to Hampstead, make right on Hwy 210W. Stay right at fork in road. At stop sign continue straight. At circle, turn on Knollwood Dr. Home will be on left.
Location Details Mainland
Rooms
Basement Crawl Space, None
Primary Bedroom Level Primary Living Area
Interior
Interior Features Master Downstairs, Vaulted Ceiling(s), Ceiling Fan(s), Pantry, Walk-in Shower, Walk-In Closet(s)
Heating Heat Pump
Cooling Central Air
Fireplaces Type None
Fireplace No
Appliance Stove/Oven - Electric, Microwave - Built-In, Dishwasher
Laundry Inside
Exterior
Exterior Feature None
Garage On Site
Garage Spaces 2.0
Waterfront No
Waterfront Description None
Roof Type Shingle
Porch Covered, Deck, Porch
Building
Story 1
Entry Level One
Sewer Septic On Site
Water Well
Structure Type None
New Construction Yes
Others
Tax ID 3263-75-5265-0000
Acceptable Financing Cash, Conventional, FHA, VA Loan
Listing Terms Cash, Conventional, FHA, VA Loan
Special Listing Condition None
Read Less
Want to know what your home might be worth? Contact us for a FREE valuation!

Our team is ready to help you sell your home for the highest possible price ASAP







