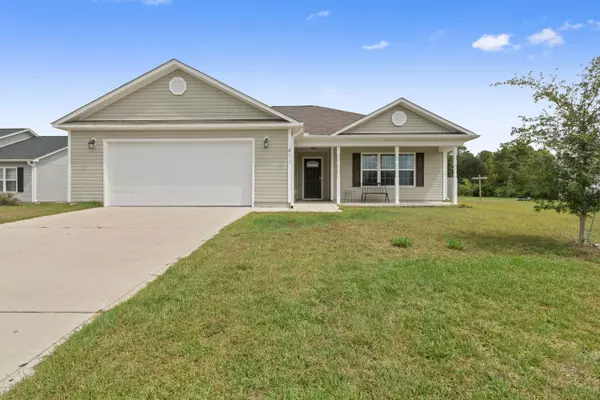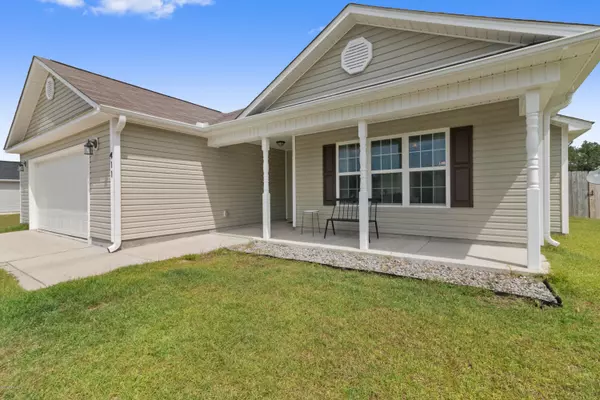$176,000
$175,000
0.6%For more information regarding the value of a property, please contact us for a free consultation.
411 Midnight DR Richlands, NC 28574
3 Beds
2 Baths
1,535 SqFt
Key Details
Sold Price $176,000
Property Type Single Family Home
Sub Type Single Family Residence
Listing Status Sold
Purchase Type For Sale
Square Footage 1,535 sqft
Price per Sqft $114
Subdivision Indigo Ridge
MLS Listing ID 100179706
Sold Date 12/10/19
Style Wood Frame
Bedrooms 3
Full Baths 2
HOA Y/N No
Originating Board North Carolina Regional MLS
Year Built 2016
Annual Tax Amount $1,089
Lot Size 0.410 Acres
Acres 0.41
Lot Dimensions 80X222.85X80.04X225.49
Property Sub-Type Single Family Residence
Property Description
Welcome to your home! Indigo Ridge is a country setting neighborhood located in Richlands. This ADORABLE home was built in 2016 but looks like it was just built yesterday. Seller has kept this home IMMACULATELY! The ''Kayley'' is a complete open concept floor plan and very spacious. Upon entering, you will notice the open space from the vaulted ceiling living room to the large kitchen and dining room. Kitchen combo features an ample amount of counter space, cabinetry, an island, a pantry and the large dining area. Just off of the kitchen is the beautiful Master Suite that includes a large walk-in closet, trey ceiling, double vanity sink, separate soaking tub and walk-in shower. The other 2 bedrooms, guest bathroom and laundry room are located in the opposite side. Lastly, let's step out of the sliding glass door from the dining area to the large backyard that is fully fenced in and comes with an open patio. Give us a call today to schedule your tour. ''The house you wanted to look at today, may be the house someone looked at yesterday and will buy today'' Don't let your home go to someone else!
Location
State NC
County Onslow
Community Indigo Ridge
Zoning RA
Direction Gum Branch to Cow Horn Road, Right on Comfort Hwy, Left on Petersburg Road, subdivision is on your Left
Location Details Mainland
Rooms
Primary Bedroom Level Primary Living Area
Interior
Interior Features Tray Ceiling(s), Vaulted Ceiling(s), Ceiling Fan(s), Pantry, Eat-in Kitchen, Walk-In Closet(s)
Heating Heat Pump
Cooling Central Air
Flooring Carpet, Vinyl
Exterior
Exterior Feature None
Parking Features Paved
Garage Spaces 2.0
Roof Type Shingle
Porch Open, Covered, Patio, Porch
Building
Story 1
Entry Level One
Foundation Slab
Sewer Septic On Site
Water Municipal Water
Structure Type None
New Construction No
Others
Tax ID 42e-40
Acceptable Financing Cash, Conventional, FHA, USDA Loan, VA Loan
Listing Terms Cash, Conventional, FHA, USDA Loan, VA Loan
Special Listing Condition None
Read Less
Want to know what your home might be worth? Contact us for a FREE valuation!

Our team is ready to help you sell your home for the highest possible price ASAP






