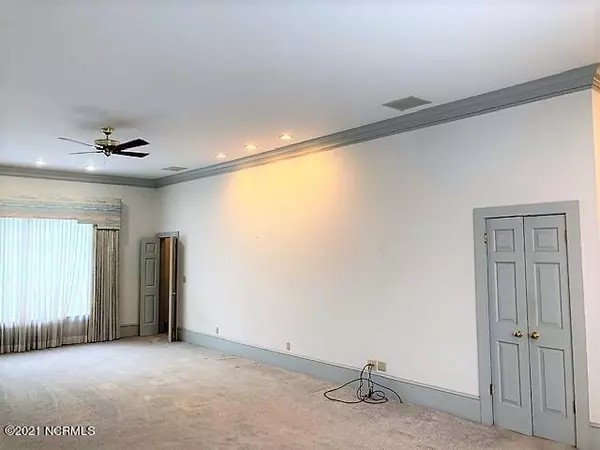$191,000
$225,000
15.1%For more information regarding the value of a property, please contact us for a free consultation.
113 E Main ST Faison, NC 28341
4 Beds
3 Baths
4,133 SqFt
Key Details
Sold Price $191,000
Property Type Single Family Home
Sub Type Single Family Residence
Listing Status Sold
Purchase Type For Sale
Square Footage 4,133 sqft
Price per Sqft $46
Subdivision Not In Subdivision
MLS Listing ID 100274980
Sold Date 09/08/21
Style Wood Frame
Bedrooms 4
Full Baths 3
HOA Y/N No
Year Built 1860
Annual Tax Amount $1,859
Lot Size 0.469 Acres
Acres 0.47
Lot Dimensions 112.96x184x101.80x197.65
Property Sub-Type Single Family Residence
Source North Carolina Regional MLS
Property Description
Beautiful home located in the Faison historic district. The home features heart pine floors, 10 ft. ceilings, large covered front porch and a fireplace. Rear portion of the home features a huge master bedroom, built-in cherry cabinets and two additional porches. Home also has a detached two car garage and another separate outbuilding.
Location
State NC
County Duplin
Community Not In Subdivision
Zoning R-6
Direction From I 40 take Hwy 403 E into Faison. Keep straight thru the stoplight in Faison and it will be the first house on the left.
Location Details Mainland
Rooms
Other Rooms Barn(s), Storage, Workshop
Basement Crawl Space, None
Primary Bedroom Level Primary Living Area
Interior
Interior Features Foyer, Workshop, Master Downstairs, 9Ft+ Ceilings, Ceiling Fan(s), Pantry, Eat-in Kitchen, Walk-In Closet(s)
Heating Gas Pack, Forced Air, Propane
Cooling Central Air
Flooring LVT/LVP, Carpet, Tile
Fireplaces Type Gas Log
Fireplace Yes
Window Features Storm Window(s),Blinds
Appliance Refrigerator, Ice Maker, Downdraft, Disposal, Cooktop - Electric
Laundry Inside
Exterior
Exterior Feature Gas Logs
Parking Features On Site, Paved
Garage Spaces 2.0
Pool None
Utilities Available Community Water
Amenities Available Maint - Roads, Sidewalk, Street Lights
Roof Type Architectural Shingle
Porch Open, Covered, Patio, Porch
Building
Lot Description Corner Lot
Story 1
Entry Level One
Foundation Brick/Mortar, Block, Permanent
Sewer Community Sewer
Architectural Style Historic District
Structure Type Gas Logs
New Construction No
Others
Tax ID 02 440
Acceptable Financing Cash, Conventional, FHA, USDA Loan, VA Loan
Listing Terms Cash, Conventional, FHA, USDA Loan, VA Loan
Special Listing Condition None
Read Less
Want to know what your home might be worth? Contact us for a FREE valuation!

Our team is ready to help you sell your home for the highest possible price ASAP







