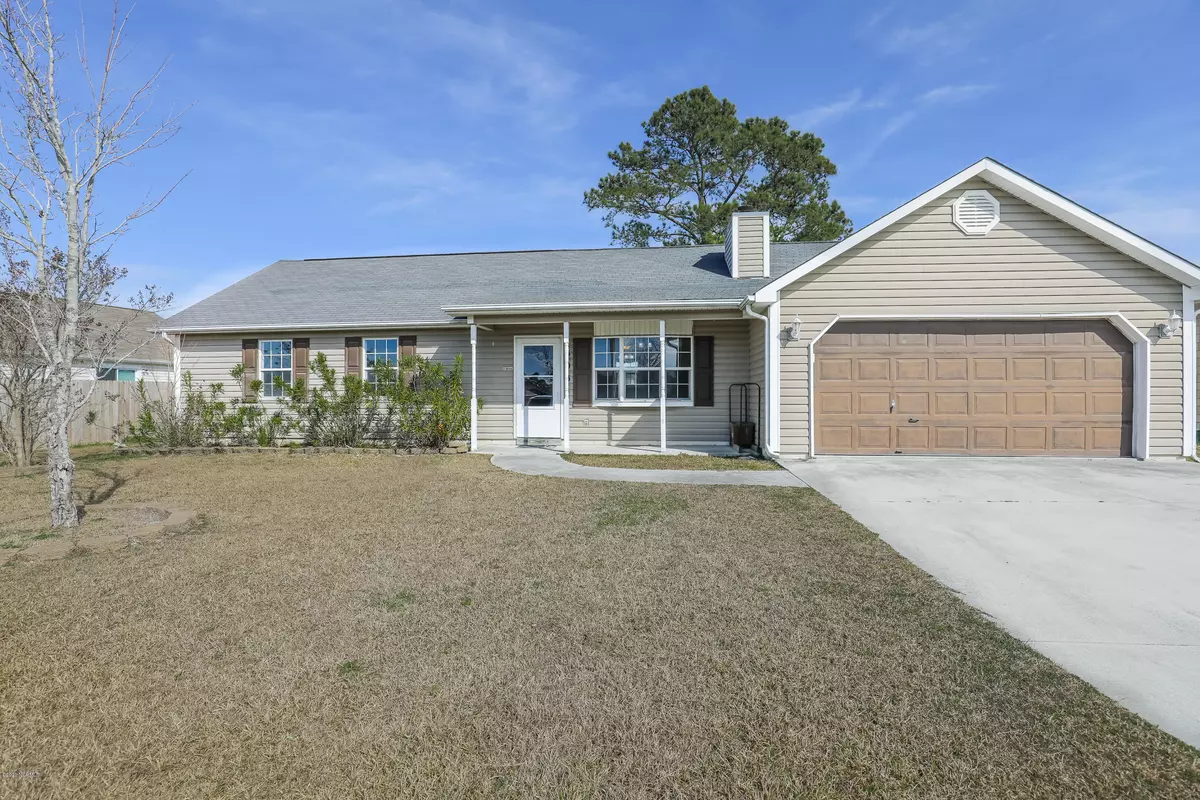$139,500
$134,500
3.7%For more information regarding the value of a property, please contact us for a free consultation.
503 Amber AVE Hubert, NC 28539
3 Beds
2 Baths
1,161 SqFt
Key Details
Sold Price $139,500
Property Type Single Family Home
Sub Type Single Family Residence
Listing Status Sold
Purchase Type For Sale
Square Footage 1,161 sqft
Price per Sqft $120
Subdivision Foxtrace
MLS Listing ID 100203432
Sold Date 07/31/20
Style Wood Frame
Bedrooms 3
Full Baths 2
HOA Y/N No
Year Built 1997
Lot Size 10,454 Sqft
Acres 0.24
Lot Dimensions .
Property Sub-Type Single Family Residence
Source North Carolina Regional MLS
Property Description
This adorable Hubert home is located in the popular subdivision of Foxtrace. This home features 3 bedrooms, 2 full bathrooms and washer and dryer hookups. The kitchen is open to the family room and has stainless steel appliances, and glass tile backsplash that compliments the trendy cabinetry. There's plenty of counter and cabinet space to accommodate all your kitchen gadgets and glassware. Gorgeous wood laminate flooring has been installed in the family room and down the halls to the bedrooms. The backyard is fully fenced for added privacy and there's a nice size screened in porch just off the kitchen. Make your showing appointment soon. This home will move fast on the market.
Location
State NC
County Onslow
Community Foxtrace
Zoning R-10
Direction Hwy 24 to 172, left on Starling, Right on Sandridge, left on Buckhead, left on Glenwood, right on Dion, right on Foxridge, left on Amber
Location Details Mainland
Rooms
Basement None
Primary Bedroom Level Primary Living Area
Interior
Interior Features Vaulted Ceiling(s), Ceiling Fan(s)
Heating Heat Pump
Cooling Central Air
Flooring Carpet, Laminate, Vinyl
Appliance Stove/Oven - Electric, Refrigerator, Dishwasher, Cooktop - Electric
Laundry Hookup - Dryer, In Garage, Washer Hookup
Exterior
Exterior Feature None
Parking Features On Site, Paved
Garage Spaces 2.0
Pool None
Utilities Available Community Water Available
Amenities Available No Amenities, See Remarks
Waterfront Description None
Roof Type Shingle
Accessibility None
Porch Covered, Patio, Porch, Screened
Building
Lot Description Open Lot
Story 1
Entry Level One
Foundation Slab
Sewer Community Sewer
Structure Type None
New Construction No
Others
Tax ID 1308g-233
Acceptable Financing Cash, Conventional, FHA, VA Loan
Listing Terms Cash, Conventional, FHA, VA Loan
Special Listing Condition None
Read Less
Want to know what your home might be worth? Contact us for a FREE valuation!

Our team is ready to help you sell your home for the highest possible price ASAP






