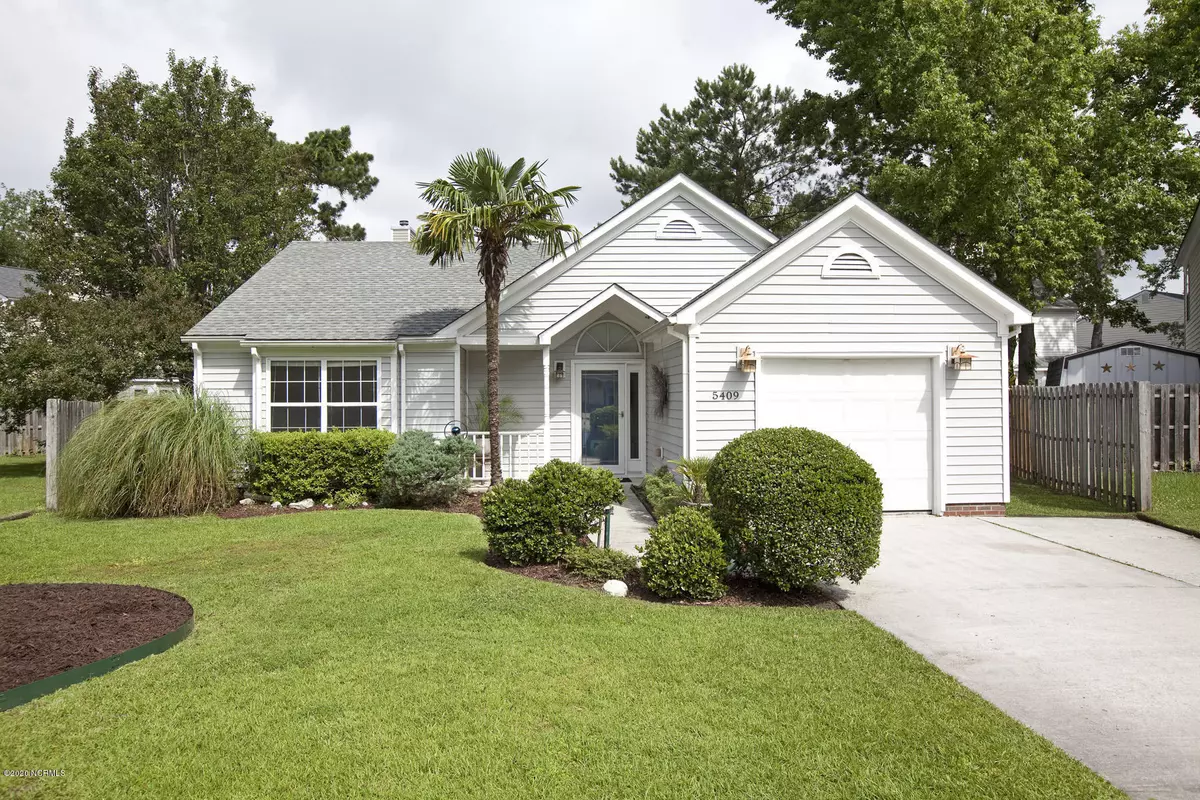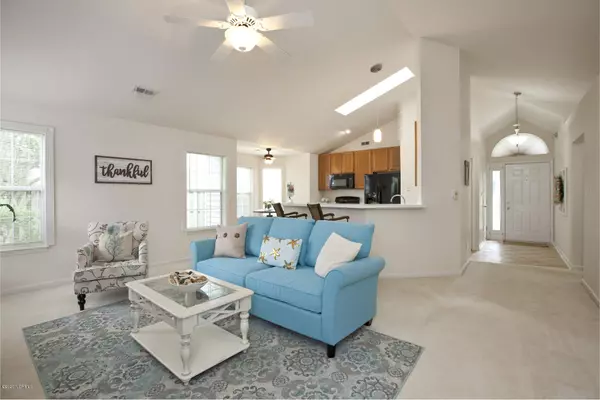$232,000
$220,000
5.5%For more information regarding the value of a property, please contact us for a free consultation.
5409 Ibis CT Wilmington, NC 28409
3 Beds
2 Baths
1,311 SqFt
Key Details
Sold Price $232,000
Property Type Single Family Home
Sub Type Single Family Residence
Listing Status Sold
Purchase Type For Sale
Square Footage 1,311 sqft
Price per Sqft $176
Subdivision Sawgrass
MLS Listing ID 100222944
Sold Date 07/14/20
Style Wood Frame
Bedrooms 3
Full Baths 2
HOA Fees $1,020
HOA Y/N Yes
Originating Board North Carolina Regional MLS
Year Built 1993
Lot Size 4,792 Sqft
Acres 0.11
Lot Dimensions irregular
Property Description
Charming one story home with garage on cul-de-sac in desirable neighborhood with community pool and tennis courts. Open floor plan with vaulted ceiling and cozy fireplace in living room. Bright kitchen with skylight over bar with eat-in area. Walk in pantry. Master has large walk in closet, spacious vanity and great soaking tub. Beautiful quaint deck with covering outback to sit and enjoy the outdoors. Home offers 15 seer HVAC and a new roof installed in 2019. All appliances convey and a home warranty already in place. Don't wait to make an appt...come view today. Easy to show.
Location
State NC
County New Hanover
Community Sawgrass
Zoning R-15
Direction From College Rd, turn onto Holly Tree Rd to Pine Grove Dr., Turn Rt on Pine Grove, Rt onto Ivocet Dr. (Sawgrass entrance), and continue left on Ivocet with tennis courts/pool on your right. At stop sign, turn left onto Ibis Ct. House is on the left in cul-de-sac.
Location Details Mainland
Rooms
Primary Bedroom Level Primary Living Area
Interior
Interior Features Master Downstairs, Vaulted Ceiling(s), Ceiling Fan(s), Pantry, Skylights, Walk-In Closet(s)
Heating Heat Pump
Cooling Central Air
Flooring LVT/LVP, Carpet, Tile
Fireplaces Type Gas Log
Fireplace Yes
Appliance Washer, Stove/Oven - Electric, Refrigerator, Microwave - Built-In, Dryer, Disposal, Dishwasher
Laundry Laundry Closet
Exterior
Exterior Feature Gas Logs
Garage On Site, Paved
Garage Spaces 1.0
Waterfront No
Roof Type Architectural Shingle
Porch Covered, Deck, Porch
Building
Lot Description Cul-de-Sac Lot
Story 1
Entry Level One
Foundation Slab
Sewer Municipal Sewer
Water Municipal Water
Structure Type Gas Logs
New Construction No
Others
Tax ID R06705-008-041-000
Acceptable Financing Cash, Conventional, FHA
Listing Terms Cash, Conventional, FHA
Special Listing Condition None
Read Less
Want to know what your home might be worth? Contact us for a FREE valuation!

Our team is ready to help you sell your home for the highest possible price ASAP







