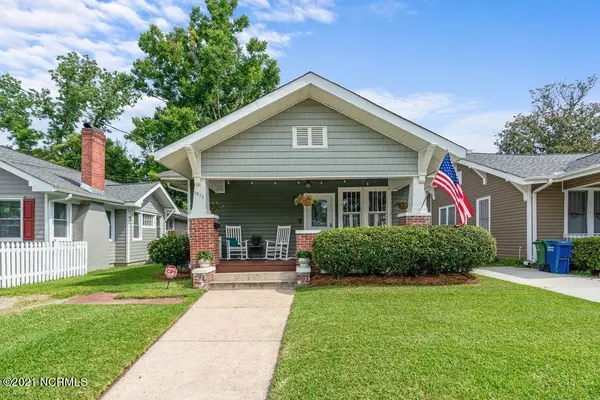$375,595
$359,000
4.6%For more information regarding the value of a property, please contact us for a free consultation.
1913 Nun Street Wilmington, NC 28403
3 Beds
2 Baths
1,280 SqFt
Key Details
Sold Price $375,595
Property Type Single Family Home
Sub Type Single Family Residence
Listing Status Sold
Purchase Type For Sale
Square Footage 1,280 sqft
Price per Sqft $293
Subdivision Ardmore
MLS Listing ID 100278861
Sold Date 08/17/21
Style Wood Frame
Bedrooms 3
Full Baths 2
Originating Board North Carolina Regional MLS
Year Built 1930
Lot Size 5,227 Sqft
Acres 0.12
Lot Dimensions 40x126
Property Description
This adorable 1930s craftsman style bungalow in the Ardmore neighborhood of downtown has all of the modern updates to make you feel comfortable in your historic home. Featuring 3 beds and 2 full baths and a bright and airy open-concept living, dining and kitchen spaces. Immediately upon entering you will be wowed by the vaulted ceilings in the living room, the new modern light fixtures throughout play off of the old world charm of the fireplace and hardwood floors. The large, open kitchen features granite counters, SS appliances, white cabinetry and updated hardware. Just this past year a new shed was added in the spacious, fenced in back yard. In 2014 the entire house was remodeled with a new roof, electrical, hvac, plumbing and insulation since then it has been updated with additional wood floors, paint, landscaping and light fixtures! You'll love this location, walkable to two parks, end of days distillery, Burnt Mill Creek and Port City Java- bike-able to downtown and the mall! The Cherry on the pie? all this complete with off street parking and a security system! Please see additional features sheet
Location
State NC
County New Hanover
Community Ardmore
Zoning R-5
Direction Market Street towards downtown. Take a left onto 16th. Take a left on Wrightsville Ave. Take a right on Nun and house is on the right.
Rooms
Other Rooms Storage
Basement None
Interior
Interior Features 1st Floor Master, 9Ft+ Ceilings, Blinds/Shades, Ceiling - Vaulted, Walk-in Shower
Cooling Central
Flooring Carpet, Tile
Appliance None
Exterior
Garage Assigned, Off Street
Utilities Available Municipal Sewer, Municipal Water, Natural Gas Connected
Waterfront No
Waterfront Description None
Roof Type Shingle
Porch Covered, Deck, Patio, Porch
Garage No
Building
Story 1
New Construction No
Schools
Elementary Schools Forest Hills
Middle Schools Williston
High Schools Hoggard
Others
Tax ID R05407-014-008-000
Acceptable Financing VA Loan, Cash, Conventional, FHA
Listing Terms VA Loan, Cash, Conventional, FHA
Read Less
Want to know what your home might be worth? Contact us for a FREE valuation!

Our team is ready to help you sell your home for the highest possible price ASAP







