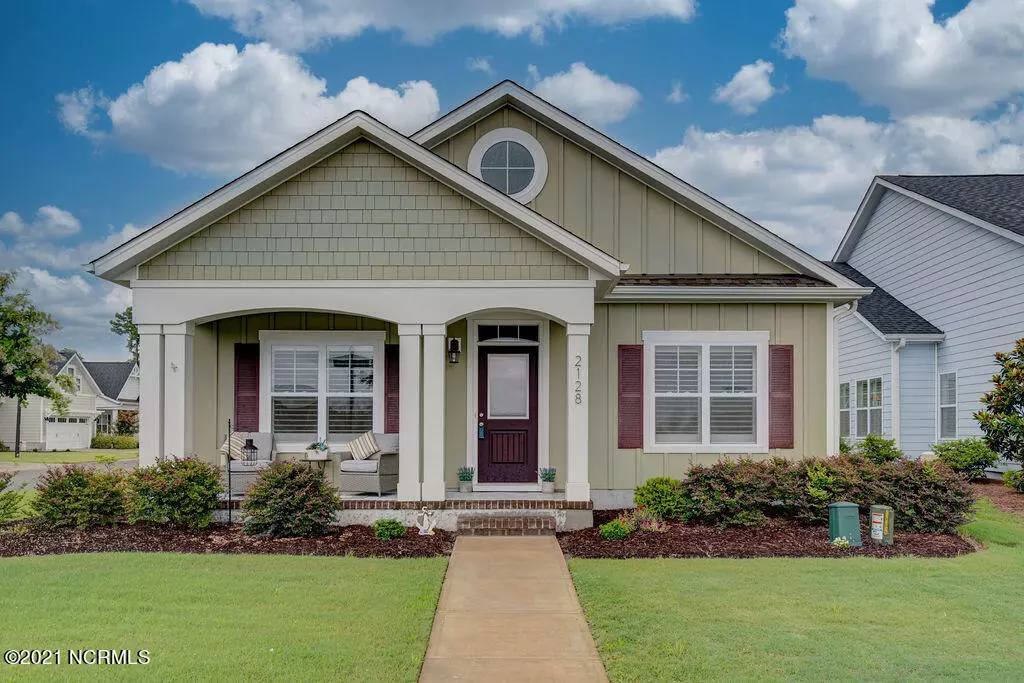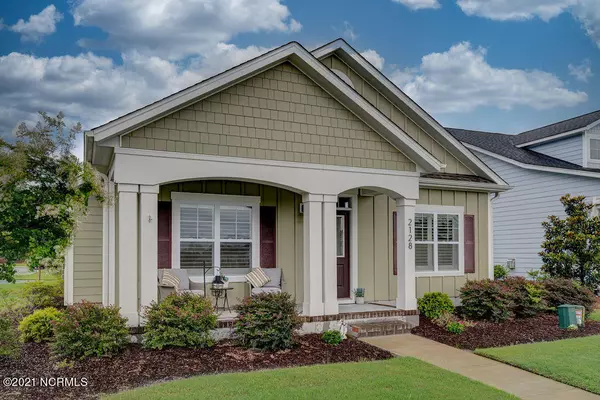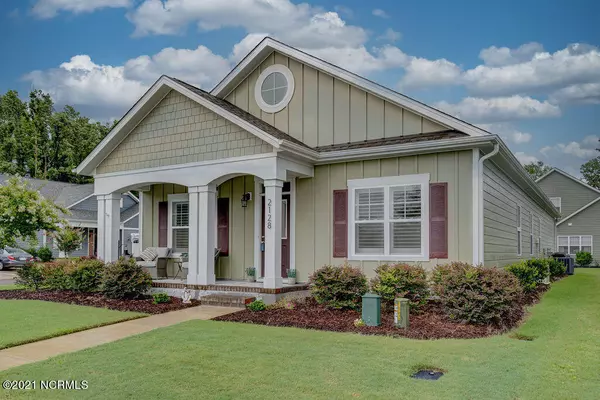$344,000
$350,000
1.7%For more information regarding the value of a property, please contact us for a free consultation.
2128 Patoka Lake RD Wilmington, NC 28401
3 Beds
2 Baths
1,469 SqFt
Key Details
Sold Price $344,000
Property Type Single Family Home
Sub Type Single Family Residence
Listing Status Sold
Purchase Type For Sale
Square Footage 1,469 sqft
Price per Sqft $234
Subdivision Hanover Lakes
MLS Listing ID 100280578
Sold Date 09/13/21
Style Wood Frame
Bedrooms 3
Full Baths 2
HOA Fees $780
HOA Y/N Yes
Originating Board North Carolina Regional MLS
Year Built 2017
Annual Tax Amount $1,245
Lot Size 4,835 Sqft
Acres 0.11
Lot Dimensions Irregular
Property Description
Don't miss out on this beautiful lake front home with rear garage located on a corner lot in desirable Hanover Lakes Community. As you walk into this 3 bedroom, 2 bath home you get the feeling of a boathouse with Sailcloth painted walls, rustic hardwood floors throughout and an open floor plan. It has vaulted ceilings in the living room, tons of natural light, and is quite spacious. The utility room and both baths have sandy colored tiled floors. The inviting front porch overlooks the lake wherein fabulous sunsets are seen, array of birds, and sometimes some kayaks while the screened-in back porch and outdoor patio are great spots for entertaining. Kitchen has granite countertops, tiled backsplash, and SS appliances. Other features include plantation blinds in living space and added lights over the kitchen counter. Low HOA fees with tons of community amenities: waterfront gazebo, pool with clubhouse, dog park, picnic area with grills and tables, and large fire pit. All of this while still being close to Historic Downtown City of Wilmington, Wrightsville Beach, Mayfaire Shopping Center, and ILM International Airport. Call to schedule your showing today!
Location
State NC
County New Hanover
Community Hanover Lakes
Zoning R-15
Direction From downtown Wilmington, take 133 N, Left on Hanover Lakes Dr, RIght on Patoka Lake Rd, Home on right.
Location Details Mainland
Rooms
Basement None
Primary Bedroom Level Primary Living Area
Interior
Interior Features Master Downstairs, Ceiling Fan(s), Walk-in Shower, Walk-In Closet(s)
Heating Electric, Heat Pump
Cooling Central Air
Flooring Tile, Wood
Appliance Stove/Oven - Electric, Microwave - Built-In, Dishwasher
Laundry Inside
Exterior
Exterior Feature Irrigation System
Garage Off Street, Paved
Garage Spaces 2.0
Utilities Available Natural Gas Connected
View Lake, Water
Roof Type Shingle
Accessibility None
Porch Open, Covered, Porch, Screened
Building
Lot Description Corner Lot
Story 1
Entry Level One
Foundation Raised, Slab
Sewer Municipal Sewer
Water Municipal Water
Architectural Style Patio
Structure Type Irrigation System
New Construction No
Others
Tax ID R04100-001-069-000
Acceptable Financing Cash, Conventional, FHA, USDA Loan, VA Loan
Listing Terms Cash, Conventional, FHA, USDA Loan, VA Loan
Special Listing Condition None
Read Less
Want to know what your home might be worth? Contact us for a FREE valuation!

Our team is ready to help you sell your home for the highest possible price ASAP







