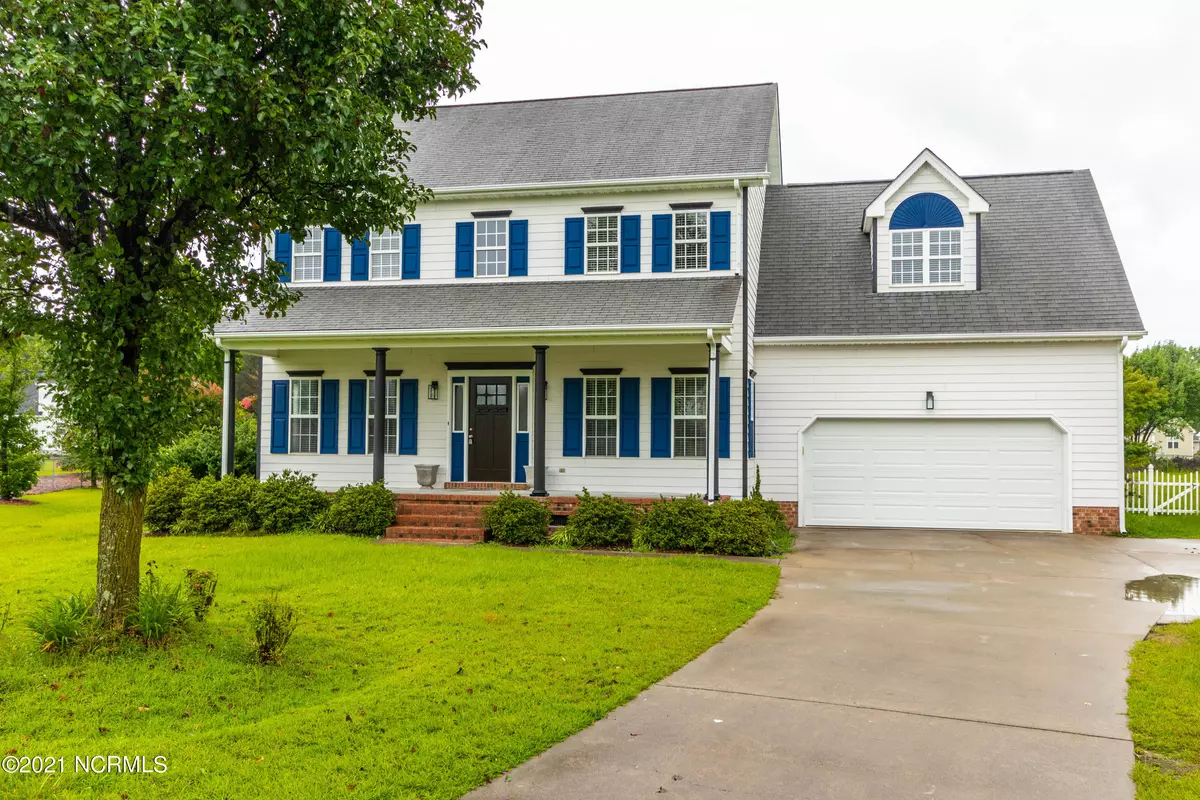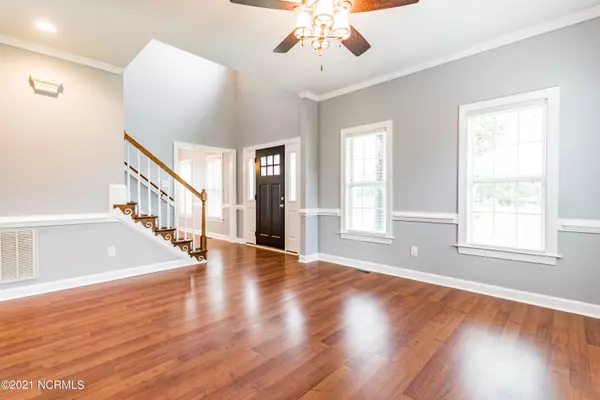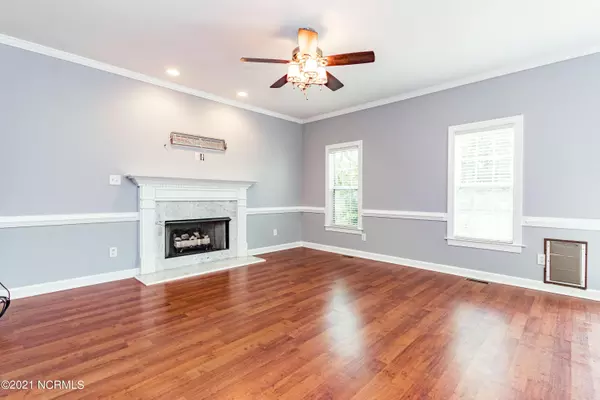$280,000
$287,400
2.6%For more information regarding the value of a property, please contact us for a free consultation.
214 Sable DR Goldsboro, NC 27530
3 Beds
3 Baths
2,207 SqFt
Key Details
Sold Price $280,000
Property Type Single Family Home
Sub Type Single Family Residence
Listing Status Sold
Purchase Type For Sale
Square Footage 2,207 sqft
Price per Sqft $126
Subdivision Lane Tree Village
MLS Listing ID 100278497
Sold Date 09/29/21
Style Wood Frame
Bedrooms 3
Full Baths 2
Half Baths 1
HOA Y/N No
Originating Board North Carolina Regional MLS
Year Built 1996
Annual Tax Amount $1,539
Lot Size 0.650 Acres
Acres 0.65
Lot Dimensions Please see plat map
Property Sub-Type Single Family Residence
Property Description
Farmhouse Reno in progress!! Coming Soon! Traditional 3 bedrooms 2.5 baths PLUS big bonus room/craft room/game room/ man cave. Formal dining room & eat in kitchen. New grey color throughout entire interior, updated exterior colors, New front door, New tile in kitchen, New fixtures, New granite, SS appliances, Fully fenced in back yard. Beautiful flat Cul-de-sac lot...you don't want to miss this one!
Location
State NC
County Wayne
Community Lane Tree Village
Zoning R
Direction From Raleigh- I-40 E, US-70 E via EXIT 309,Take US-70 Byp E toward Goldsboro, Take US-70 Byp E toward New Bern/Kinston, Take theNC-581, EXIT 351, left onto NC 581, Turn sharpright Buck Swamp, Turn left Perkins, right NPoint, right on Sable.
Location Details Mainland
Rooms
Basement Crawl Space
Primary Bedroom Level Non Primary Living Area
Interior
Interior Features Solid Surface, Pantry
Heating Gas Pack, Heat Pump
Cooling Central Air
Flooring Carpet, Tile, Vinyl
Laundry Laundry Closet, In Kitchen
Exterior
Exterior Feature None
Parking Features Off Street, Paved
Garage Spaces 2.0
Roof Type Shingle
Porch Covered, Deck, Porch
Building
Story 2
Entry Level Two
Sewer Septic On Site
Water Municipal Water
Structure Type None
New Construction No
Others
Tax ID 2692728326
Acceptable Financing Cash, Conventional
Listing Terms Cash, Conventional
Special Listing Condition None
Read Less
Want to know what your home might be worth? Contact us for a FREE valuation!

Our team is ready to help you sell your home for the highest possible price ASAP






