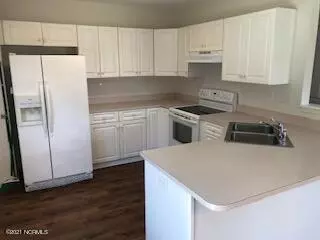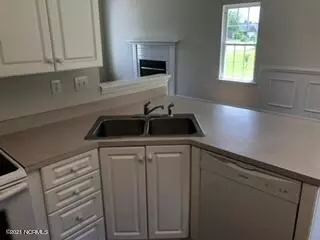$275,000
$255,000
7.8%For more information regarding the value of a property, please contact us for a free consultation.
3313 Paramount WAY Wilmington, NC 28405
3 Beds
3 Baths
1,449 SqFt
Key Details
Sold Price $275,000
Property Type Single Family Home
Sub Type Single Family Residence
Listing Status Sold
Purchase Type For Sale
Square Footage 1,449 sqft
Price per Sqft $189
Subdivision North Chase 1 @ Regency Manor
MLS Listing ID 100280731
Sold Date 08/19/21
Bedrooms 3
Full Baths 2
Half Baths 1
HOA Fees $520
HOA Y/N Yes
Originating Board North Carolina Regional MLS
Year Built 1998
Annual Tax Amount $968
Lot Size 0.333 Acres
Acres 0.33
Lot Dimensions 99x146x99x147
Property Description
Easy Living. Well maintained 3 bedroom, 2.5 bath home on a high elevated lot. Many upgrades. Fresh interior paint throughout. Newer carpet in the guest bedrooms. New wood laminate floors on first level. Volume ceiling greatroom with wood burning fireplace. Wainscot molding in the dining area. Bar counter top kitchen. Spacious ground level master suite. Large upstairs guest bedrooms, one with walk in closet. 2 car garage. Pull down stair attic storage. Extra large open backyard has lots of options. Upgraded roof and HVAC units. Desirable community includes pool, tennis, picnic area and walking trails. Easy walk to highschool.
Location
State NC
County New Hanover
Community North Chase 1 @ Regency Manor
Zoning PD
Direction North College Rd across from Laney HS turn left on Northchase Parkway. Left on Chandler St. right on Paramount. Home on left.
Location Details Mainland
Rooms
Primary Bedroom Level Primary Living Area
Interior
Interior Features Master Downstairs, 9Ft+ Ceilings, Vaulted Ceiling(s), Ceiling Fan(s), Walk-In Closet(s)
Heating Electric, Forced Air
Cooling Central Air
Flooring Carpet, Laminate
Window Features Blinds
Appliance Stove/Oven - Electric, Refrigerator, Dishwasher
Exterior
Exterior Feature None
Garage On Site, Paved
Garage Spaces 2.0
Roof Type Shingle
Porch Patio
Building
Story 2
Entry Level Two
Foundation Slab
Sewer Municipal Sewer
Water Municipal Water
Structure Type None
New Construction No
Others
Tax ID R02611-007-003-000
Acceptable Financing Cash, Conventional, FHA, VA Loan
Listing Terms Cash, Conventional, FHA, VA Loan
Special Listing Condition None
Read Less
Want to know what your home might be worth? Contact us for a FREE valuation!

Our team is ready to help you sell your home for the highest possible price ASAP







