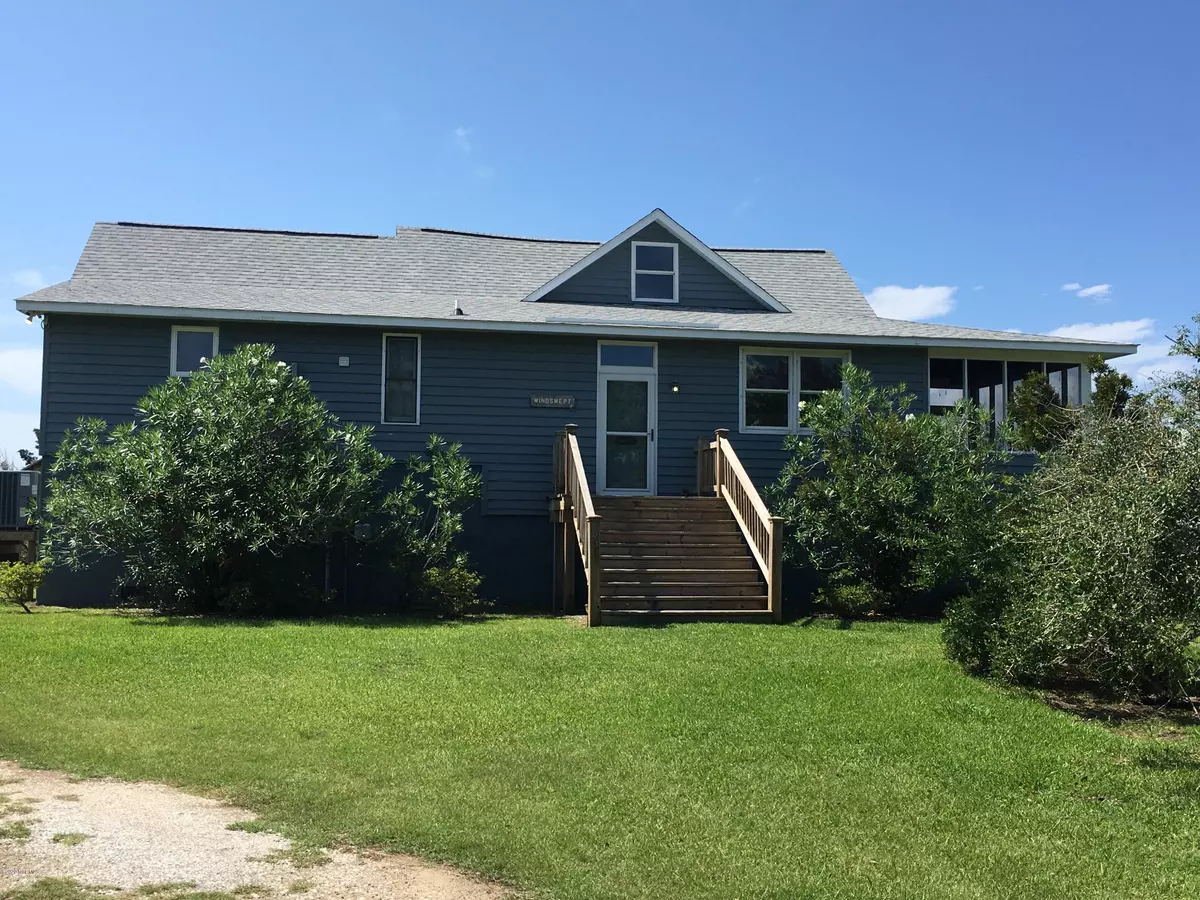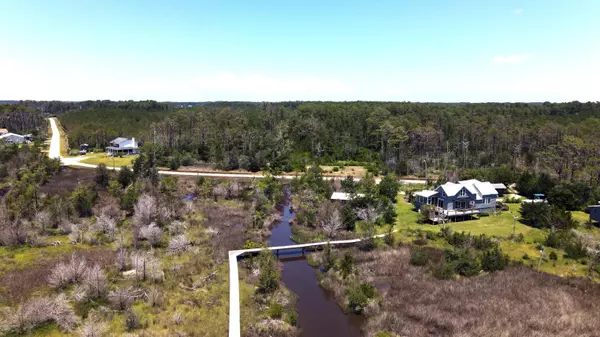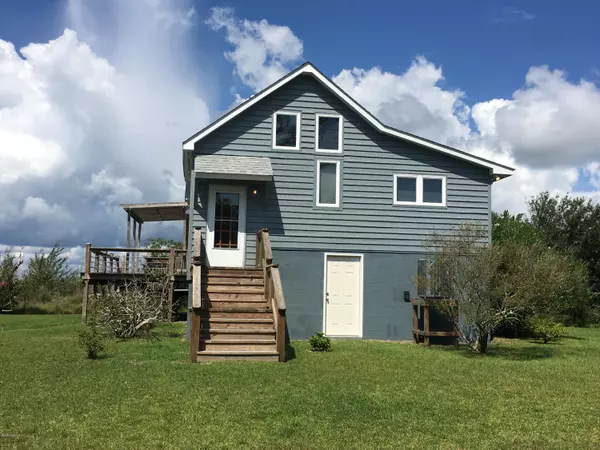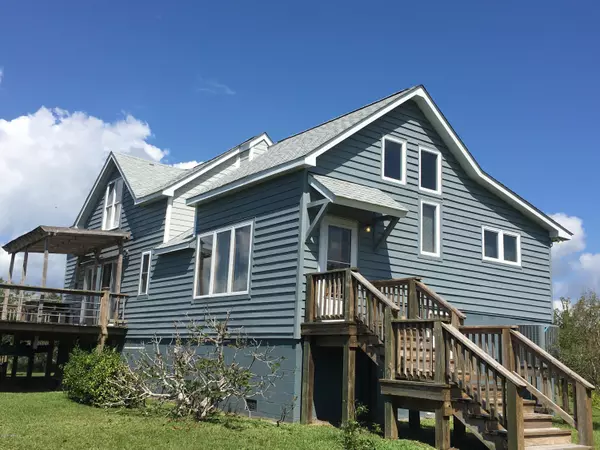$348,000
$365,000
4.7%For more information regarding the value of a property, please contact us for a free consultation.
530 Shell Hill RD Sea Level, NC 28577
2 Beds
1 Bath
1,586 SqFt
Key Details
Sold Price $348,000
Property Type Single Family Home
Sub Type Single Family Residence
Listing Status Sold
Purchase Type For Sale
Square Footage 1,586 sqft
Price per Sqft $219
Subdivision Not In Subdivision
MLS Listing ID 100233222
Sold Date 02/02/21
Style Wood Frame
Bedrooms 2
Full Baths 1
HOA Y/N No
Originating Board North Carolina Regional MLS
Year Built 1910
Annual Tax Amount $936
Lot Size 1.960 Acres
Acres 1.96
Lot Dimensions 246'on road 125'+W/F
Property Description
Outstanding views of Nelson Bay and Core Sound. Property also offers a private beach. It is just minutes away from Core Banks and the National Seashore. Property offers a lot of privacy. A nature lovers dream come true, with an acre of salt marsh that is home to a variety of wildlife. Two canals cut up into property, offering access for canoes. There is a large deck, a screened in porch, and a pier offering access over the marsh for docking, fishing or simply swimming. Older home that has been added onto, and raised in 2004. Many updates. There is large deck and screened in porch. Home offers 2 BR's and one large bath with open walk in shower and claw tub. Many special features. A must see. There is a storage shed and a shed used to store boat equipment. On site there is a 24'x24' building that was built for a pottery workshop, that has many possibilities. New Metal roof on pottery workshop and New Shingle on house. House is rented with VRBO and it is available to show during turn time on Saturdays.
Location
State NC
County Carteret
Community Not In Subdivision
Zoning unzoned
Direction Highway 70, over the high rise bridge to Sea Level, take a right. Then turn Right on Nelson Neck Rd. and then a right onto Shell Hill Rd. look for house #. No sign.
Location Details Mainland
Rooms
Other Rooms Storage, Workshop
Basement Dirt Floor, Exterior Entry
Primary Bedroom Level Primary Living Area
Interior
Interior Features Workshop, Master Downstairs, 9Ft+ Ceilings, Vaulted Ceiling(s), Walk-in Shower
Heating Electric, Heat Pump
Cooling Central Air
Flooring Tile, Wood
Fireplaces Type None
Fireplace No
Window Features Thermal Windows,Blinds
Appliance Water Softener, Washer, Stove/Oven - Gas, Refrigerator, Ice Maker, Dryer, Dishwasher
Exterior
Garage Circular Driveway, On Site, Unpaved
Waterfront Description Canal Front,Salt Marsh
View Sound View, Water
Roof Type Shingle
Accessibility None
Porch Deck, Porch, Screened
Building
Lot Description Wetlands
Story 2
Entry Level One and One Half
Foundation Block, Raised
Sewer Septic On Site
Water Well
New Construction No
Others
Tax ID 748103146270000
Acceptable Financing Cash, Conventional
Listing Terms Cash, Conventional
Special Listing Condition None
Read Less
Want to know what your home might be worth? Contact us for a FREE valuation!

Our team is ready to help you sell your home for the highest possible price ASAP







