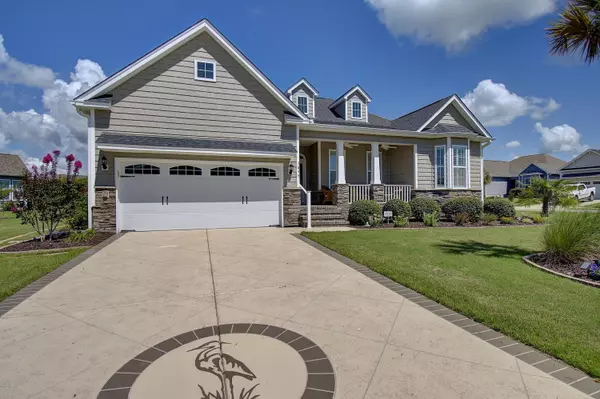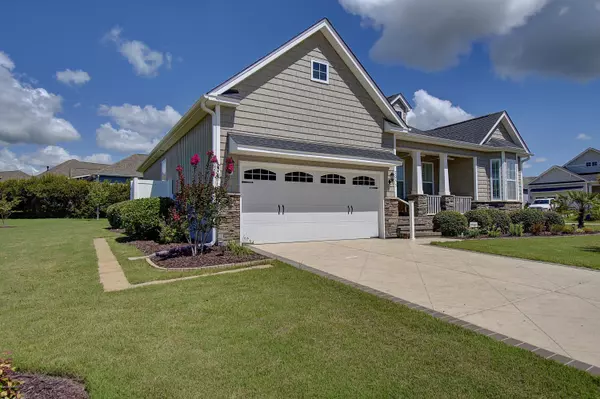$340,000
$345,900
1.7%For more information regarding the value of a property, please contact us for a free consultation.
7055 Ascension DR SW Ocean Isle Beach, NC 28469
3 Beds
2 Baths
1,833 SqFt
Key Details
Sold Price $340,000
Property Type Single Family Home
Sub Type Single Family Residence
Listing Status Sold
Purchase Type For Sale
Square Footage 1,833 sqft
Price per Sqft $185
Subdivision Sunset Ridge
MLS Listing ID 100228540
Sold Date 08/21/20
Style Wood Frame
Bedrooms 3
Full Baths 2
HOA Fees $1,776
HOA Y/N Yes
Originating Board North Carolina Regional MLS
Year Built 2015
Lot Size 0.279 Acres
Acres 0.28
Lot Dimensions 94x100x83x107
Property Description
Here is a one of a kind opportunity to purchase a fully furnished home (even including the silverware and beach chairs)! Located in the popular neighborhood of Sunset Ridge, just minutes from the award winning island of Sunset Beach! Also, minutes to Ocean Isle Beach, close to Myrtle Beach, shopping, restaurants and more! This meticulously maintained three bedroom, two bathroom home is beautifully decorated to look like a model home with high quality furniture throughout. Only occasionally used, as this has always been a second home. The kitchen offers a large island open to the main living area, cooktop stove, wall oven and a built-in microwave. All appliances, cookware, silverware, pots, pans and more included! This open concept floor plan has a cozy fireplace in the living room with electric reclining leather sofas. Plantation shutters throughout just adds to the southern coastal charm.
Enjoy sitting out on the four season room which can be enclosed or opened up into a screened porch, again, including all furniture/furnishings and retractable sun shades. Grill (included) just outside of the four season room.
Master Bedroom includes walk in closet, and large bathroom with double vanity sinks, soaking tub and walk-in tiled shower. The spare bedrooms are located on the other side of the home, with one of the rooms offering a vaulted ceiling and palladium window. A pocket door separates the hallway to the spare bedrooms and bathroom from the main living area for privacy. This home also consists of a large laundry room with cabinets.
Outside, this elevated home is situated on a corner lot, has a large yard, with beautiful landscaping, maintained by the HOA! On the left side of the home, there is a walkway to the outdoor shower.
Don't let this opportunity pass you by! This is perfect for a primary residence or a second home.
Minimal exclusions apply to furnishings. Please see exclusions list
Location
State NC
County Brunswick
Community Sunset Ridge
Zoning residential
Direction 904, turn left onto Ascension Drive, house is ahead on left
Location Details Mainland
Rooms
Other Rooms Shower
Basement None
Primary Bedroom Level Primary Living Area
Interior
Interior Features Foyer, Solid Surface, Master Downstairs, 9Ft+ Ceilings, Ceiling Fan(s), Furnished, Pantry, Walk-in Shower, Eat-in Kitchen, Walk-In Closet(s)
Heating Electric, Heat Pump
Cooling Central Air
Flooring Carpet, Tile, Wood
Window Features Blinds
Appliance Washer, Stove/Oven - Electric, Refrigerator, Microwave - Built-In, Dryer, Disposal, Dishwasher
Laundry Hookup - Dryer, Washer Hookup, Inside
Exterior
Exterior Feature Outdoor Shower, Irrigation System
Garage Paved
Garage Spaces 2.0
Pool None
Waterfront No
Waterfront Description None
Roof Type Shingle
Porch Covered, Enclosed, Porch, Screened
Building
Lot Description Corner Lot
Story 1
Entry Level One
Foundation Slab
Sewer Municipal Sewer
Water Municipal Water
Structure Type Outdoor Shower,Irrigation System
New Construction No
Others
Tax ID 242fk012
Acceptable Financing Cash, Conventional
Listing Terms Cash, Conventional
Special Listing Condition None
Read Less
Want to know what your home might be worth? Contact us for a FREE valuation!

Our team is ready to help you sell your home for the highest possible price ASAP







