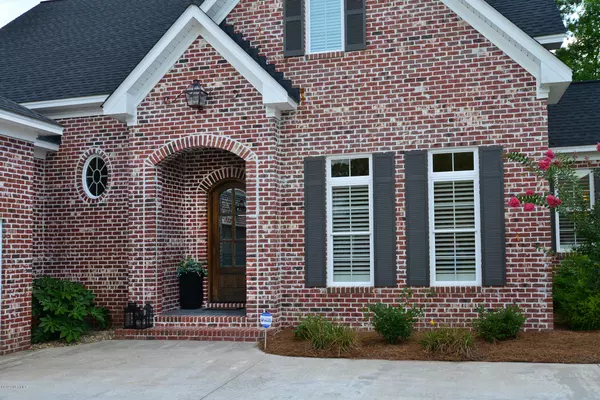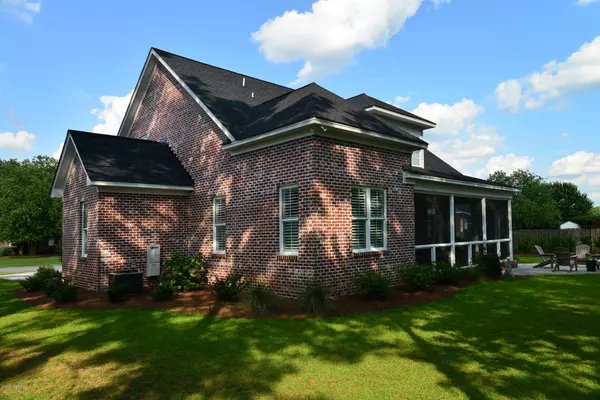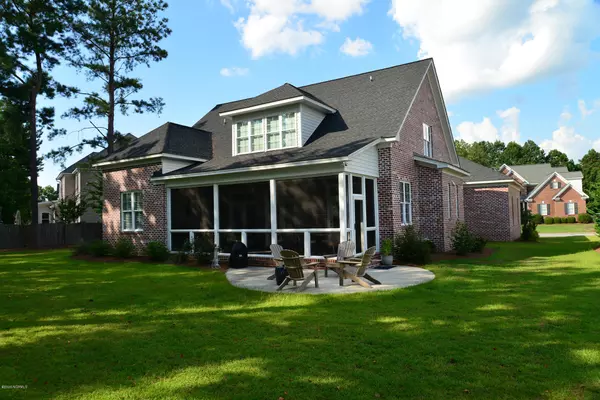$465,000
$479,000
2.9%For more information regarding the value of a property, please contact us for a free consultation.
3704 Cantata DR Greenville, NC 27858
4 Beds
4 Baths
3,055 SqFt
Key Details
Sold Price $465,000
Property Type Single Family Home
Sub Type Single Family Residence
Listing Status Sold
Purchase Type For Sale
Square Footage 3,055 sqft
Price per Sqft $152
Subdivision Tucker Estates
MLS Listing ID 100228872
Sold Date 09/21/20
Style Wood Frame
Bedrooms 4
Full Baths 3
Half Baths 1
HOA Y/N No
Originating Board North Carolina Regional MLS
Year Built 2017
Lot Size 0.400 Acres
Acres 0.4
Lot Dimensions 80 x 201 x 148 x 138
Property Description
Incredibly gorgeous home! Southern Living designed floorpan (Belhaven Place) custom in one of Greenville's finest mature S/D's, Tucker Estates. This 4 BR, 3.5 BA immaculately maintained home built in 2017 does not get any better for your dream home! Upon entering this gem, a feeling of ''WOW'' grabs your inner zeal with its color, decor, and fixture style among many dazzling qualities. Enfilade views will take your breath away; natural light abounds! Boasts all brick exterior while featuring all hardwoods throughout home (tile in bathrooms). Courtyard style garage. Screened in porch with surround sound/flat screen TV for entertaining w/ private backyard. The master bath is exquisite. Tons of molding/trim throughout; three walk-in attics; oversized 2 car garage; Denton surround sound system with speakers & refrigerator convey. Upgrades: beautiful plantation shutters; landscaping greatly enhanced; new fixtures/fans and fresh paint added to several rooms.
To see a walkthrough video of this home, go to Photos Virtual Tour and/or copy link:
https://youtu.be/uYuPiGl235s
Location
State NC
County Pitt
Community Tucker Estates
Zoning Residential
Direction From Charles Boulevard, turn onto Thackery Road. Take a right onto Catanta Drive. Home will be in the bend of the road on the right.
Location Details Mainland
Rooms
Basement None
Primary Bedroom Level Primary Living Area
Interior
Interior Features Mud Room, Solid Surface, Master Downstairs, 9Ft+ Ceilings, Ceiling Fan(s), Pantry, Walk-in Shower, Eat-in Kitchen, Walk-In Closet(s)
Heating Electric, Heat Pump, Natural Gas
Cooling Central Air
Flooring Tile, Wood
Fireplaces Type Gas Log
Fireplace Yes
Window Features Thermal Windows,Blinds
Appliance Vent Hood, Stove/Oven - Gas, Refrigerator, Microwave - Built-In, Ice Maker, Disposal, Dishwasher
Laundry Inside
Exterior
Garage Paved
Garage Spaces 2.0
Roof Type Architectural Shingle
Porch Covered, Patio, Porch, Screened
Building
Story 2
Entry Level Two
Foundation Raised, Slab
Sewer Municipal Sewer
Water Municipal Water
New Construction No
Others
Tax ID 68348
Acceptable Financing Cash, Conventional, FHA, VA Loan
Listing Terms Cash, Conventional, FHA, VA Loan
Special Listing Condition None
Read Less
Want to know what your home might be worth? Contact us for a FREE valuation!

Our team is ready to help you sell your home for the highest possible price ASAP







