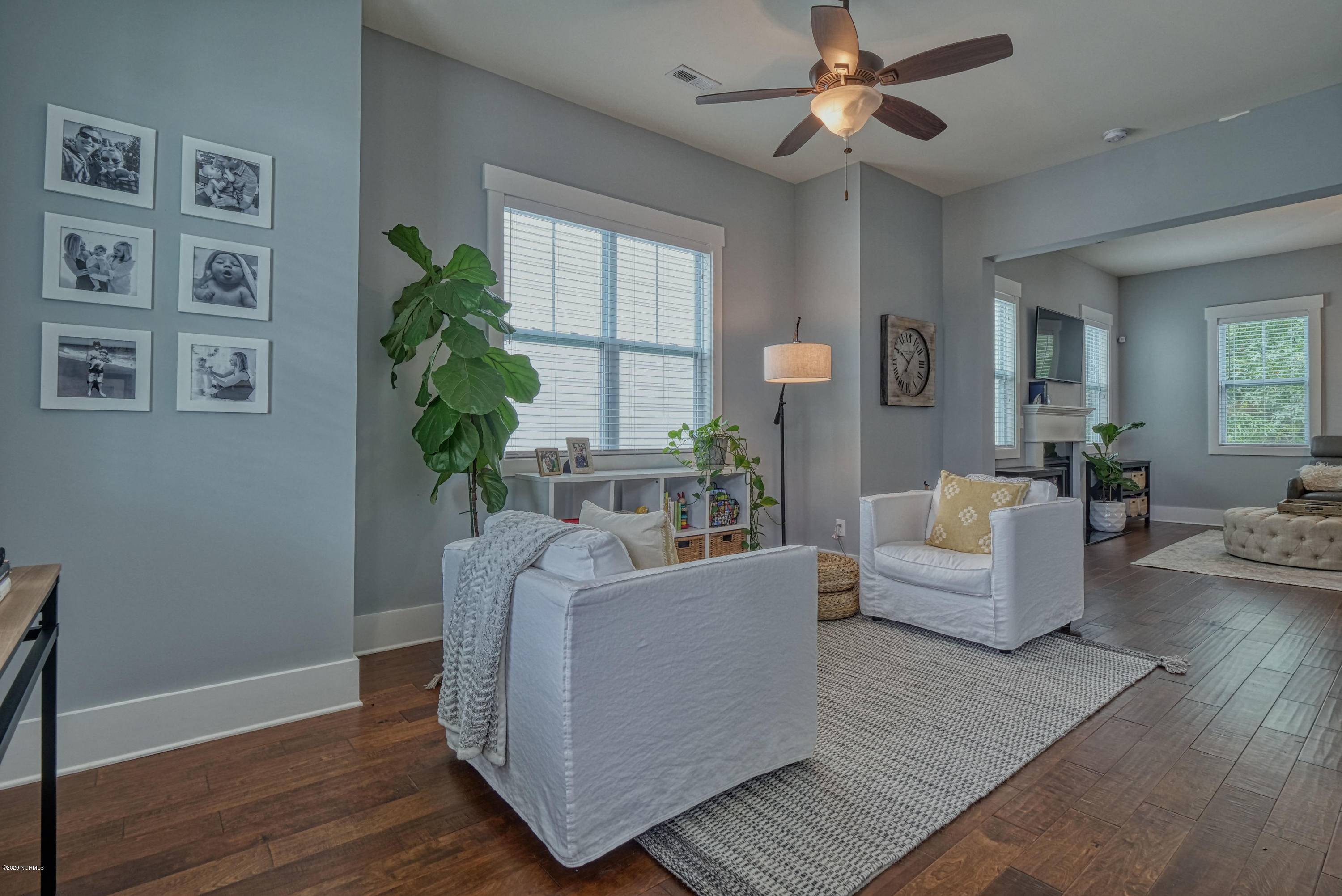$403,000
$400,000
0.8%For more information regarding the value of a property, please contact us for a free consultation.
6115 Shinnwood RD Wilmington, NC 28409
3 Beds
3 Baths
2,096 SqFt
Key Details
Sold Price $403,000
Property Type Single Family Home
Sub Type Single Family Residence
Listing Status Sold
Purchase Type For Sale
Square Footage 2,096 sqft
Price per Sqft $192
Subdivision Shinnwood West
MLS Listing ID 100232217
Sold Date 09/29/20
Style Wood Frame
Bedrooms 3
Full Baths 2
Half Baths 1
HOA Fees $840
HOA Y/N Yes
Year Built 2015
Lot Size 3,484 Sqft
Acres 0.08
Lot Dimensions 49x71x49x71
Property Sub-Type Single Family Residence
Source North Carolina Regional MLS
Property Description
Come home to one of the most sought after locations in all of Wilmington to this meticulously maintained gem in Shinnwood West. Downstairs you'll find a sitting room, family room with fireplace, powder room and spacious kitchen with center island and a casual dining room - all filled with natural light. Buyers will love that the kitchen opens up to a sizable screened in porch, overlooking the lush and private backyard that backs up to a conservation area. There is also a patio out back ready for your grill and entertaining as well as an irrigation system. Upstairs you'll find an owner's suite with a bathroom with dual vanities, tub, shower and three closets. New carpet throughout the upstairs as well as the two guest bedrooms, bathroom and a laundry room complete the second floor. In addition to this meticulously maintained home, the new homeowner will enjoy palm tree views from the front porch and the neighborhood amenities including a community pool, fire pit and walking trails.
Location
State NC
County New Hanover
Community Shinnwood West
Zoning R-15
Direction Turn onto Shinnwood Road into Shinwood West subdivision, home is on your left
Location Details Mainland
Rooms
Basement None
Primary Bedroom Level Non Primary Living Area
Interior
Interior Features Pantry, Walk-In Closet(s)
Heating Heat Pump
Cooling Central Air
Flooring LVT/LVP, Carpet, Tile
Fireplaces Type Gas Log
Fireplace Yes
Appliance Stove/Oven - Electric, Microwave - Built-In, Disposal, Dishwasher
Laundry Inside
Exterior
Exterior Feature Irrigation System
Parking Features Off Street
Garage Spaces 2.0
Pool None
Amenities Available Clubhouse, Community Pool, Maint - Comm Areas, Management, Taxes
Waterfront Description None
Roof Type Architectural Shingle
Porch Patio, Porch, Screened
Building
Story 2
Entry Level Two
Foundation Slab
Sewer Municipal Sewer
Water Municipal Water
Structure Type Irrigation System
New Construction No
Others
Tax ID R06200-003-151-000
Acceptable Financing Cash, Conventional, VA Loan
Listing Terms Cash, Conventional, VA Loan
Special Listing Condition None
Read Less
Want to know what your home might be worth? Contact us for a FREE valuation!

Our team is ready to help you sell your home for the highest possible price ASAP






