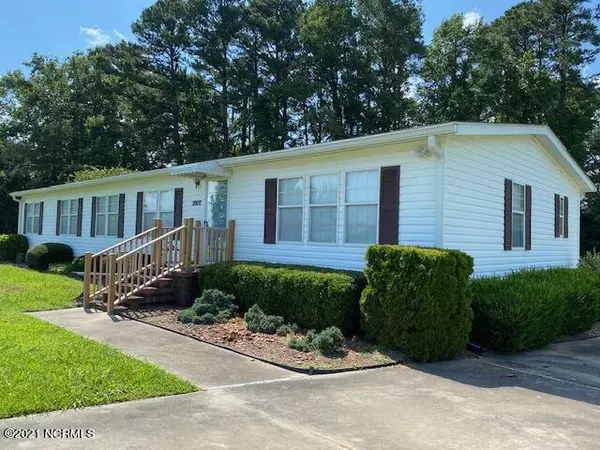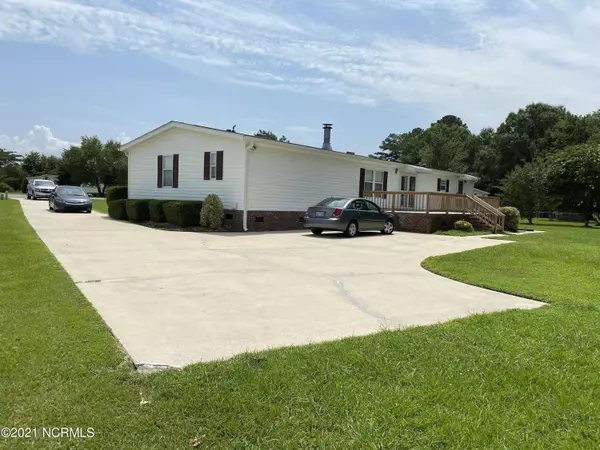$136,000
$135,000
0.7%For more information regarding the value of a property, please contact us for a free consultation.
3800 Leland DR Ayden, NC 28513
3 Beds
2 Baths
1,831 SqFt
Key Details
Sold Price $136,000
Property Type Manufactured Home
Sub Type Manufactured Home
Listing Status Sold
Purchase Type For Sale
Square Footage 1,831 sqft
Price per Sqft $74
Subdivision Summit Village
MLS Listing ID 100280426
Sold Date 09/14/21
Style Wood Frame
Bedrooms 3
Full Baths 2
HOA Y/N No
Originating Board North Carolina Regional MLS
Year Built 2000
Lot Size 1.350 Acres
Acres 1.35
Lot Dimensions 53x251x142x54x116
Property Description
1.35 Acres on a cul-de-sac --- Open and spacious floor plan with owner suite opposite side from two more bedrooms and bath. Living room features beautiful stone fireplace as focal point and is open to large dining area and kitchen with miles of counter/workspace in the kitchen. Upgraded dishwasher and stove (with induction heat) Step out the back door onto a great raised porch plus patio overlooking huge private back yard. Storage building and paved driveway with extra parking are a bonus. A lot of living space and land just off Hwy 11 in up-and-coming Ayden = fantastic value! (Double wide with Affidavit of Affixation - see documents)
All appliances convey (Refrigerator, washer, dryer all in working order currently; these convey in day-of-closing condition)
Location
State NC
County Pitt
Community Summit Village
Zoning Res
Direction Follow Hwy 11/Winterville Parkway toward Ayden. Right on Dennis McLawhorn Rd. Right on Benson. Left on Leland.
Location Details Mainland
Rooms
Other Rooms Storage
Primary Bedroom Level Primary Living Area
Interior
Interior Features Master Downstairs, Vaulted Ceiling(s), Walk-In Closet(s)
Heating Electric, Heat Pump
Cooling Central Air
Flooring LVT/LVP, Carpet, Vinyl
Fireplaces Type Gas Log
Fireplace Yes
Window Features Blinds
Appliance See Remarks, Washer, Stove/Oven - Electric, Refrigerator, Microwave - Built-In, Dryer, Dishwasher
Laundry Inside
Exterior
Garage Paved
Utilities Available Community Water
Waterfront No
Roof Type Architectural Shingle
Porch Open, Patio, Porch
Building
Lot Description Cul-de-Sac Lot
Story 1
Entry Level One
Foundation Block
Sewer Septic On Site
New Construction No
Others
Tax ID 59895
Acceptable Financing Cash, Conventional, USDA Loan
Listing Terms Cash, Conventional, USDA Loan
Special Listing Condition None
Read Less
Want to know what your home might be worth? Contact us for a FREE valuation!

Our team is ready to help you sell your home for the highest possible price ASAP







