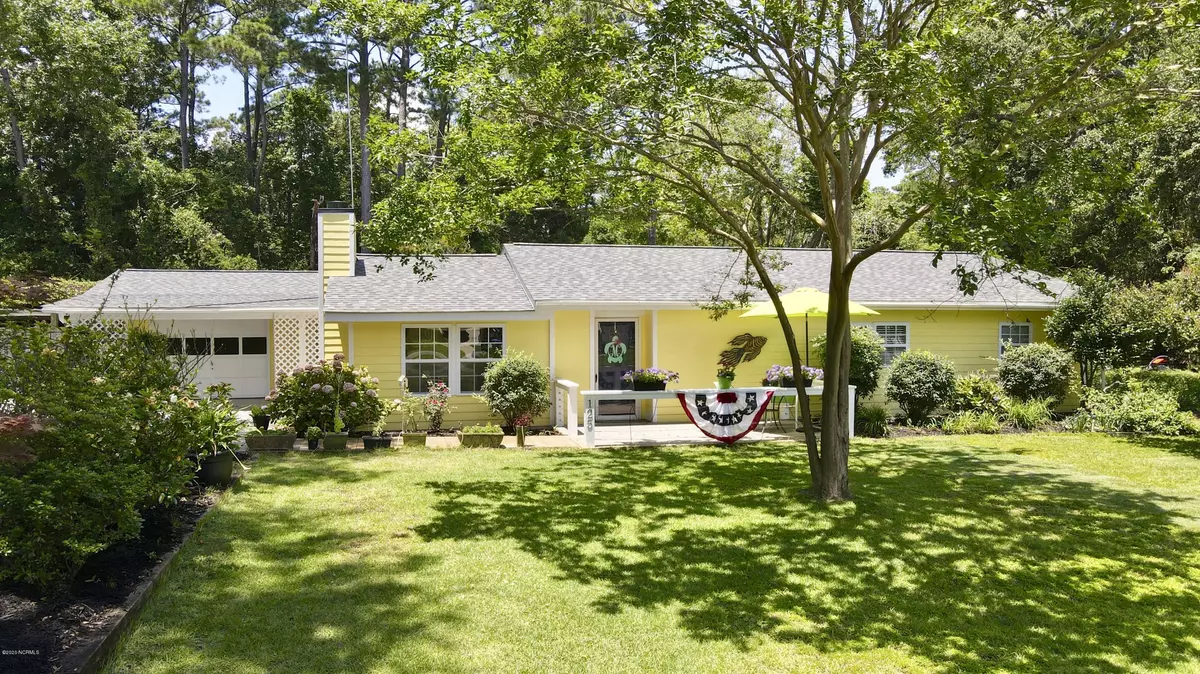$305,920
$325,000
5.9%For more information regarding the value of a property, please contact us for a free consultation.
125 NW 20th ST Oak Island, NC 28465
3 Beds
2 Baths
1,584 SqFt
Key Details
Sold Price $305,920
Property Type Single Family Home
Sub Type Single Family Residence
Listing Status Sold
Purchase Type For Sale
Square Footage 1,584 sqft
Price per Sqft $193
Subdivision Pinners Point
MLS Listing ID 100224874
Sold Date 10/27/20
Style Wood Frame
Bedrooms 3
Full Baths 2
HOA Y/N No
Originating Board North Carolina Regional MLS
Year Built 1974
Annual Tax Amount $1,716
Lot Size 0.290 Acres
Acres 0.29
Lot Dimensions 110X120
Property Description
Take a look at this rare and unique property situated on two lots on Oak Island. This cottage offers plenty of privacy with a huge fenced backyard perfect for your pets and little ones. Picture yourself looking over a lush lawn in the artfully landscaped grounds, accented with a small koi pond splashing peaceful water sounds as you relax on the front deck sipping your favorite drink. This home has you written all over it. Boasting traditional wood ceilings and all tile floors, the home host a large 22x11 living room featuring a gas log fireplace for cool winter evenings. The 17x11 kitchen features all new cabinets and countertops with a separate dining room and screened back porch for entertaining friends and loved ones. This home literally has it all including a private outdoor shower to wash off the sand from the day playing on the beach. After cooking your catch of the day you can relax in your hot tub. For the handyman, you also have a workshop where you can easily store your tools and work on your hobbies. Come see this superb home that has everything you have ever dreamed of, for your island getaway.
Location
State NC
County Brunswick
Community Pinners Point
Zoning R6
Direction E. F Middleton south from 211. Right on W. Oak Island Dr. Right on NW 20th home is on the left.
Location Details Island
Rooms
Other Rooms Workshop
Basement None
Primary Bedroom Level Primary Living Area
Interior
Interior Features Master Downstairs, Ceiling Fan(s), Eat-in Kitchen
Heating Heat Pump
Cooling Central Air
Flooring Tile
Fireplaces Type Gas Log
Fireplace Yes
Appliance Washer, Refrigerator, Microwave - Built-In, Dryer, Dishwasher
Laundry Inside
Exterior
Exterior Feature Outdoor Shower, Irrigation System
Garage Carport, Off Street, Unpaved
Garage Spaces 1.0
Carport Spaces 2
Roof Type Architectural Shingle,Shingle
Porch Covered, Deck, Patio, Porch, Screened
Building
Lot Description Open Lot
Story 1
Entry Level One
Foundation Slab
Sewer Municipal Sewer
Water Municipal Water
Structure Type Outdoor Shower,Irrigation System
New Construction No
Others
Tax ID 234ge011
Acceptable Financing Cash, Conventional
Listing Terms Cash, Conventional
Special Listing Condition None
Read Less
Want to know what your home might be worth? Contact us for a FREE valuation!

Our team is ready to help you sell your home for the highest possible price ASAP







