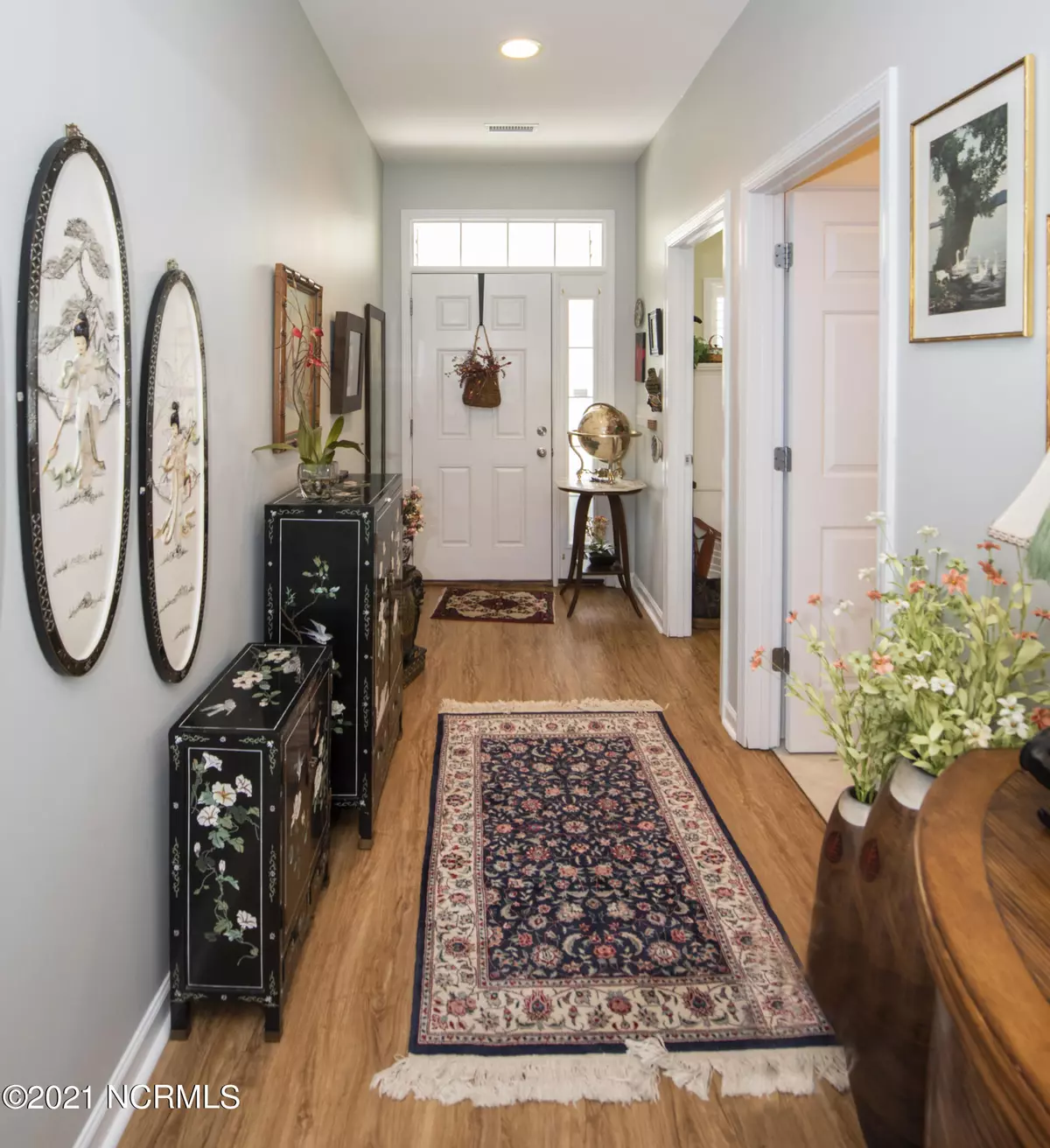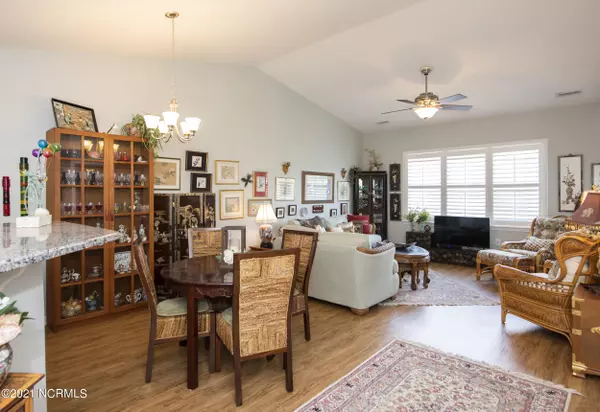$261,000
$255,000
2.4%For more information regarding the value of a property, please contact us for a free consultation.
5104 Elton DR SE Southport, NC 28461
2 Beds
2 Baths
1,312 SqFt
Key Details
Sold Price $261,000
Property Type Townhouse
Sub Type Townhouse
Listing Status Sold
Purchase Type For Sale
Square Footage 1,312 sqft
Price per Sqft $198
Subdivision South Harbour Village
MLS Listing ID 100285239
Sold Date 09/08/21
Style Wood Frame
Bedrooms 2
Full Baths 2
HOA Fees $2,976
HOA Y/N Yes
Originating Board North Carolina Regional MLS
Year Built 2005
Annual Tax Amount $979
Lot Size 2,550 Sqft
Acres 0.06
Lot Dimensions 30 x 85
Property Sub-Type Townhouse
Property Description
This pristine, recently renovated townhome, has been meticulously cared for and will make the perfect part time home or forever home. Thoughtfully detailed you will find lovely laminate wood flooring throughout with ceramic tile in the bathrooms and laundry room. Plantation Shutters adorn each window which allows for plenty of sunlight or the ultimate privacy. There is a spacious kitchen with new appliances, granite and cabinet doors. Plus a convenient pantry with shelving and bar seating at the center island for entertaining. The master suite is oversized and the ensuite bathroom features a generous vanity, walk-in shower and lots of storage. Every closet is capacious providing storage options for the most voracious accumulator. This home will not last, make an appointment today to see it.
Location
State NC
County Brunswick
Community South Harbour Village
Zoning PUD
Direction From Hwy 211, take hwy 133 toward Oak Island, take a left on Fish Factory Rd and a right on Elton. House is on the left
Location Details Mainland
Rooms
Primary Bedroom Level Primary Living Area
Interior
Interior Features Solid Surface, Master Downstairs, Ceiling Fan(s), Pantry, Walk-in Shower, Walk-In Closet(s)
Heating Heat Pump
Cooling Central Air, Zoned
Flooring Laminate
Fireplaces Type None
Fireplace No
Appliance Washer, Stove/Oven - Electric, Refrigerator, Dryer, Dishwasher
Laundry Inside
Exterior
Exterior Feature None
Parking Features Off Street
Garage Spaces 1.0
Waterfront Description None
Roof Type Shingle
Porch Porch, Screened
Building
Lot Description On Golf Course
Story 1
Entry Level One
Foundation Slab
Sewer Municipal Sewer
Water Municipal Water
Structure Type None
New Construction No
Others
Tax ID 236dd003
Acceptable Financing Cash, Conventional
Listing Terms Cash, Conventional
Special Listing Condition None
Read Less
Want to know what your home might be worth? Contact us for a FREE valuation!

Our team is ready to help you sell your home for the highest possible price ASAP






