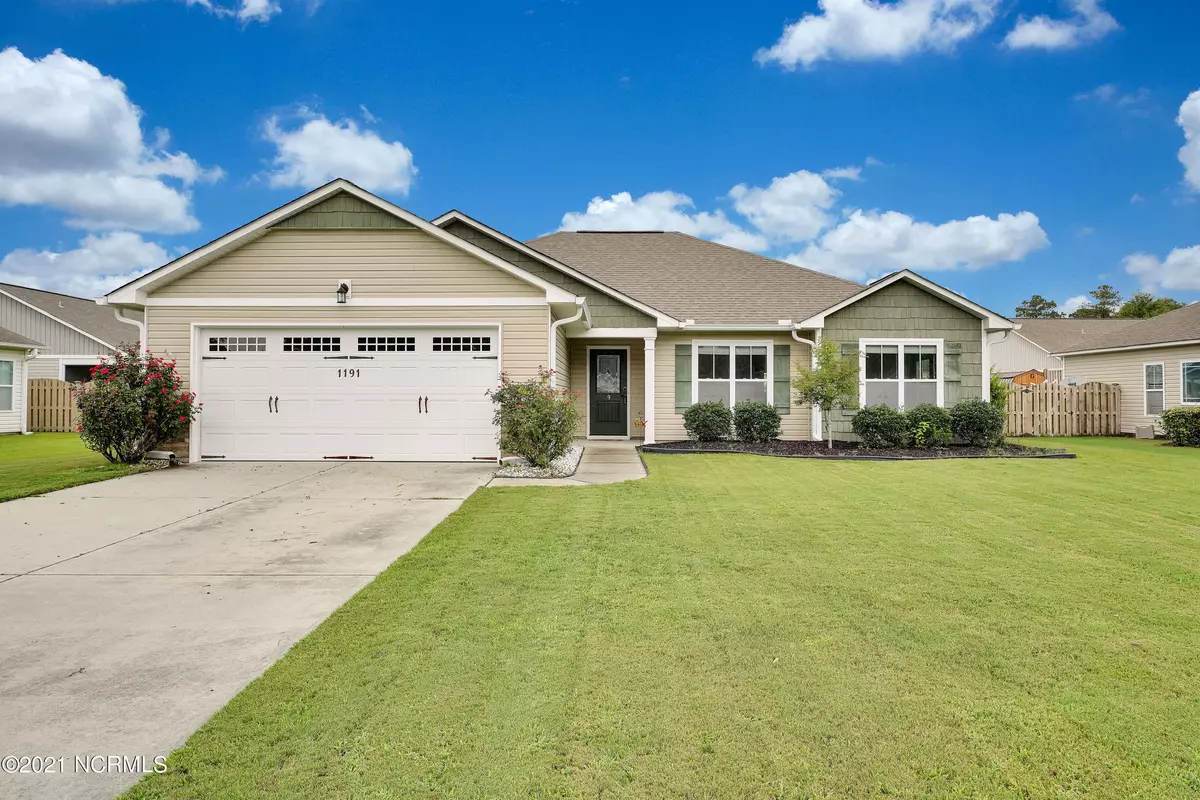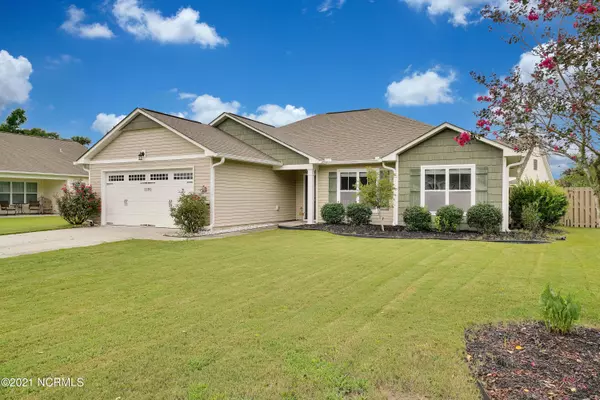$265,000
$255,000
3.9%For more information regarding the value of a property, please contact us for a free consultation.
1191 Clancy DR NE Leland, NC 28451
3 Beds
2 Baths
1,586 SqFt
Key Details
Sold Price $265,000
Property Type Single Family Home
Sub Type Single Family Residence
Listing Status Sold
Purchase Type For Sale
Square Footage 1,586 sqft
Price per Sqft $167
Subdivision Ashton Place
MLS Listing ID 100284460
Sold Date 09/09/21
Style Wood Frame
Bedrooms 3
Full Baths 2
HOA Fees $480
HOA Y/N Yes
Originating Board North Carolina Regional MLS
Year Built 2012
Annual Tax Amount $1,077
Lot Size 7,405 Sqft
Acres 0.17
Lot Dimensions 75 x 98 x 71 x 98
Property Description
The Ashton Model, A cottage style home built by Trusst Builder Group. This is a split floor-plan offering 3 bedrooms, 2 baths with an open main living area. Features of the home are arched doorways, 2 inch white blinds, trey ceiling, and ceiling fans. The kitchen includes all apliances, tiled backsplash & a raised bar for seating. The owners suite is spacious with a walk-in closet and Trey ceiling. The bathroom has a dual vanity, garden tub and a walk-in shower with a glass door. Enjoy time outside in the screened porch, outside patio and fenced in back yard. There is plenty of storage in this home with a two care garage and attic space with pull down steps.
Minutes away from shopping, restaurants, the Leland Town Park and an easy ride to downtown Wilmington and area beaches!!
Location
State NC
County Brunswick
Community Ashton Place
Zoning LE-PUD
Direction Hwy 74/76 to 2nd Leland exit. Turn left on Lanvale Rd, make a left on Old Fayetteville. Ashton Place on right.
Location Details Mainland
Rooms
Basement None
Primary Bedroom Level Primary Living Area
Interior
Interior Features Foyer, Master Downstairs, 9Ft+ Ceilings, Tray Ceiling(s), Ceiling Fan(s), Walk-in Shower, Eat-in Kitchen, Walk-In Closet(s)
Heating Electric, Forced Air, Heat Pump
Cooling Central Air
Flooring Carpet, Vinyl
Fireplaces Type None
Fireplace No
Window Features Blinds
Appliance Washer, Stove/Oven - Electric, Refrigerator, Microwave - Built-In, Dryer, Dishwasher
Laundry Hookup - Dryer, Washer Hookup, Inside
Exterior
Exterior Feature Irrigation System
Garage Off Street, On Site, Paved
Garage Spaces 2.0
Pool None
Waterfront No
Roof Type Shingle
Porch Covered, Patio, Screened
Building
Story 1
Entry Level One
Foundation Slab
Sewer Municipal Sewer
Water Municipal Water
Architectural Style Patio
Structure Type Irrigation System
New Construction No
Others
Tax ID 037af012
Acceptable Financing Cash, Conventional
Listing Terms Cash, Conventional
Special Listing Condition None
Read Less
Want to know what your home might be worth? Contact us for a FREE valuation!

Our team is ready to help you sell your home for the highest possible price ASAP







