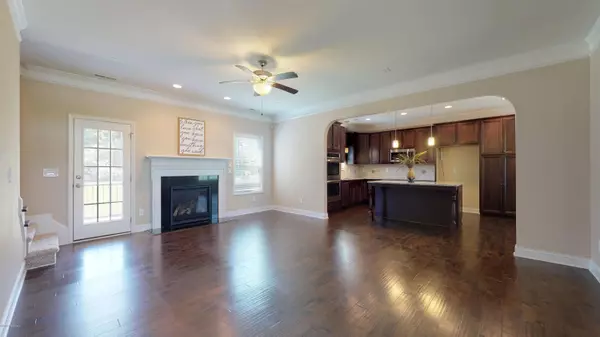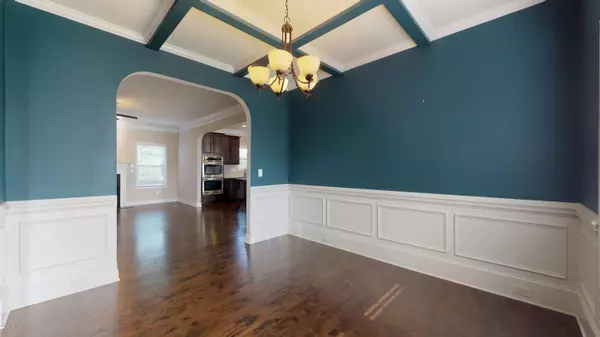$305,000
$315,000
3.2%For more information regarding the value of a property, please contact us for a free consultation.
350 Porter Mills RD Greenville, NC 27858
4 Beds
4 Baths
2,971 SqFt
Key Details
Sold Price $305,000
Property Type Single Family Home
Sub Type Single Family Residence
Listing Status Sold
Purchase Type For Sale
Square Footage 2,971 sqft
Price per Sqft $102
Subdivision Porter Mills
MLS Listing ID 100177864
Sold Date 10/25/19
Style Wood Frame
Bedrooms 4
Full Baths 3
Half Baths 1
HOA Fees $275
HOA Y/N Yes
Originating Board North Carolina Regional MLS
Year Built 2015
Annual Tax Amount $2,605
Lot Size 1.050 Acres
Acres 1.05
Lot Dimensions 129 x 235 x 128 x 72 x 269 x 101
Property Sub-Type Single Family Residence
Property Description
This four bedroom, 3.5 bath offers inspiring living areas and an exceptional amount of outdoor space. The great room features high ceilings, multiple exposures of natural sunlight, fireplace and wood floors. Enjoy the open eat-in kitchen concept while still having the formal dining area. The flex space upstairs can serve multiple opportunities, along with the bonus room. Enjoy your favorite beverage, music or just quiet time on the screen rear porch, while grilling from the extended deck. Tree lined back property line affords more privacy. This home is a must see if not for all that has been mentioned above, but for the abundance of walk in closets, cabinets, storage, laundry room options plus additional driveway parking. Located close to the end of a cul de sac street.
Location
State NC
County Pitt
Community Porter Mills
Zoning R
Direction From 10th Street / Hwy 33 - approximately 3.8 miles turn right onto Jethro Mills Road turn left onto Porter Mills Road. Home will be on the right.
Location Details Mainland
Rooms
Primary Bedroom Level Primary Living Area
Interior
Interior Features Foyer, Tray Ceiling(s), Ceiling Fan(s), Pantry, Eat-in Kitchen, Walk-In Closet(s)
Heating Forced Air
Cooling Central Air
Window Features Thermal Windows
Exterior
Parking Features Paved
Garage Spaces 2.0
Utilities Available Community Water
Roof Type Architectural Shingle
Porch Deck, Porch, Screened
Building
Story 2
Entry Level Two
Foundation Slab
Sewer Septic On Site
New Construction No
Others
Tax ID 82424
Acceptable Financing Cash, Conventional, VA Loan
Listing Terms Cash, Conventional, VA Loan
Special Listing Condition None
Read Less
Want to know what your home might be worth? Contact us for a FREE valuation!

Our team is ready to help you sell your home for the highest possible price ASAP






