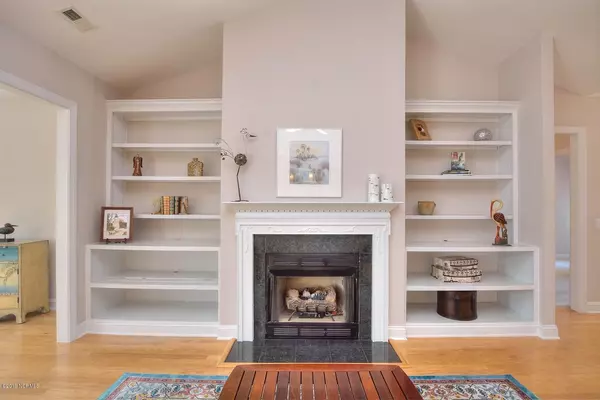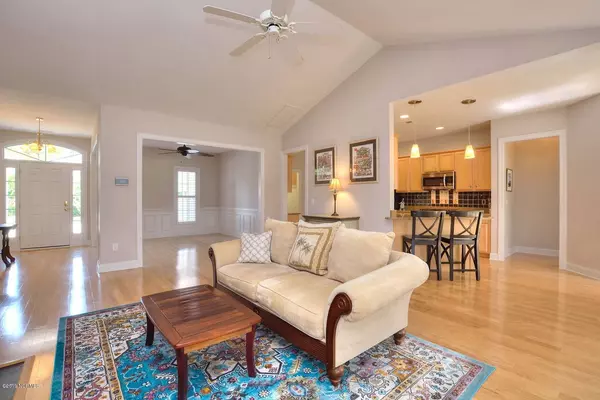$359,900
$369,900
2.7%For more information regarding the value of a property, please contact us for a free consultation.
3467 Haskell LN SE Southport, NC 28461
3 Beds
3 Baths
2,401 SqFt
Key Details
Sold Price $359,900
Property Type Single Family Home
Sub Type Single Family Residence
Listing Status Sold
Purchase Type For Sale
Square Footage 2,401 sqft
Price per Sqft $149
Subdivision St James
MLS Listing ID 100170706
Sold Date 11/26/19
Style Wood Frame
Bedrooms 3
Full Baths 3
HOA Fees $870
HOA Y/N Yes
Year Built 2006
Lot Size 0.289 Acres
Acres 0.29
Lot Dimensions 73X176X169X72
Property Sub-Type Single Family Residence
Source North Carolina Regional MLS
Property Description
This attractive low country style home is located on the #2 fairway of the Members Club golf course in St. James Plantation. The inviting front porch welcomes you into a semi-open floor plan with kitchen including granite countertops, a custom tile backsplash and gas cooktop overlooking a beautiful formal dining room decorated with wainscoting, breakfast area, great room with a cathedral ceiling/fireplace, cozy sunroom and screened in porch. Downstairs living also includes a convenient split bedroom floor plan with the spacious master retreat/bathroom on one side of the home and 2 guest bedrooms sharing a bathroom on the other. Upstairs there is a large bonus room with a full bathroom perfect for private guest quarters or a hobby room. The peaceful outdoor living areas this home offers are spectacular! Enjoy the mild Carolina weather and panoramic golf course views from the sunroom, private screened in porch or grilling patio. Upgrades include hardwood flooring, specialty light/fan fixtures, stainless steel appliances and coastal paint colors. If you are searching for a quality-built home on the golf course at a great price point in St. James, you have found it!
Location
State NC
County Brunswick
Community St James
Zoning residential
Direction From Hwy 211, take St James Drive, turn right onto Members Club Blvd, turn left at the split onto Members club Blvd, turn left onto Haskell Lane, home is on the left.
Location Details Mainland
Rooms
Primary Bedroom Level Primary Living Area
Interior
Interior Features Solid Surface, Master Downstairs, 9Ft+ Ceilings, Vaulted Ceiling(s), Pantry, Skylights
Heating Electric, Heat Pump
Cooling Central Air
Flooring Carpet, Tile, Wood
Window Features Blinds
Appliance Stove/Oven - Electric, Refrigerator, Microwave - Built-In, Cooktop - Gas
Exterior
Exterior Feature Irrigation System
Parking Features On Site, Paved, Secured
Garage Spaces 2.0
Amenities Available Clubhouse, Community Pool, Fitness Center, Gated, Golf Course, Indoor Pool, Maint - Comm Areas, Maint - Roads, Management, Marina, Picnic Area, Playground, Restaurant, RV/Boat Storage, Security, Sidewalk, Street Lights, Taxes, Tennis Court(s), Trail(s)
Roof Type Shingle
Porch Covered, Patio, Screened
Building
Lot Description On Golf Course
Story 2
Entry Level Two
Foundation Raised, Slab
Sewer Municipal Sewer
Water Municipal Water
Structure Type Irrigation System
New Construction No
Others
Tax ID 219me007
Acceptable Financing Cash, Conventional, FHA, VA Loan
Listing Terms Cash, Conventional, FHA, VA Loan
Special Listing Condition None
Read Less
Want to know what your home might be worth? Contact us for a FREE valuation!

Our team is ready to help you sell your home for the highest possible price ASAP







